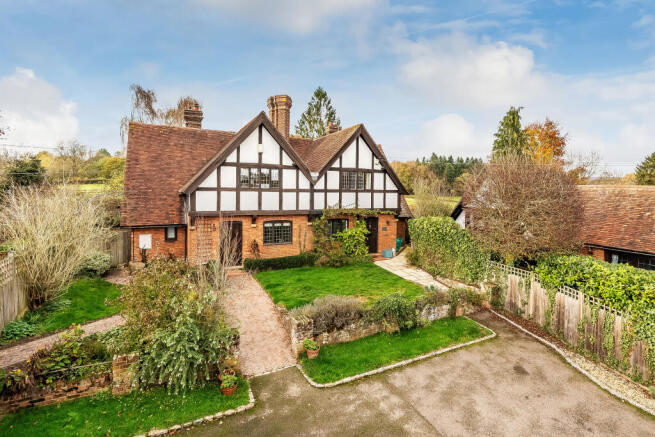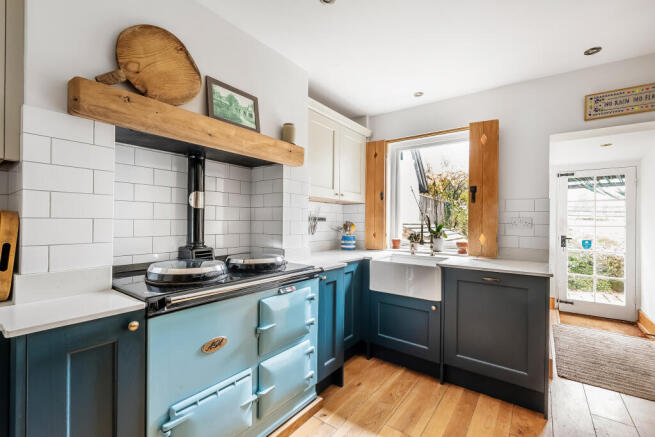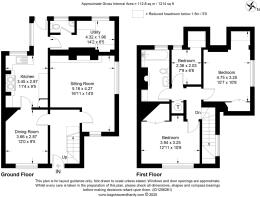Ide Hill Road, Bough Beech, Edenbridge, Kent

- PROPERTY TYPE
Semi-Detached
- BEDROOMS
3
- BATHROOMS
1
- SIZE
1,214 sq ft
113 sq m
- TENUREDescribes how you own a property. There are different types of tenure - freehold, leasehold, and commonhold.Read more about tenure in our glossary page.
Freehold
Key features
- SEMI DETACHED PERIOD COTTAGE
- THREE BEDROOMS
- FAMILY BATHROOM AND CLOAKROOM
- PRIVATE PARKING
- SHORT DRIVE TO PENSHURST AND EDENBRIDGE STATIONS
- SUPERB VIEWS OVER ROLLING COUNTRYSIDE
- NO ONWARD CHAIN
Description
Stepping through the front door, you are greeted by a welcoming entrance hall that leads to a series of well-presented ground-floor rooms. The sitting room, with its large window overlooking the rear garden, provides a bright and inviting space whilst enjoying the picturesque views beyond. Adjacent to this, the dining room offers the ideal setting for dining and entertaining guests.
The heart of the home is the Shaker-style country kitchen, thoughtfully designed and complete with an oil-fired Aga. Completing the ground floor accommodation are a useful utility room and a cloakroom, adding to the home’s functionality and convenience.
Upstairs, there are three generously sized bedrooms, each enjoying its own unique outlook and plenty of natural light. The family bathroom is well-appointed, offering modern fittings in a style that complements the period character of the property.
Externally, the cottage continues to impress. To the front, a well-kept garden adds to the property’s kerb appeal, while a private parking area provides ample space for at least four vehicles. To the rear, the beautifully landscaped garden features level lawns, mature borders, and a charming summer house, perfect for relaxing or entertaining while taking in the uninterrupted views across the surrounding fields and countryside.
This enchanting cottage offers an exceptional combination of character, comfort, and setting, an ideal home for those seeking a piece of country living within a truly stunning landscape. Call us now, we are Open 8am - 6pm 7 Days a Week*
SITUATION
The property is located just off Ide Hill Road in the village of Bough Beech, a short walk from the popular Wheatsheaf public house. Bough Beech is located a short drive from the town of Edenbridge, which has a range of shops and amenities, including a popular leisure centre and a large Waitrose supermarket. Edenbridge offers two railway stations offering services to Central London. Hildenborough railway station is also a short drive away, offering services directly into London Charing Cross & London Cannon Street. Sevenoaks is easily accessible, with a mainline station and large shopping facilities. There are bus routes on the doorstep too. Bough Beech is also within the catchment area for the ever-popular Chiddingstone Primary School.
ENTRANCE HALLWAY
The front door opens into the hallway that has red brick flooring, a radiator, a door into the sitting room and the dining room, and also stairs leading to the first floor landing.
SITTING ROOM
5.16m x 4.27m
A comfortable sitting room that has a stunning view over the rear and side gardens and onto rolling fields, a completely unique vista enjoyed by this property. The sitting room has carpeted flooring, a stone fireplace with a log burning stove, high ceilings and coving, a window with secondary glazing, and a radiator.
DINING ROOM
3.66m x 2.87m
A formal dining area that has solid wood flooring, a radiator with ornate coving, a leaded lined window with secondary glazing, high ceilings, and a door into the kitchen.
KITCHEN
3.34m x 2.87m
A farmhouse kitchen that has a range of eye and base level under-lit units, quartz worktops with an inset white ceramic butler sink with mixer taps, a window overlooking the garden with Oak shutters, tiled splashbacks, an oil-fed Aga cooker, integrated dishwasher, microwave, and fridge, wooden flooring, and a door into the rear lobby.
REAR LOBBY
The rear lobby is a perfect space for coats and shoes and has matching wooden flooring, a single-glazed window to the side, a glazed door leading into the rear garden, and a door into the utility room.
UTILITY ROOM
4.32m x 1.96m
A useful room that has wooden flooring, a single-glazed window overlooking the rear garden, space for a washing machine and tumble dryer, and a full-size fridge freezer. There is also a door into the cloakroom.
CLOAKROOM
The cloakroom has a low-level W/C, wooden flooring, a wall-mounted wash hand basin with hot and cold taps, a radiator, and a single-glazed frosted window to the side.
FIRST FLOOR LANDING
The carpeted stairs lead to the landing that has doors into all three bedrooms, an airing cupboard housing the hot water cylinder and the electric boiler, and the family bathroom.
BEDROOM ONE
4.75m x 3.25m
The main bedroom is a good double and has carpeted flooring, a radiator, an eaves storage cupboard, and a window with secondary glazing that takes in the amazing views over the adjacent countryside.
BEDROOM TWO
3.94m x 3.25m
The second bedroom is another good double room that has carpeted flooring, a radiator, built-in wardrobes, and a window overlooking the front garden and parking spaces.
BEDROOM THREE
2.36m x 2.03m
The third bedroom has carpeted flooring, a radiator, a deep recessed storage area, and a glazed window overlooking the fields to the rear.
BATHROOM
The bathroom has a tile enclosed bath with hot and cold taps, a wall-mounted rain head shower with glass bi-folding screen, tiled walls, a wash hand basin vanity unit with mixer taps, a low level W/C, tiled flooring, a wall-mounted heated towel rail, and a feature iron fireplace.
OUTSIDE
To the front, there is a driveway owned by our sellers with a right of way for the neighbours, providing ample parking for residents and guests. There is a front path that leads through the front lawn and to the front door with a side gate to the rear garden.
To the rear, there is a very special and well-maintained garden that makes the most of the sunny aspect and superb views, making a fantastic space for entertaining or simply relaxing. There is a limestone patio area ideal for alfresco dining, a level lawn area, and a raised lawn area, creating various areas to enjoy the garden and view from. There are raised sleeper borders with mature planting and a summer house towards the rear of the garden with another patio area. The summer house is currently used as a home office and is fully insulated and has power and fibre wifi connection. The oil tank is to the side of the house, and there is an additional 20' x 7' shed included in the sale.
SERVICES
Cesspit drainage (does not drain off) is not shared.
Electric boiler
Oil tank solely for the Aga cooker.
CONSUMER PROTECTION FROM UNFAIR TRADING REGULATIONS 2008
Platform Property (the agent) has not tested any apparatus, equipment, fixtures, fittings, or services and therefore cannot verify that they are in working order or fit for the purpose. A buyer is advised to obtain verification from their solicitor or surveyor. References to the tenure of a property are based on information supplied by the seller. Platform Property has not had sight of the title documents. Items shown in photographs are NOT included unless specifically mentioned within the sales particulars. They may, however, be available by separate negotiation. Please ask us at Platform Property. We kindly ask that all buyers check the availability of any property of ours and make an appointment to view with one of our team before embarking on any journey to see a property.
- COUNCIL TAXA payment made to your local authority in order to pay for local services like schools, libraries, and refuse collection. The amount you pay depends on the value of the property.Read more about council Tax in our glossary page.
- Band: F
- PARKINGDetails of how and where vehicles can be parked, and any associated costs.Read more about parking in our glossary page.
- Yes
- GARDENA property has access to an outdoor space, which could be private or shared.
- Yes
- ACCESSIBILITYHow a property has been adapted to meet the needs of vulnerable or disabled individuals.Read more about accessibility in our glossary page.
- Ask agent
Ide Hill Road, Bough Beech, Edenbridge, Kent
Add an important place to see how long it'd take to get there from our property listings.
__mins driving to your place
Get an instant, personalised result:
- Show sellers you’re serious
- Secure viewings faster with agents
- No impact on your credit score
Your mortgage
Notes
Staying secure when looking for property
Ensure you're up to date with our latest advice on how to avoid fraud or scams when looking for property online.
Visit our security centre to find out moreDisclaimer - Property reference BSL-29791094. The information displayed about this property comprises a property advertisement. Rightmove.co.uk makes no warranty as to the accuracy or completeness of the advertisement or any linked or associated information, and Rightmove has no control over the content. This property advertisement does not constitute property particulars. The information is provided and maintained by Platform Property, Covering Kent/Surrey. Please contact the selling agent or developer directly to obtain any information which may be available under the terms of The Energy Performance of Buildings (Certificates and Inspections) (England and Wales) Regulations 2007 or the Home Report if in relation to a residential property in Scotland.
*This is the average speed from the provider with the fastest broadband package available at this postcode. The average speed displayed is based on the download speeds of at least 50% of customers at peak time (8pm to 10pm). Fibre/cable services at the postcode are subject to availability and may differ between properties within a postcode. Speeds can be affected by a range of technical and environmental factors. The speed at the property may be lower than that listed above. You can check the estimated speed and confirm availability to a property prior to purchasing on the broadband provider's website. Providers may increase charges. The information is provided and maintained by Decision Technologies Limited. **This is indicative only and based on a 2-person household with multiple devices and simultaneous usage. Broadband performance is affected by multiple factors including number of occupants and devices, simultaneous usage, router range etc. For more information speak to your broadband provider.
Map data ©OpenStreetMap contributors.




