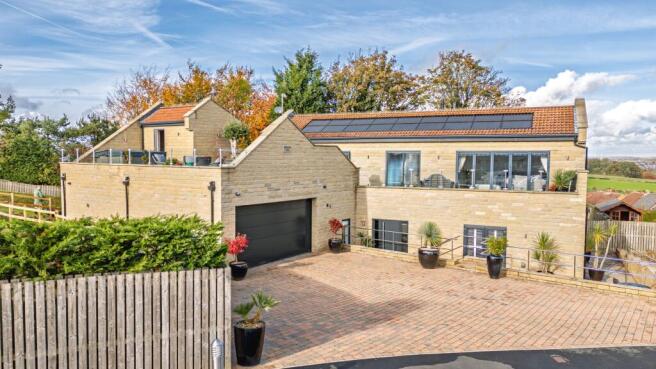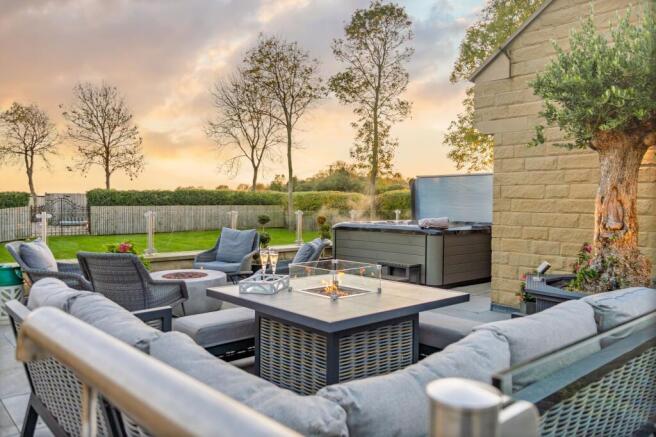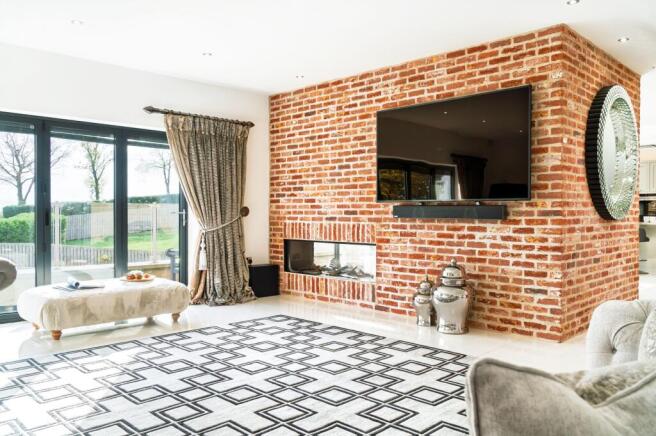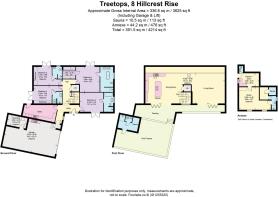A Fresh Start Awaits at Treetops, Hillcrest Rise Harthill...

- PROPERTY TYPE
Detached
- BEDROOMS
4
- BATHROOMS
4
- SIZE
2,809 sq ft
261 sq m
- TENUREDescribes how you own a property. There are different types of tenure - freehold, leasehold, and commonhold.Read more about tenure in our glossary page.
Freehold
Key features
- Guide Price £900k to £1.1m
- Elevated reversed layout with breathtaking first floor living spaces, designed to maximise far reaching countryside views.
- Stunning open plan kitchen, dining and lounge with Siemens appliances, bifolds, roof terrace access and a feature exposed brick wall.
- Exceptional roof terrace sanctuary with hot tub, sauna, shower room and uninterrupted views reaching as far as Lincoln Cathedral.
- Four luxurious en suite bedrooms, including a principal suite with walk in wardrobe, freestanding bath and garden access.
- Option to include approx 2.4-acre paddock and 1-bed annexe
Description
A Home Designed to Rise to the View
Tucked quietly at the end of a private cul de sac, Treetops, 8 Hillcrest Rise is a remarkable self built home offering both privacy and presence. Completed in 2016, it was carefully designed with a reversed layout, the living spaces elevated to the first floor to make the most of the sweeping countryside views that stretch for miles. Every aspect of Treetops feels purposeful, luxurious and beautifully connected to its surroundings.
The Heart of the Home
Arriving upstairs via the staircase or lift, you’re immediately drawn into the open plan kitchen, dining and living space — the breathtaking heart of Treetops. The design makes perfect sense the moment you step inside.
The kitchen is a showpiece of modern living, with sleek cabinetry and a central island housing the induction hob and extractor. Integrated Siemens appliances include two ovens, a steam oven, two warming drawers, a full height fridge and freezer, a drinks fridge, a Quooker tap and a dishwasher — every element designed for effortless entertaining. A dedicated drinks cupboard and a well organised pantry with shelving and spice racks ensure everything has its place.
The kitchen flows seamlessly into the dining and lounge areas, where an exposed brick wall with inset gas fire adds warmth and character. Expansive bifold doors open in two directions, from the lounge onto the balcony and from the kitchen out to the roof terrace, perfectly framing the landscape beyond.
The Roof Terrace
A true highlight of Treetops, the roof terrace feels like a private sanctuary in the sky. There’s a large hot tub, a sauna and an adjoining shower room — the perfect retreat for relaxation or entertaining.
With ample space for dining and lounging, this elevated terrace enjoys uninterrupted countryside views, stretching as far as Lincoln Cathedral on a clear day. It’s the ultimate setting for al fresco evenings or quiet mornings spent watching the light shift across the fields.
Peaceful Living Spaces
Downstairs, the atmosphere at Treetops changes — light filled calm giving way to restful retreat. The entrance hall sets the tone, with its anthracite grey doors and windows, white ceramic tiles and underfloor heating creating a refined first impression. From here, there’s access to all four bedrooms, the utility room and the integral garage.
The principal suite is a luxurious haven, featuring a walk in wardrobe and an indulgent en suite with freestanding bath, walk in shower with mosaic tiled spa seat, twin basins and a striking slate accent wall. Patio doors open onto the garden, with shuttered privacy and soft natural light.
The guest suite mirrors the same level of detail, with a large en suite including both a centrally filling bath and a walk in shower. Two further bedrooms each enjoy their own en suite, one currently dressed as a dressing room with fitted shelving and rails, offering flexibility for family or guests.
Practical Luxury
The utility room at Treetops is spacious and functional, with room for laundry appliances and a dedicated study nook, ideal for working from home. Level access and a lift between floors make the home wonderfully accessible and future proofed, perfectly suited for every stage of life.
From the hallway, there’s direct access to the integral garage with space for up to three cars, an additional utility area and a plant room housing the ground source heat pump, Sky and CCTV systems.
The Annexe
Set just beside the main home, there is the option to include the self contained annexe offering exceptional flexibility. Once a beauty therapy studio, it’s ideal as a one bedroom apartment, a home office or creative space, or even an Airbnb retreat. With its own garden and parking, it provides independence without compromise — the perfect space for multi generational living or visiting guests.
Gardens and Grounds
The gardens at Treetops wrap beautifully around the home, designed for year round enjoyment. A terrace outside the utility room makes the perfect spot for al fresco dining, and every vantage point captures open countryside views.
Beyond the garden, there’s a three acre paddock complete with stables, tack room and a small kitchen area — a haven for equestrian pursuits or simply for those who love the feeling of open space and freedom.
Out and About
Hillcrest Rise is set within Harthill, a desirable area that perfectly balances countryside peace with everyday convenience. There are scenic walks right from the doorstep, the much loved Beehive pub just a short stroll away, and excellent transport links connecting easily into nearby towns and cities.
It’s a place that offers genuine community and calm, where heritage and landscape come together beautifully — the perfect backdrop for a home as distinctive as Treetops.
In Summary
Modern yet timeless, Treetops is as practical as it is indulgent. Thoughtfully future proofed with lift access and flexible spaces, it’s ideal for family life, hosting guests or creating independent living arrangements.
Beautifully designed, perfectly positioned and made to be lived in and loved, Treetops truly rises to the view.
EPC Rating: C
Brochures
Digital Brochure- COUNCIL TAXA payment made to your local authority in order to pay for local services like schools, libraries, and refuse collection. The amount you pay depends on the value of the property.Read more about council Tax in our glossary page.
- Band: G
- PARKINGDetails of how and where vehicles can be parked, and any associated costs.Read more about parking in our glossary page.
- Yes
- GARDENA property has access to an outdoor space, which could be private or shared.
- Yes
- ACCESSIBILITYHow a property has been adapted to meet the needs of vulnerable or disabled individuals.Read more about accessibility in our glossary page.
- Ask agent
Energy performance certificate - ask agent
A Fresh Start Awaits at Treetops, Hillcrest Rise Harthill...
Add an important place to see how long it'd take to get there from our property listings.
__mins driving to your place
Get an instant, personalised result:
- Show sellers you’re serious
- Secure viewings faster with agents
- No impact on your credit score
Your mortgage
Notes
Staying secure when looking for property
Ensure you're up to date with our latest advice on how to avoid fraud or scams when looking for property online.
Visit our security centre to find out moreDisclaimer - Property reference a14f960f-7b42-489f-9b48-43bac7e68af0. The information displayed about this property comprises a property advertisement. Rightmove.co.uk makes no warranty as to the accuracy or completeness of the advertisement or any linked or associated information, and Rightmove has no control over the content. This property advertisement does not constitute property particulars. The information is provided and maintained by Smith & Co Estates Ltd, Mansfield. Please contact the selling agent or developer directly to obtain any information which may be available under the terms of The Energy Performance of Buildings (Certificates and Inspections) (England and Wales) Regulations 2007 or the Home Report if in relation to a residential property in Scotland.
*This is the average speed from the provider with the fastest broadband package available at this postcode. The average speed displayed is based on the download speeds of at least 50% of customers at peak time (8pm to 10pm). Fibre/cable services at the postcode are subject to availability and may differ between properties within a postcode. Speeds can be affected by a range of technical and environmental factors. The speed at the property may be lower than that listed above. You can check the estimated speed and confirm availability to a property prior to purchasing on the broadband provider's website. Providers may increase charges. The information is provided and maintained by Decision Technologies Limited. **This is indicative only and based on a 2-person household with multiple devices and simultaneous usage. Broadband performance is affected by multiple factors including number of occupants and devices, simultaneous usage, router range etc. For more information speak to your broadband provider.
Map data ©OpenStreetMap contributors.




