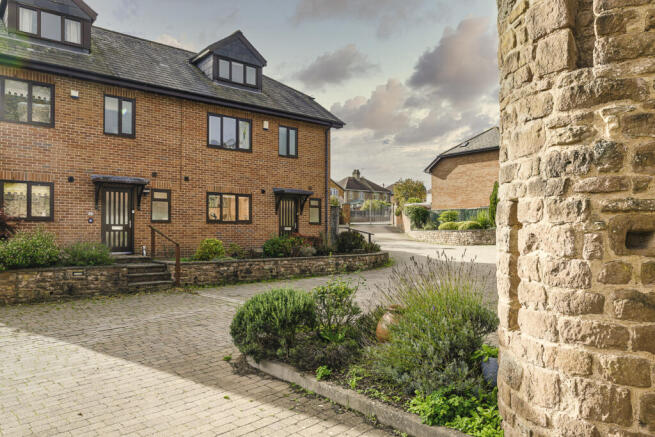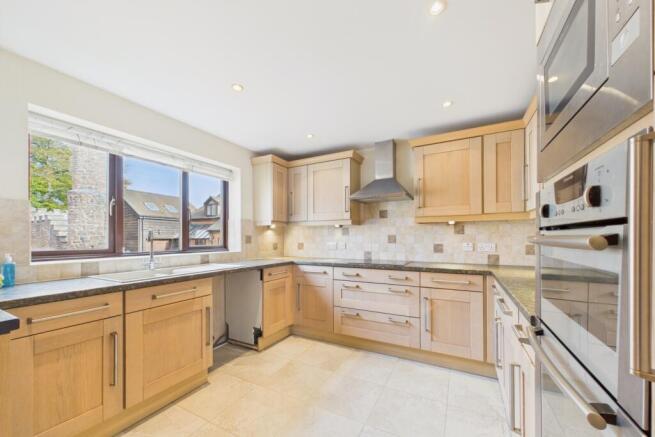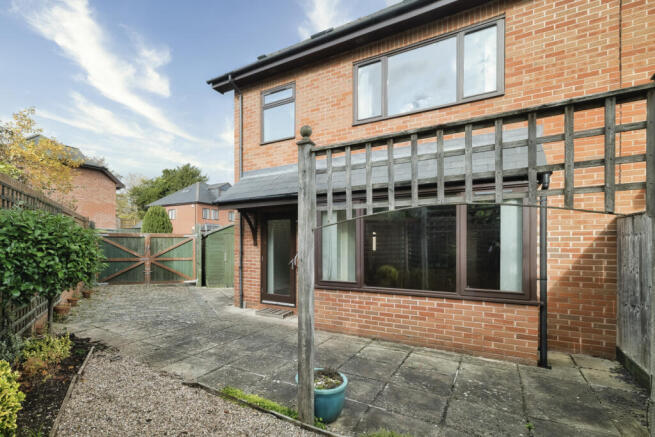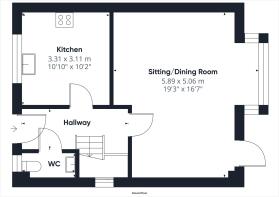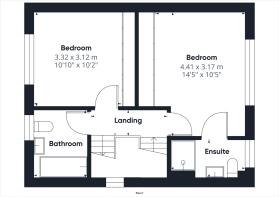Merrivale Lane, Ross-on-Wye, Herefordshire, HR9

- PROPERTY TYPE
Semi-Detached
- BEDROOMS
3
- BATHROOMS
3
- SIZE
Ask agent
- TENUREDescribes how you own a property. There are different types of tenure - freehold, leasehold, and commonhold.Read more about tenure in our glossary page.
Freehold
Key features
- Secure gated development with communal driveway
- Three double bedrooms, all with fitted wardrobes
- Principal bedroom with en-suite shower room
- Second floor guest suite with en-suite and storage
- Spacious lounge/dining room
- Oak Shaker kitchen with integrated appliances
- Private courtyard garden with patio and shed
- Off road parking including side gated space and additional allocated space
- Access to landscaped communal gardens, lakes, and pergola seating
- Offered with no onward chain
Description
Merrivale Farm is quietly tucked away in a select gated development just a short drive from the historic market town of Ross-on-Wye. The town offers a comprehensive range of amenities including independent shops, cafes, supermarkets, banks and excellent schooling, while the surrounding countryside provides scenic walks, cycling routes, and access to the River Wye. Residents enjoy a peaceful setting within mature communal grounds, with lakes, pergola seating, and landscaped pathways that encourage wildlife and leisurely strolls. This combination of practical convenience and tranquil outdoor spaces makes Merrivale Farm an ideal home for those seeking both comfort and a touch of country lifestyle.
Reception Hall:
Hardwood part glazed front entrance door with canopy over leads into a welcoming hallway with limestone effect ceramic tiled flooring. Hardwood staircase rises to the first floor with useful understairs storage.
Cloakroom:
Low level WC and vanity unit with modern wash basin. Part tiled walls, ceramic tiled flooring, extractor fan, halogen spotlights and double glazed window to front aspect.
Kitchen: 11' x 10'4" / 3.35m x 3.15m)
Fitted with natural oak Shaker style cabinetry, offering generous storage including tall larder unit and wide pan drawers. Integrated stainless steel double oven and microwave, ceramic touch pad hob with extractor, range of concealed appliances including fridge, freezer, dishwasher and washing/drying machine. Granite effect work surfaces with tiled surrounds and 1½ bowl sink. Worcester Greenstar CDi gas fired condensing combination boiler. Double glazed window to front, halogen ceiling and concealed lighting. Designed for practicality and comfort, ideal for everyday cooking or entertaining.
Lounge/Dining Room: 19'7" x 14' / 5.97m x 4.27m plus bay
A spacious, naturally light main living area with bespoke fitted shelving and cabinetry, underfloor heating, TV/multimedia points and ceiling spotlights. Double glazed hardwood door opens to the courtyard garden, seamlessly connecting indoor and outdoor living and providing a lovely outlook for quiet relaxation or entertaining.
First Floor Landing:
Halogen ceiling spotlights and hardwood ledge and brace doors to:
Bedroom One: 14'8" x 12'5" / 4.47m x 3.78m
A generous double bedroom with double glazed window framing views towards Chase Woods. Fitted hardwood wardrobes providing excellent storage. Calm and restful, with a sense of privacy and tranquillity.
En-Suite:
Contemporary suite with double sized shower enclosure, vanity unit, concealed cistern WC, slate effect tiled flooring with underfloor heating and heated towel rail. Double glazed window to rear aspect.
Bedroom Two: 12'1" x 11' / 3.68m x 3.35m
A further double bedroom with double glazed window to front aspect. Fitted hardwood wardrobes included.
Family Bathroom:
Steel enamel panelled bath with mains shower over and screen, pedestal wash hand basin, low level WC. Limestone effect tiled walls and slate effect ceramic flooring with underfloor heating and heated towel rail. Double glazed window to front.
Second Floor Guest Suite / Bedroom Three: 14'5" x 9'1" / 4.39m x 2.78m plus recess
An excellent top floor suite ideal for guests, older children, or a quiet workspace. Double glazed window to front with pleasant outlook. Built-in storage, TV and multimedia points.
En-Suite:
Corner shower enclosure with Mira electric shower, pedestal basin, low level WC, slate effect tiled floor, part tiled walls, two Velux windows, heated towel rail and electric heater. Walk-in storage with Velux window and further eaves storage.
Outside:
Gated parking to the side of the property with block paved hardstanding, plus an additional allocated space. Small front garden and pedestrian access to the rear. Enclosed courtyard garden laid to patio and gravel with herbaceous borders, water tap and garden shed — an easy-care outdoor area ideal for sitting out, morning coffee, or sheltered evenings.
Communal Grounds & Lakes:
Residents enjoy use of the beautifully maintained communal gardens, forming a key part of Merrivale Farm’s appeal. Pathways lead through level lawns to the feature Merrivale Lakes, planted with water lilies, flag iris, and other aquatic species. A circular pergola provides a peaceful seating area overlooking the water, ideal for reading or relaxing.
The grounds are thoughtfully landscaped with specimen trees including flowering cherry, bamboo, and fruit varieties, offering seasonal interest and encouraging wildlife such as ducks and geese. The setting provides a sense of calm, open space, and gentle walking opportunities — all without the maintenance of large private gardens.
Verified Material Information
Council Tax band: D
Property type: House
Electricity supply: Mains electricity
Water supply: Mains water supply
Sewerage: Mains
Heating: Mains gas central heating
Heating features: Double glazing and Underfloor heating
Broadband: FTTP (Fibre to the Premises)
Mobile coverage: O2, Vodafone, EE & Three All Great
Parking: Allocated and Driveway
Maintenance charges: Paid every six months. Most recent charges - £658.00 April - September 2025. £657.72 October 2025 - March 2026.
For the complete Verified Information on this property please either scan the QR Code or contact the office.
The information contained is intended to help you decide whether the property is suitable for you. You should verify any answers which are important to you with your property lawyer or surveyor or ask for quotes from the appropriate trade experts: builder, plumber, electrician, damp, and timber expert.
Directions:
From the centre of Ross on Wye, proceed up Copse Cross Street and onwards towards the Walford Road, passing the Prince of Wales on the right hand side, proceed down to a small crossroads, turn left into Eastfield Road and take the first right into Merrivale Crescent which in turn leads into Merrivale Road, take the first right onto Merrivale Lane. The wrought iron gated entrance can be found immediately on the right hand side.
Brochures
Particulars- COUNCIL TAXA payment made to your local authority in order to pay for local services like schools, libraries, and refuse collection. The amount you pay depends on the value of the property.Read more about council Tax in our glossary page.
- Band: D
- PARKINGDetails of how and where vehicles can be parked, and any associated costs.Read more about parking in our glossary page.
- Yes
- GARDENA property has access to an outdoor space, which could be private or shared.
- Yes
- ACCESSIBILITYHow a property has been adapted to meet the needs of vulnerable or disabled individuals.Read more about accessibility in our glossary page.
- Ask agent
Energy performance certificate - ask agent
Merrivale Lane, Ross-on-Wye, Herefordshire, HR9
Add an important place to see how long it'd take to get there from our property listings.
__mins driving to your place
Get an instant, personalised result:
- Show sellers you’re serious
- Secure viewings faster with agents
- No impact on your credit score



Your mortgage
Notes
Staying secure when looking for property
Ensure you're up to date with our latest advice on how to avoid fraud or scams when looking for property online.
Visit our security centre to find out moreDisclaimer - Property reference WRR250400. The information displayed about this property comprises a property advertisement. Rightmove.co.uk makes no warranty as to the accuracy or completeness of the advertisement or any linked or associated information, and Rightmove has no control over the content. This property advertisement does not constitute property particulars. The information is provided and maintained by Richard Butler & Associates, Ross-On-Wye. Please contact the selling agent or developer directly to obtain any information which may be available under the terms of The Energy Performance of Buildings (Certificates and Inspections) (England and Wales) Regulations 2007 or the Home Report if in relation to a residential property in Scotland.
*This is the average speed from the provider with the fastest broadband package available at this postcode. The average speed displayed is based on the download speeds of at least 50% of customers at peak time (8pm to 10pm). Fibre/cable services at the postcode are subject to availability and may differ between properties within a postcode. Speeds can be affected by a range of technical and environmental factors. The speed at the property may be lower than that listed above. You can check the estimated speed and confirm availability to a property prior to purchasing on the broadband provider's website. Providers may increase charges. The information is provided and maintained by Decision Technologies Limited. **This is indicative only and based on a 2-person household with multiple devices and simultaneous usage. Broadband performance is affected by multiple factors including number of occupants and devices, simultaneous usage, router range etc. For more information speak to your broadband provider.
Map data ©OpenStreetMap contributors.
