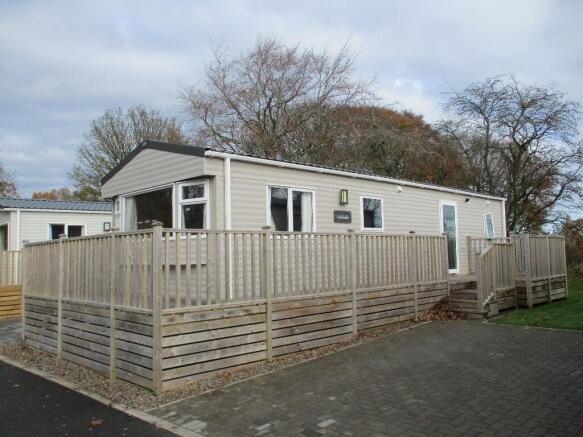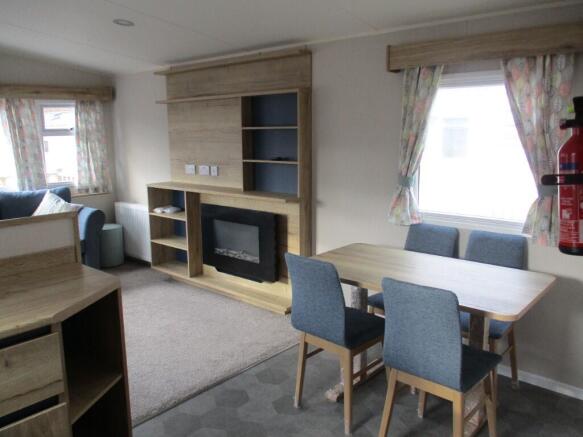2 bedroom park home for sale
Adelaide, Detached Park Home, Sandysike, CA6 5SZ

- PROPERTY TYPE
Park Home
- BEDROOMS
2
- SIZE
Ask agent
- TENUREDescribes how you own a property. There are different types of tenure - freehold, leasehold, and commonhold.Read more about tenure in our glossary page.
Ask agent
Key features
- Entrance Hall
- Lounge
- Contemporary Fitted Kitchen/Dining Area
- Two Bedrooms (One With En-Suite)
- Shower Room
- Driveway
- Decking Areas
- Countryside Views
Description
ENTRANCE HALLWAY
Entered through a double glazed obscured door. Smoke alarm. Compartment housing the Marco Sen II Central Heating Boiler. Doors of to two bedrooms, (one with ensuite), Shower Room, open recess area through to lounge, fitted kitchen with dining area.
LOUNGE
(3.60m x 3.40m)
Bright area with a double glazed window to the front-elevation. Further double glazed window to the side elevation with curtains. There is a media unit with electric log effect fire. Television point. Two inset ceiling spotlights. Fitted carpet. Radiator with thermostatic valve.
FITTED KITCHEN & DINING AREA
(4.60m x 3.60m)
This is a good-sized kitchen with brand new wall and base units incorporating a single drainer sink unit with chrome mixer tap. There is a 4-ring gas cooker with double oven, chrome chimney cooker hood extractor, integrated microwave and integrated fridge/freezer. The dining area is also incorporated with the fitted kitchen with a double-glazed window to the side elevation with curtains. Inset ceiling spotlight. Smoke alarm. Vinyl flooring.
BEDROOM 1
(3.40m x 2.52m)
This is a good-sized bedroom with double glazed window to the rear elevation. Curtains. There is a wall mounted display mirror and handy shelf. Television point. Built-in wardrobe with shelving and rail. The electricity consumer unit is concealed in the wardrobe. Fitted carpet. Radiator with thermostatic valve. Door through to ensuite.
ENSUITE
(1.15m x 1.08m)
This ensuite comprises of a white wash hand basin with chrome mixer taps and W.C. There is a wall mounted display mirror. One inset ceiling spotlight. There is an obscured double glazed window to the rear elevation with venetian blinds. Vinyl flooring. Radiator with thermostatic valve.
BEDROOM 2
(2.50m x 1.86m)
Another good-sized bedroom with double glazed window to the side elevation with curtains. There is a handy built-in wardrobe with shelving and rail. One inset ceiling spotlight. Fitted carpet. Radiator with thermostatic valve.
SHOWER ROOM
(2.25m x 1.10m)
This shower room comprises of a white hand wash basin with chrome mixer tap, W.C and shower cubicle. There is an obscured double glazed window to the side elevation with venetian blinds. One ceiling spotlight. Xpelair extractor fan. Vinyl flooring. Radiator.
OUTSIDE
There is decking area to the front and side elevations with a block paved driveway and lawn area.
.
NOTES
The details have been carefully prepared for the seller of the property and they are believed to be correct but are not in themselves to form the basis of any contract. Purchasers should satisfy themselves on the basic facts before a contract is concluded.
The Site fees annually are £2,400.
The site fees include all local rates, water, waste water and also the maintenance of the grounds. The only other expenses for each home would be the individual usage of gas and electricity. Electric is charged per unit as standard rate and the gas bottles are £90 per 47kg bottle.
SERVICES
Mains water, electricity, bottled gas and drainage. The telephone is subject to the usual B.T. Regulations.
VIEWING
By arrangement with the Selling Agents HARPER, ROBERTSON & SHANNON, SOLICITORS & ESTATE AGENTS
- COUNCIL TAXA payment made to your local authority in order to pay for local services like schools, libraries, and refuse collection. The amount you pay depends on the value of the property.Read more about council Tax in our glossary page.
- Ask agent
- PARKINGDetails of how and where vehicles can be parked, and any associated costs.Read more about parking in our glossary page.
- Yes
- GARDENA property has access to an outdoor space, which could be private or shared.
- Yes
- ACCESSIBILITYHow a property has been adapted to meet the needs of vulnerable or disabled individuals.Read more about accessibility in our glossary page.
- Ask agent
Energy performance certificate - ask agent
Adelaide, Detached Park Home, Sandysike, CA6 5SZ
Add an important place to see how long it'd take to get there from our property listings.
__mins driving to your place
Notes
Staying secure when looking for property
Ensure you're up to date with our latest advice on how to avoid fraud or scams when looking for property online.
Visit our security centre to find out moreDisclaimer - Property reference adelaidecamelotsandysikelongtown. The information displayed about this property comprises a property advertisement. Rightmove.co.uk makes no warranty as to the accuracy or completeness of the advertisement or any linked or associated information, and Rightmove has no control over the content. This property advertisement does not constitute property particulars. The information is provided and maintained by Harper, Robertson & Shannon, Annan. Please contact the selling agent or developer directly to obtain any information which may be available under the terms of The Energy Performance of Buildings (Certificates and Inspections) (England and Wales) Regulations 2007 or the Home Report if in relation to a residential property in Scotland.
*This is the average speed from the provider with the fastest broadband package available at this postcode. The average speed displayed is based on the download speeds of at least 50% of customers at peak time (8pm to 10pm). Fibre/cable services at the postcode are subject to availability and may differ between properties within a postcode. Speeds can be affected by a range of technical and environmental factors. The speed at the property may be lower than that listed above. You can check the estimated speed and confirm availability to a property prior to purchasing on the broadband provider's website. Providers may increase charges. The information is provided and maintained by Decision Technologies Limited. **This is indicative only and based on a 2-person household with multiple devices and simultaneous usage. Broadband performance is affected by multiple factors including number of occupants and devices, simultaneous usage, router range etc. For more information speak to your broadband provider.
Map data ©OpenStreetMap contributors.



