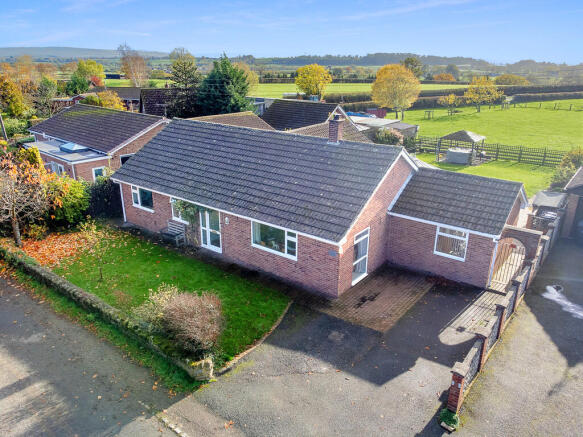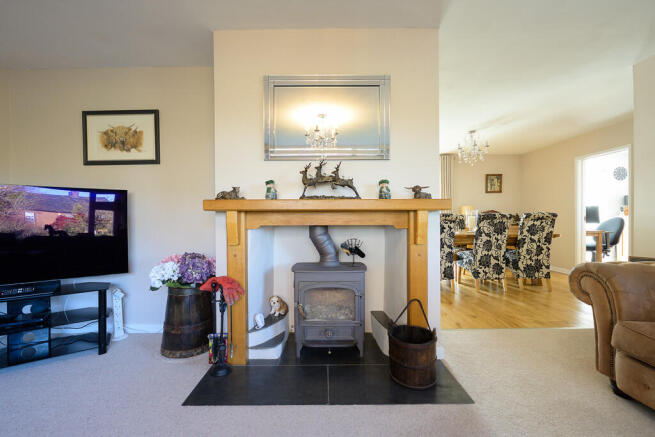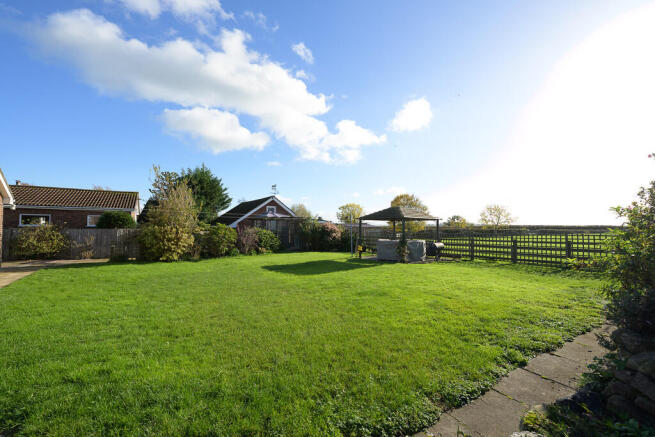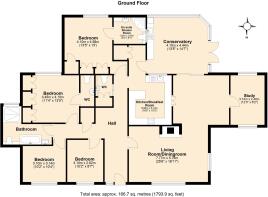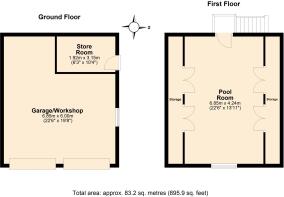Northwood Green, Deceptively Spacious & Outbuilding

- PROPERTY TYPE
Detached Bungalow
- BEDROOMS
4
- BATHROOMS
2
- SIZE
1,794 sq ft
167 sq m
- TENUREDescribes how you own a property. There are different types of tenure - freehold, leasehold, and commonhold.Read more about tenure in our glossary page.
Freehold
Key features
- Detached four-bedroom bungalow
- Seperate two-storey garage/workshop
- Open-ended barn - ideal for vehicle maintenance
- Within sought-after village
- Deceptively spacious - circa 1,800 sq feet
- Sitting room with log-burner
- Kitchen/breakfast room + formal dining room
- Private study
- Conservatory-cum-utility room
- Approximately one-quarter of an acre
Description
This deceptively spacious four-bedroom bungalow measures approximately 1,800 square feet and is tucked away in an idyllic Gloucestershire village. Within the grounds, there is a detached two-storey double garage-cum-workshop, which is complete with a first-floor games room. There are two driveways, one of which is sheltered underneath an open-ended barn, affording an excellent set-up for car collectors.
Four bedrooms, two with en-suite facilities - Family bathroom - Sitting room - Study - Dining room - Kitchen - Conservatory/utility - Reception Hall - Cloakroom -
Double garage with first-floor games room - Two driveways, one with an open-ended barn - Circa one-quarter of an acre -
Location:
Northwood Green is a village that sits on the southern fringe of the Royal Forest of Dean. This area offers 24,000 acres of glorious countryside, presenting an ideal landscape for outdoor activities such as walking, cycling, and river pursuits.
The village includes a pub, The Junction Inn, which is less than half a mile from Ley View, and the neighbouring village of Westbury-on-Severn offers further amenities, including a primary school, a post office-cum-village shop, a dentist's surgery, and another country inn, The Lyon.
The Home at a Glance:
Ley View is positioned in a desirable spot, opposite the village green. Meanwhile, its rear garden is set beneath a striking backdrop of far-reaching pastoral countryside, extending towards Westbury-on-Severn; therefore, all rooms in the bungalow boast picturesque views.
The main entrance leads into a generously sized reception hall. To the right-hand side of the property, there are four reception rooms which seamlessly flow into one another. The largest is the sitting room, which carries a log-burning stove - a staple of country life - and this is framed by an oak mantle. Then there is a beautifully bright dining room, which features a serving hatch to link it with the kitchen and a set of sliding glass doors which lead into a dual-aspect conservatory. There is also a private study, which has ample room for two workstations.
The chic kitchen carries muted grey base-and-wall-mounted units, a breakfast bar, a 1+1/2 sink with a swivel tap, a Neff oven and extractor fan, a Siemens induction hob, provision for a dishwasher, and housing for a fridge-freezer set next to a bespoke larder cupboard. Of the bedrooms, all four are large enough to accommodate double beds. The master also includes an en-suite shower room and fitted wardrobes across one side of the room, whereas the second bedroom - also with plenty of fitted storage - has an en-suite basin and WC. In terms of washing facilities, the other two bedrooms are served by a cloakroom off the reception hall and the family bathroom, which boasts Burlington appliances, including a double-ended bath, a walk-in dual-headed shower, a WC, a pedestal basin, a heated towel rail, and an illuminated mirror.
Outside, the rear garden is predominantly laid to lawn, but includes two patio terraces, one next to the home and one at the end of the garden, beneath a pergola, which offers an excellent space to soak in the sublime surroundings.
The detached garage, which is equipped with light and power, has an array of 14 solar (PV) panels on the roof. The ground floor gives enough room to store two vehicles, with additional space for a workshop. There is also a separate storeroom. The top floor presently serves as a games room, and there is additional storage space in the eaves of the property.
In terms of parking, there is a driveway fronting onto Northwood Green. which gives space for at least three vehicles. There is a second, gated parking area, which is accessible from Church Lane, and this gives ample room for multiple larger vehicles such as motorhomes or tractors. This is sheltered beneath an open barn, which offers protection from the elements.
General
Services: Oil central heating (combi boiler installed in 2023). Mains water, electricity, and drainage. Telephone line and fibre broadband available (FTTC). An array of 14 solar PV panels on the garage roof.
Local Authority: Forest of Dean District Council. Tax band D.
Tenure: Freehold
What3Words: fever.earplugs.placed
Distances
Longhope 5 miles - Gloucester 11 miles - Ross-on-Wye 12 miles - Cheltenham 16 miles - Monmouth 19 miles - Bristol 38 miles
Agent's note: The property has spray foam insulation in the loft, installed in June 2023. Under guarantee until 2048.
- COUNCIL TAXA payment made to your local authority in order to pay for local services like schools, libraries, and refuse collection. The amount you pay depends on the value of the property.Read more about council Tax in our glossary page.
- Band: D
- PARKINGDetails of how and where vehicles can be parked, and any associated costs.Read more about parking in our glossary page.
- Garage,Off street
- GARDENA property has access to an outdoor space, which could be private or shared.
- Yes
- ACCESSIBILITYHow a property has been adapted to meet the needs of vulnerable or disabled individuals.Read more about accessibility in our glossary page.
- Level access
Northwood Green, Deceptively Spacious & Outbuilding
Add an important place to see how long it'd take to get there from our property listings.
__mins driving to your place
Get an instant, personalised result:
- Show sellers you’re serious
- Secure viewings faster with agents
- No impact on your credit score



Your mortgage
Notes
Staying secure when looking for property
Ensure you're up to date with our latest advice on how to avoid fraud or scams when looking for property online.
Visit our security centre to find out moreDisclaimer - Property reference 101453002824. The information displayed about this property comprises a property advertisement. Rightmove.co.uk makes no warranty as to the accuracy or completeness of the advertisement or any linked or associated information, and Rightmove has no control over the content. This property advertisement does not constitute property particulars. The information is provided and maintained by Hamilton Stiller, Ross-On-Wye. Please contact the selling agent or developer directly to obtain any information which may be available under the terms of The Energy Performance of Buildings (Certificates and Inspections) (England and Wales) Regulations 2007 or the Home Report if in relation to a residential property in Scotland.
*This is the average speed from the provider with the fastest broadband package available at this postcode. The average speed displayed is based on the download speeds of at least 50% of customers at peak time (8pm to 10pm). Fibre/cable services at the postcode are subject to availability and may differ between properties within a postcode. Speeds can be affected by a range of technical and environmental factors. The speed at the property may be lower than that listed above. You can check the estimated speed and confirm availability to a property prior to purchasing on the broadband provider's website. Providers may increase charges. The information is provided and maintained by Decision Technologies Limited. **This is indicative only and based on a 2-person household with multiple devices and simultaneous usage. Broadband performance is affected by multiple factors including number of occupants and devices, simultaneous usage, router range etc. For more information speak to your broadband provider.
Map data ©OpenStreetMap contributors.
