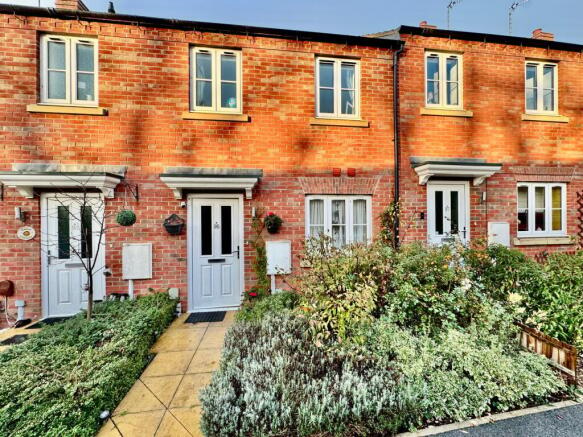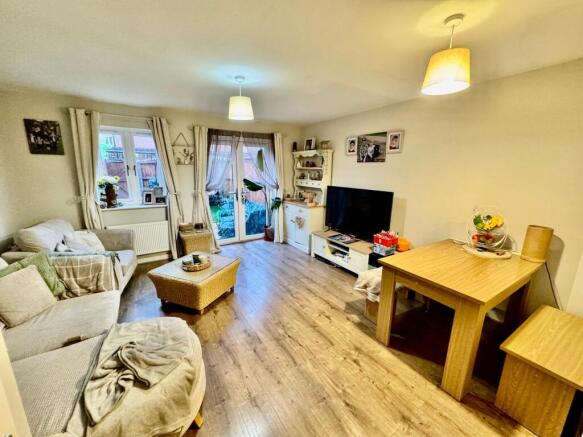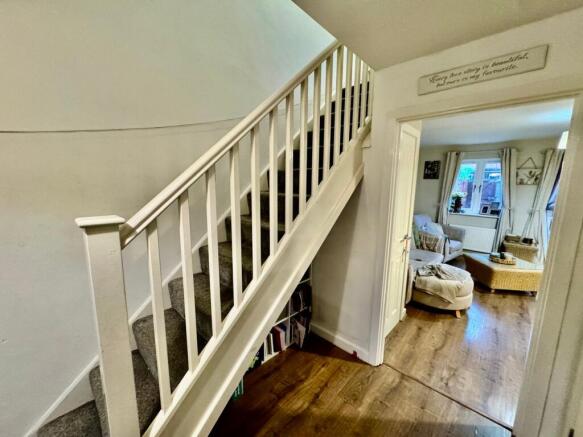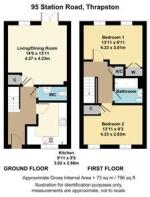2 bedroom terraced house for sale
Station Road, Thrapston, Kettering, NN14

- PROPERTY TYPE
Terraced
- BEDROOMS
2
- BATHROOMS
1
- SIZE
Ask agent
Key features
- The Sidings, Thrapston
- ** 40% SHARED OWNERSHIP **
- Lease Hold 118 Years
- Mid Terrace Property
- Two Double Bedrooms
- Fitted Kitchen
- Close to local amenities
- Driveway for Two Vehicles
- Epc Rating B ( Certificate Number 9728-6015-7307-5268-7960)
- Council Tax Band B £1873.94
Description
Discover the perfect blend of comfort and convenience with this charming 2-bedroom terraced house located in the heart of newly built development called The Sidings, Thrapston. Offering 40% shared ownership, this property presents an excellent opportunity for first-time buyers or those looking to step onto the property ladder with an affordable and practical solution. Boasting a leasehold term of 118 years, this mid-terrace home combines modern living with a welcoming community atmosphere.
Mobile Signal
4G excellent data and voice
Construction Type
Floor: Average thermal transmittance 0.18 W/m-¦K
Roof: Average thermal transmittance 0.1 W/m-¦K
Walls: Average thermal transmittance 0.25 W/m-¦K
Windows: High performance glazing
Lighting: Low energy lighting in all fixed outlets
Entrance Hallway
Enter this delightful property via the composite front door. The hallway is light and bright and set out with modern features. The laminate flooring means that heavy foot traffic can will soon easily keep it clean. Here you will find the consumer unit and telephone points. Stairs rising to the first floor and a useful understairs cupboard space. Doors to the kitchen, cloakroom and lounge.
Kitchen
2.876m x 3.023m (9' 5" x 9' 11") This adequate kitchen is fitted with a complete range of units in Taupe and contrasting black blemished work surfaces over and upstands incorporating a stainless steel sink. There is feature tile splash area above the gas stainless four ring hob and shaped canopy over. The Bosch electric oven completes the picture. Appliances include a integral fridge freezer and space for a washing machine. The flooring is fashionable laminate style.
Cloakroom
Super addition is the cloakroom which makes life easier when friends and family members gather. No running up the stairs to leave the party. The cloakroom is fitted with a low level WC, pedestal with wash hand basin and fitted cupboard surround. The room is complemented by fashionable flooring and radiator with tiling to the water sensitive areas.
Lounge
4.230m x 4.277m (13' 11" x 14' 0") The lounge is flexible and also offers space for a dining area. There are French doors with a separate window allowing for oodles of light. There is also a useful storage cupboard for all of those toys and cleaning equipment. The room is dressed in a delicate palette for anyone to change it style, The lounge is also fitted with two radiators to keep you war and cosy on those winters nights. The room is complete with telephone points and TV point.
First Floor Landing
Ascend the stairs to the landing area. There is door to the airing cupboard housing the Ideal combination boiler. The radiator and doors to all rooms.
Bedroom One
3.015m x 4.230m (9' 11" x 13' 11") The main bedroom is situated to the rear of this smart two bedroom home. The dual aspects windows to the rear allow for pure natural light to enter into the room. The bedroom is fitted with a double fitted wardrobe and radiator. There are double sockets and TV point complete the picture.
Family Bathroom
Central to the two bedrooms this bathroom allows for all the family to get ready for work and school. The suite comprises of white panelled bath with shower over and shower screen, pedestal with wash hand basin and a low level WC. The flooring contrasts and blends in with the decoration. There is alos a fitted shaver socket outlet point extraction fan and radiator.
Bedroom Two
2.838m x 4.230m (9' 4" x 13' 11") This spacious double bedroom is also perfect for children to share or for a teenager to use the space as bedroom / study area. There are two dual windows to the front of this property. two radiators and a storage cupboard.
Rear Garden
The garden is compact and neat with a spacious patio and side footpath leading to the rear timber fence gate. The artificial lawn is perfect for children to enjoy and more relaxing as you dont have to worry about any cuts or bruises whilst they play on the trampoline.
Driveway
This mid terraced property has been allocated a long driveway and is numbered so you can easily define your parking spaces. Suitable for two vehicles.
Front Garden
Approach this front of this property by the central paved footpath. The front is adorned with shrubbery.
Agent Notes
This property is a shared ownership dwelling. The share is 40% of its current value of £215,000.
Lease is currently 118 years remaining.
We understand the total monthly charges payable to Orbit Group Ltd is £338.84 per month and is broken down as follows: Rent £324.88, Service Charge £13.96 ( Reviewed Annually)
We recommend that all potential buyers have these details checked by their solicitors to verify these facts.
Brochures
Brochure 1- COUNCIL TAXA payment made to your local authority in order to pay for local services like schools, libraries, and refuse collection. The amount you pay depends on the value of the property.Read more about council Tax in our glossary page.
- Band: B
- PARKINGDetails of how and where vehicles can be parked, and any associated costs.Read more about parking in our glossary page.
- Driveway
- GARDENA property has access to an outdoor space, which could be private or shared.
- Yes
- ACCESSIBILITYHow a property has been adapted to meet the needs of vulnerable or disabled individuals.Read more about accessibility in our glossary page.
- Ask agent
Station Road, Thrapston, Kettering, NN14
Add an important place to see how long it'd take to get there from our property listings.
__mins driving to your place
Get an instant, personalised result:
- Show sellers you’re serious
- Secure viewings faster with agents
- No impact on your credit score
Your mortgage
Notes
Staying secure when looking for property
Ensure you're up to date with our latest advice on how to avoid fraud or scams when looking for property online.
Visit our security centre to find out moreDisclaimer - Property reference 29698937. The information displayed about this property comprises a property advertisement. Rightmove.co.uk makes no warranty as to the accuracy or completeness of the advertisement or any linked or associated information, and Rightmove has no control over the content. This property advertisement does not constitute property particulars. The information is provided and maintained by Frosty Fields, Raunds. Please contact the selling agent or developer directly to obtain any information which may be available under the terms of The Energy Performance of Buildings (Certificates and Inspections) (England and Wales) Regulations 2007 or the Home Report if in relation to a residential property in Scotland.
*This is the average speed from the provider with the fastest broadband package available at this postcode. The average speed displayed is based on the download speeds of at least 50% of customers at peak time (8pm to 10pm). Fibre/cable services at the postcode are subject to availability and may differ between properties within a postcode. Speeds can be affected by a range of technical and environmental factors. The speed at the property may be lower than that listed above. You can check the estimated speed and confirm availability to a property prior to purchasing on the broadband provider's website. Providers may increase charges. The information is provided and maintained by Decision Technologies Limited. **This is indicative only and based on a 2-person household with multiple devices and simultaneous usage. Broadband performance is affected by multiple factors including number of occupants and devices, simultaneous usage, router range etc. For more information speak to your broadband provider.
Map data ©OpenStreetMap contributors.





