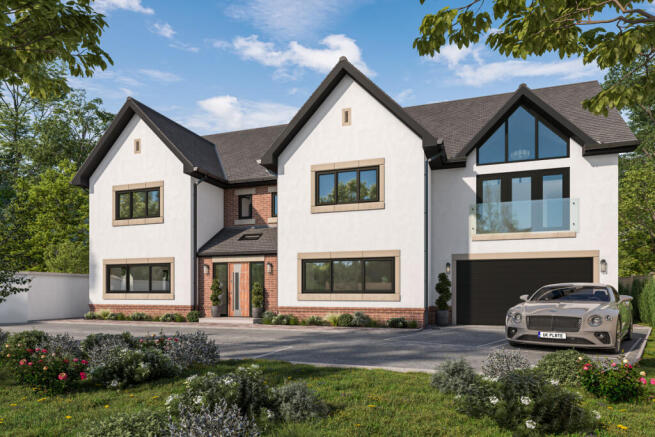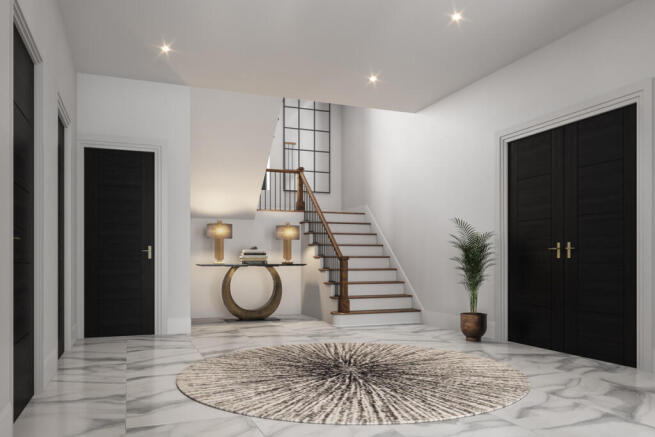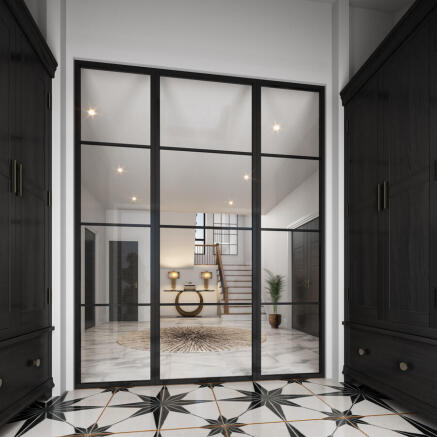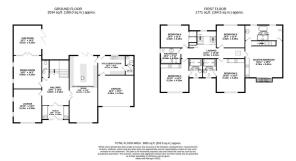5 bedroom detached house for sale
Plot 1, D'urton Lane, Broughton, PR3

- PROPERTY TYPE
Detached
- BEDROOMS
5
- BATHROOMS
6
- SIZE
3,805 sq ft
353 sq m
- TENUREDescribes how you own a property. There are different types of tenure - freehold, leasehold, and commonhold.Read more about tenure in our glossary page.
Freehold
Key features
- Approx. 4,000 sq. ft. luxury home behind private gates
- Grand entrance hallway with impressive scale
- Multiple reception rooms including lounge, sun room and dining room
- Large kitchen/dining/family room finished to a high standard
- Spice Kitchen Utility with additional WC
- Five double bedrooms including a standout master suite
- Master features a full-height window, dressing mezzanine and spa ensuite
- Private garden, porcelain patio, integral garage and large driveway
Description
Designed for modern family living on a grand scale, every inch of these homes has been crafted to balance elegance, flexibility and effortless comfort.
From the moment you step into the impressive entrance hallway, the sense of space is undeniable; it’s the kind of grand entrance where a baby grand piano could take pride of place, filling the home with Christmas carols as the children hone their skills and memories are made
Multiple reception rooms, including a generous lounge, a beautifully bright sun room, and a formal dining room, offer the perfect blend of family togetherness and space for everyone to enjoy separately.
Whether you envision a cosy snug, a cinema room, or somewhere to host unforgettable celebrations, the layout adapts as your family grows.
The heart of the home is the expansive kitchen/dining/family room, finished to an impeccable standard and designed to bring everyone together.
The elegantly appointed and practical, Spice Kitchen Utility is a true luxury feature, designed to keep food preparation discreet while your main kitchen remains immaculate and ready to impress. it also includes a convenient separate WC, perfect for returning from walks, park trips, or gardening without disturbing the main living spaces.
Upstairs, five double bedrooms provide ample space for the whole family, yet it is the master suite that truly stands out as it should.
A statement full-height window bathes the room in natural light, enhancing the sense of space and light throughout. The suite flows seamlessly into a striking mezzanine dressing area and a beautifully appointed spa-style ensuite, creating a private sanctuary designed for complete relaxation.
Additional ensuites and a family bathroom ensure comfort and privacy for every household member.
The garden offers a great deal of privacy and plenty of side space for activities or storage. A lush lawn provides room for play or relaxation, while the elegant porcelain patio and outdoor lighting create the perfect setting for dining and entertaining, day or night.
Every detail has been considered, making this a complete and inviting outdoor space.
Outside, the large driveway leads to an integral garage and offers plenty of parking for visitors.
With amenities, motorway links, countryside walks and the highly regarded Broughton High School all close by, Durton Manor delivers convenience as well as luxury.
It is perfectly positioned for those who commute or work across the wider North West, and with many buyers relocating from Manchester to Preston, it offers an exceptional balance of connectivity and quality of life.
You are not simply buying just another house; you are investing in lifestyle for your whole family.
Welcome home.
Entrance Hall
13'8 x 6'10
Hallway
22'8 x 13'8
Kitchen Family Dining Room
33'6 x 14'3
Spice Kitchen Utility
13'8 x 9'9
WC
Plant Room
Lounge
16'10 x 14'3
Dining Room
16'8 14'3
Sun Room
15'1 x 14'3
Master Bedroom
18'11 x 18'5
Mezzanine Dressing Room
En Suite 1
18'11 x 7'10
En Suite 2
9'7 x 6'10
Bedroom 2
16'10 x 14'3
Bedroom 3
16'10 x 14'3
Ensuite
9'7 x 6'10
Bedroom 4
14'3 x 11'4
Bedroom 5
14'3 x 11'4
Bathroom
10'3 x 7'11
Garden
Front Driveway
Double Garage
18'1 x 15'7
- COUNCIL TAXA payment made to your local authority in order to pay for local services like schools, libraries, and refuse collection. The amount you pay depends on the value of the property.Read more about council Tax in our glossary page.
- Ask agent
- PARKINGDetails of how and where vehicles can be parked, and any associated costs.Read more about parking in our glossary page.
- Yes
- GARDENA property has access to an outdoor space, which could be private or shared.
- Yes
- ACCESSIBILITYHow a property has been adapted to meet the needs of vulnerable or disabled individuals.Read more about accessibility in our glossary page.
- Ask agent
Energy performance certificate - ask agent
Plot 1, D'urton Lane, Broughton, PR3
Add an important place to see how long it'd take to get there from our property listings.
__mins driving to your place
Get an instant, personalised result:
- Show sellers you’re serious
- Secure viewings faster with agents
- No impact on your credit score
Your mortgage
Notes
Staying secure when looking for property
Ensure you're up to date with our latest advice on how to avoid fraud or scams when looking for property online.
Visit our security centre to find out moreDisclaimer - Property reference RX656960. The information displayed about this property comprises a property advertisement. Rightmove.co.uk makes no warranty as to the accuracy or completeness of the advertisement or any linked or associated information, and Rightmove has no control over the content. This property advertisement does not constitute property particulars. The information is provided and maintained by Michael Bailey, Powered by Keller Williams, Preston. Please contact the selling agent or developer directly to obtain any information which may be available under the terms of The Energy Performance of Buildings (Certificates and Inspections) (England and Wales) Regulations 2007 or the Home Report if in relation to a residential property in Scotland.
*This is the average speed from the provider with the fastest broadband package available at this postcode. The average speed displayed is based on the download speeds of at least 50% of customers at peak time (8pm to 10pm). Fibre/cable services at the postcode are subject to availability and may differ between properties within a postcode. Speeds can be affected by a range of technical and environmental factors. The speed at the property may be lower than that listed above. You can check the estimated speed and confirm availability to a property prior to purchasing on the broadband provider's website. Providers may increase charges. The information is provided and maintained by Decision Technologies Limited. **This is indicative only and based on a 2-person household with multiple devices and simultaneous usage. Broadband performance is affected by multiple factors including number of occupants and devices, simultaneous usage, router range etc. For more information speak to your broadband provider.
Map data ©OpenStreetMap contributors.




