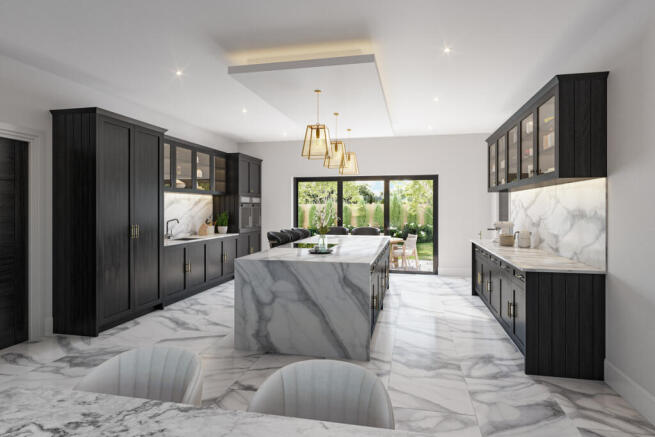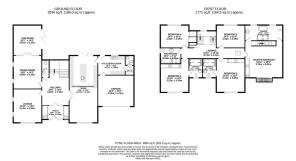5 bedroom detached house for sale
Plot 2, D'urton Lane, Broughton, PR3

- PROPERTY TYPE
Detached
- BEDROOMS
5
- BATHROOMS
6
- SIZE
3,805 sq ft
353 sq m
- TENUREDescribes how you own a property. There are different types of tenure - freehold, leasehold, and commonhold.Read more about tenure in our glossary page.
Freehold
Key features
- Exclusive development of just two luxury homes
- Spacious, elegant entrance hallway
- Flexible living areas for family time or private retreat
- Stylish open-plan kitchen/dining/family space
- Separate Spice Kitchen Utility for discreet preparation
- Five double bedrooms with luxury master suite
- Additional ensuites and family bathroom
- Private garden, outdoor lighting, generous driveway and garage
Description
Created for modern family life on a grand scale, every detail of these homes has been designed to combine elegance, versatility, and effortless comfort. From the moment you enter the impressive hallway, the sense of space is immediately evident; this is a home where a baby grand piano could take pride of place, filling the house with festive music and memories as the children grow.
Multiple reception rooms, including a generous lounge, a bright and welcoming sunroom, and a formal dining room, offer the perfect balance between family togetherness and private space for everyone to enjoy.
Whether it becomes a snug, a home cinema, or a venue for unforgettable celebrations, the layout adapts seamlessly as your family’s needs evolve. At the heart of the home is the expansive kitchen/dining/family space, finished to an impeccable standard and designed to bring everyone together.
The Spice Kitchen Utility is a standout feature, offering a discreet space for food preparation while keeping the main kitchen immaculate and ready to impress. Thoughtfully equipped with a separate WC, it’s ideal for returning from walks, park trips, or gardening without disturbing the main living areas, combining practicality with understated luxury.
Upstairs, five double bedrooms provide generous accommodation for the whole family, with the master suite truly making a statement. A dramatic full-height window floods the room with natural light, enhancing the sense of space, while the suite flows effortlessly into a mezzanine dressing area and a beautifully appointed spa-style ensuite, creating a serene private retreat.
Additional en-suites and a family bathroom ensure comfort and privacy for every household member.
The garden offers exceptional privacy, with plenty of side space for storage or outdoor activities. A lush lawn invites relaxation or play, while the elegant porcelain patio, complete with ambient outdoor lighting, provides the perfect backdrop for entertaining, day or night.
Every element has been carefully considered, resulting in a complete and inviting outdoor space.
Outside, a large driveway leads to an integral garage and provides ample parking for visitors. With excellent amenities, motorway links, countryside walks, and the highly regarded Broughton High School close by, D'urton Manor delivers both convenience and luxury.
Perfectly positioned for commuters across the North West, and increasingly appealing to buyers relocating from Manchester to Preston, this home offers a rare combination of connectivity and exceptional quality of life.
You’re not just buying a house, you’re investing in a lifestyle for your whole family.
Welcome home.
Entrance Hall
13'8 x 6'10
Hallway
22'8 x 13'8
WC 1
WC 2
Kitchen Family Dining Room
33'6 x 14'3
Spice Kitchen Utility
13'8 x 9'9
Plant Room
Lounge
16'10 x 14'3
Dining Room
16'8 14'3
Sun Room
15'1 x 14'3
Landing
Main Bedroom
18'11 x 18'5
En Suite 1
18'11 x 7'10
En Suite 2
9'7 x 6'10
En Suite 3
9'7 x 6'10
Mezzanine Dressing Room
Bedroom 2
16'10 x 14'3
Bedroom 3
16'10 x 14'3
Bedroom 4
14'3 x 11'4
Bathroom
10'3 x 7'11
Bedroom 5
14'3 x 11'4
Garden
Driveway
Double Garage
18'1 x 15'7
- COUNCIL TAXA payment made to your local authority in order to pay for local services like schools, libraries, and refuse collection. The amount you pay depends on the value of the property.Read more about council Tax in our glossary page.
- Ask agent
- PARKINGDetails of how and where vehicles can be parked, and any associated costs.Read more about parking in our glossary page.
- Yes
- GARDENA property has access to an outdoor space, which could be private or shared.
- Yes
- ACCESSIBILITYHow a property has been adapted to meet the needs of vulnerable or disabled individuals.Read more about accessibility in our glossary page.
- Ask agent
Energy performance certificate - ask agent
Plot 2, D'urton Lane, Broughton, PR3
Add an important place to see how long it'd take to get there from our property listings.
__mins driving to your place
Get an instant, personalised result:
- Show sellers you’re serious
- Secure viewings faster with agents
- No impact on your credit score
Your mortgage
Notes
Staying secure when looking for property
Ensure you're up to date with our latest advice on how to avoid fraud or scams when looking for property online.
Visit our security centre to find out moreDisclaimer - Property reference RX684676. The information displayed about this property comprises a property advertisement. Rightmove.co.uk makes no warranty as to the accuracy or completeness of the advertisement or any linked or associated information, and Rightmove has no control over the content. This property advertisement does not constitute property particulars. The information is provided and maintained by Michael Bailey, Powered by Keller Williams, Preston. Please contact the selling agent or developer directly to obtain any information which may be available under the terms of The Energy Performance of Buildings (Certificates and Inspections) (England and Wales) Regulations 2007 or the Home Report if in relation to a residential property in Scotland.
*This is the average speed from the provider with the fastest broadband package available at this postcode. The average speed displayed is based on the download speeds of at least 50% of customers at peak time (8pm to 10pm). Fibre/cable services at the postcode are subject to availability and may differ between properties within a postcode. Speeds can be affected by a range of technical and environmental factors. The speed at the property may be lower than that listed above. You can check the estimated speed and confirm availability to a property prior to purchasing on the broadband provider's website. Providers may increase charges. The information is provided and maintained by Decision Technologies Limited. **This is indicative only and based on a 2-person household with multiple devices and simultaneous usage. Broadband performance is affected by multiple factors including number of occupants and devices, simultaneous usage, router range etc. For more information speak to your broadband provider.
Map data ©OpenStreetMap contributors.




