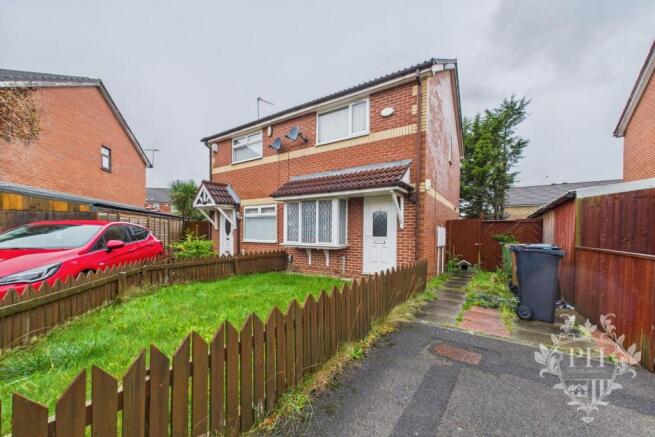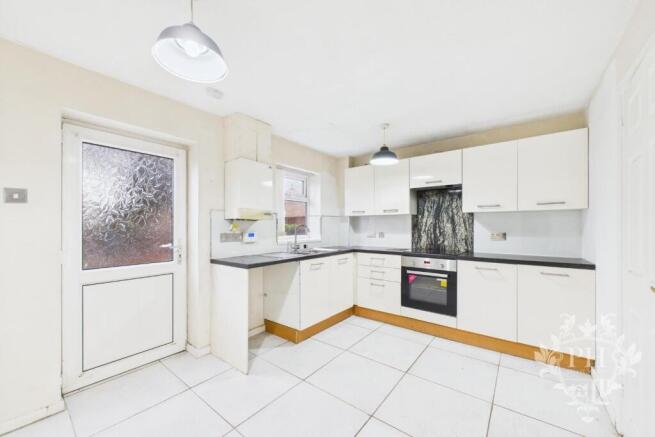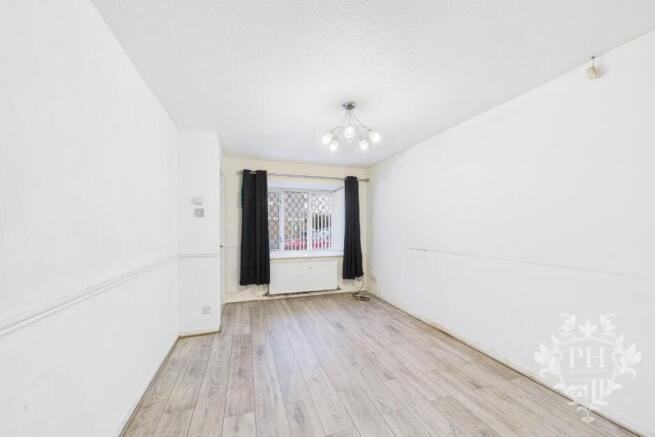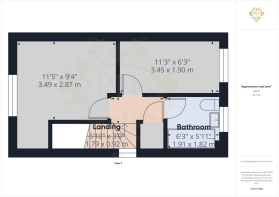
Netherfields Crescent, Middlesbrough

- PROPERTY TYPE
Semi-Detached
- BEDROOMS
2
- BATHROOMS
1
- SIZE
776 sq ft
72 sq m
- TENUREDescribes how you own a property. There are different types of tenure - freehold, leasehold, and commonhold.Read more about tenure in our glossary page.
Freehold
Key features
- SEMI-DETACHED HOUSE
- VACANT POSSESSION
- PERFECT FOR FIRST TIME BUYERS OR INVESTORS
- CAN ACHIEVE UPTO £650 PCM
- FRONT & REAR GARDENS
- OFF-STREET PARKING
- SOLD AS SEEN
Description
Hallway - 1.14m x 1.30m (3'9" x 4'3") - Stepping inside through the crisp white UPVC double-glazed door from the garden, you find yourself in a bright, welcoming hallway. Natural light spills in, illuminating the space that leads directly to the cozy reception room and the staircase ascending to the first floor. To the side, a UPVC double-glazed window lets in soft daylight, complementing the warmth of the radiator tucked beneath it. Smooth laminate flooring stretches seamlessly from the hallway into the reception room, tying the spaces together with a clean, polished look.
Reception Room - 4.11m x 2.84m (13'6" x 9'4") - Positioned at the front of the property, the reception room offers a cozy yet inviting space, comfortably fitting a two-piece suite with room for a few select pieces of additional furniture. Natural light floods in through a large UPVC double-glazed bay window, creating a bright and airy atmosphere. A radiator ensures the room stays warm, while a handy understair storage cupboard adds practical storage without intruding on the space. This room also provides convenient access to the kitchen diner, making it ideal for both relaxing and entertaining.
Kitchen/ Diner - 2.82m x 3.81m (9'3" x 12'6") - The kitchen diner features a stunning collection of cream high-gloss wall cabinets, base units, and drawers that catch the light beautifully, paired with dark, sleek worktops that create a striking contrast. It boasts a built-in electric oven topped with a smooth ceramic hob and a powerful extractor fan above, making cooking a breeze. There’s ample space to accommodate freestanding appliances, and the room is generous enough to fit a cozy dining table. Natural light floods in through a UPVC double-glazed door and window, giving the space a bright and inviting atmosphere.
Landing - 1.78m x 0.91m (5'10" x 3'0") - The landing features a soft carpet underfoot and is illuminated by natural light streaming through a UPVC double-glazed window set into the side wall. From here, you can enter two generously sized bedrooms, a well-appointed family bathroom, and a convenient storage cupboard.
Bedroom One - 3.48m x 2.84m (11'5" x 9'4") - The first bedroom faces the front of the house, offering a bright and inviting space. It’s roomy enough to comfortably fit a double bed along with extra storage furniture. A UPVC double-glazed window lets in plenty of natural light, while a radiator ensures the room stays cozy. There’s also a handy alcove, perfect for tucking away a wardrobe to keep things neat and organized.
Bedroom Two - 3.43m x 1.91m (11'3" x 6'3") - Tucked toward the back of the house, the second bedroom offers a cozy, flexible space. It can comfortably fit a small double bed, though that leaves just enough room for minimal storage. Alternatively, opting for a single bed opens up more space for larger storage options. The room is brightened by a UPVC double-glazed window that lets in natural light while keeping out drafts. A warm radiator quietly heats the space, and underfoot, soft carpeting adds a touch of comfort.
Family Bathroom - 1.91m x 1.80m (6'3" x 5'11") - The family bathroom features a classic three-piece suite, including a paneled bathtub fitted with a powerful electric shower for a refreshing wash. It also includes a hand basin with clean lines and a low-level toilet designed for comfort. The walls are partially tiled, adding a touch of texture and easy maintenance, while a warm radiator ensures the room stays cozy. Natural light filters softly through a frosted UPVC double-glazed window, providing privacy without sacrificing brightness.
External - This charming property features a securely fenced front garden, providing privacy and a welcoming entrance. It includes a private driveway spacious enough to comfortably fit two cars side by side. Out back, you'll find a generously sized garden, perfect for outdoor activities or relaxing in nature. Located just a brief stroll or drive away, local shops, schools, and convenient bus routes are easily accessible. Plus, Cargo Fleet Lane is just moments away, offering quick and effortless travel connections.
Important Information - Important Information – Making Your Home Purchase Simple
Thank you for viewing with us today. We hope you found the property interesting and would be happy to answer any additional questions you may have.
How to Make an Offer
If you’d like to proceed with an offer on this property, we’ve made the process straightforward and transparent. Here’s what you’ll need:
Identification
• Valid passport or driving licence.
For Cash Purchases
• Evidence of cleared funds by way of a bank statement.
For Mortgage Purchases
• Evidence of deposit by way of a bank statement.
• Decision in principle from your lender.
• If you need mortgage advice or assistance obtaining a decision in principle, we’re here to help and can arrange this for you.
Legal Services
We work with a panel of trusted solicitors and can provide competitive quotes for conveyancing services to make your purchase process smoother. Please ask us for a quote!
Selling Your Property?
If you have a property to sell, we’ll be happy to provide a free, no-obligation valuation. Our comprehensive marketing package includes:
• Professional photography
• Detailed floor plans
• Virtual property tour
• Listings on Rightmove, Zoopla, and On the Market
Next Steps
Once you’re ready to make an offer:
1.Contact our office.
2.Have your supporting documents ready.
3.We’ll present your offer to the seller and keep you updated.
Terms & Conditions / Disclaimers
•All property particulars, descriptions, and measurements are provided in good faith but are intended for guidance only. They do not constitute part of any offer or contract. Prospective buyers should verify details to their own satisfaction before proceeding.
•Photographs, floor plans, and virtual tours are for illustrative purposes and may not represent the current state or condition of the property.
•Any reference to alterations or use of any part of the property is not a statement that any necessary planning, building regulations, or other consent has been obtained. Buyers must make their own enquiries.
•We reserve the right to amend or withdraw this property from the market at any time without notice.
•Anti-Money Laundering (AML) regulations: In line with current UK legislation, we are required to carry out AML checks on all buyers and sellers. A fee will apply for these checks, and this charge is non-refundable. Your offer cannot be formally submitted to the seller until these compliance checks have been completed.
•By making an enquiry or offer, you consent to your details being used for the purposes of identity verification and compliance with AML regulations.
•Our agency does not accept liability for any loss arising from reliance on these particulars or any information provided.
•All services, appliances, and systems included in the sale are assumed to be in working order, but have not been tested by us. Buyers are advised to obtain independent surveys and checks as appropriate.
For further details or clarification, please contact our office directly.
Brochures
Netherfields Crescent, MiddlesbroughBrochure- COUNCIL TAXA payment made to your local authority in order to pay for local services like schools, libraries, and refuse collection. The amount you pay depends on the value of the property.Read more about council Tax in our glossary page.
- Band: A
- PARKINGDetails of how and where vehicles can be parked, and any associated costs.Read more about parking in our glossary page.
- Yes
- GARDENA property has access to an outdoor space, which could be private or shared.
- Yes
- ACCESSIBILITYHow a property has been adapted to meet the needs of vulnerable or disabled individuals.Read more about accessibility in our glossary page.
- Ask agent
Energy performance certificate - ask agent
Netherfields Crescent, Middlesbrough
Add an important place to see how long it'd take to get there from our property listings.
__mins driving to your place
Get an instant, personalised result:
- Show sellers you’re serious
- Secure viewings faster with agents
- No impact on your credit score

Your mortgage
Notes
Staying secure when looking for property
Ensure you're up to date with our latest advice on how to avoid fraud or scams when looking for property online.
Visit our security centre to find out moreDisclaimer - Property reference 34307753. The information displayed about this property comprises a property advertisement. Rightmove.co.uk makes no warranty as to the accuracy or completeness of the advertisement or any linked or associated information, and Rightmove has no control over the content. This property advertisement does not constitute property particulars. The information is provided and maintained by PH Estate Agents, Middlesbrough. Please contact the selling agent or developer directly to obtain any information which may be available under the terms of The Energy Performance of Buildings (Certificates and Inspections) (England and Wales) Regulations 2007 or the Home Report if in relation to a residential property in Scotland.
*This is the average speed from the provider with the fastest broadband package available at this postcode. The average speed displayed is based on the download speeds of at least 50% of customers at peak time (8pm to 10pm). Fibre/cable services at the postcode are subject to availability and may differ between properties within a postcode. Speeds can be affected by a range of technical and environmental factors. The speed at the property may be lower than that listed above. You can check the estimated speed and confirm availability to a property prior to purchasing on the broadband provider's website. Providers may increase charges. The information is provided and maintained by Decision Technologies Limited. **This is indicative only and based on a 2-person household with multiple devices and simultaneous usage. Broadband performance is affected by multiple factors including number of occupants and devices, simultaneous usage, router range etc. For more information speak to your broadband provider.
Map data ©OpenStreetMap contributors.






