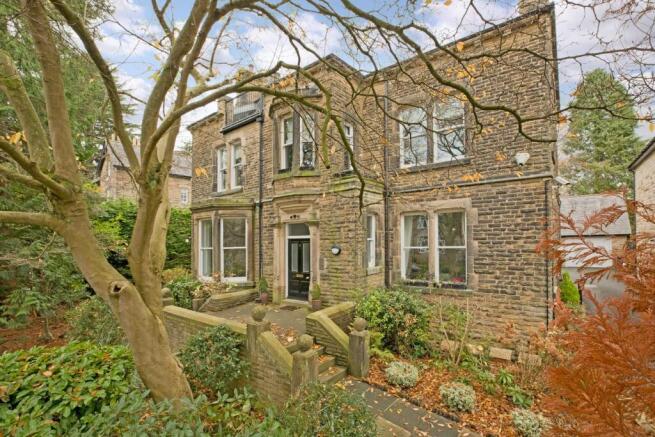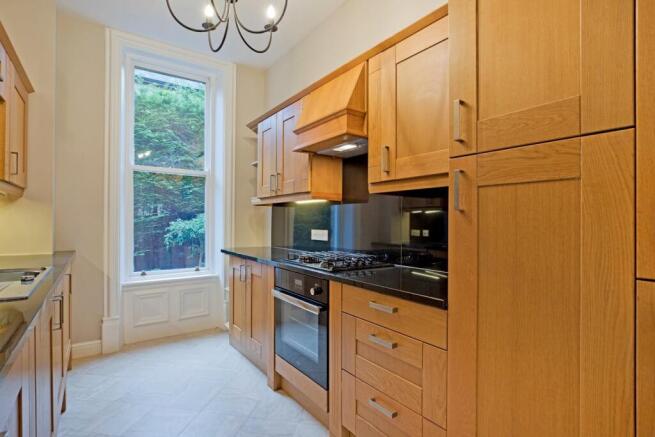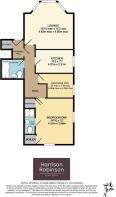
Eldermere House, Grove Road, Ilkley

- PROPERTY TYPE
Apartment
- BEDROOMS
2
- BATHROOMS
2
- SIZE
776 sq ft
72 sq m
Key features
- NO ONWARD CHAIN
- Ground Floor Apartment
- Two Bedrooms Including Master En Suite
- Impressive Generously Proportioned Lounge
- Modern Fitted Kitchen & Bathrooms
- Secure Gated Entrance
- Allocated Parking Space
- Share of the Freehold
- Highly Regarded Location A Few Minutes' Walk From The Grove
- Council Tax Band D
Description
A heavy, half-glazed entrance door opens into a smartly presented communal hall where a private entrance door opens into the hall for Flat Two. From here a further door leads into the generous reception hall with room for several items of furniture. The lounge benefits from impressive proportions enhanced by the high ceilings and large bay window affording a lovely aspect over the communal gardens and Grove Road. An elegant fireplace is a wonderful, focal point. The well-appointed, modern kitchen enjoys a west-facing aspect. The Master bedroom is a spacious double enjoying dual aspect windows and benefitting from a modern en suite shower room. A beautifully appointed, traditional style bathroom including a bath with shower over completes the accommodation. The apartment benefits from one allocated parking space to the rear of the building. Please note that there is a no pets policy in place for the residents of Eldermere House.
Ilkley is a thriving, historical, Yorkshire town, occupying a beautiful setting amidst the unspoilt, open countryside of Wharfedale with stunning scenery and the opportunity for rural pursuits. Ilkley boasts an excellent, wide range of high-class shops, restaurants, cafés, pubs and everyday amenities including two supermarkets, health centre, library, Playhouse theatre and boutique cinema.
Ilkley has regular train services to Leeds and Bradford and regular connections to London Kings Cross. Leeds Bradford International Airport is just over 11 miles away with national and international services.
PLEASE NOTE THAT TWO PHOTOGRAPHS ARE COMPUTER GENERATED IMAGES TO SHOW POTENTIAL.
With GAS FIRED CENTRAL HEATING, TIMBER FRAMED, DOUBLE-GLAZED, SASH WINDOWS and approximate room sizes, the recently redecorated and immaculately presented accommodation comprises as follows:
Ground Floor -
Communal Entrance Hall - A smart, heavy, timber entrance door with two glazed panels with opaque glazing and opaque glazed transom light over etched with the name Eldermere House opens into an immaculately presented communal entrance hall. A timber framed, double-glazed, sash window to the side elevation allows for ample natural light. Oak effect, laminate flooring, wall mounted electric heater and broad, carpeted staircase leading to the upper floors. Useful, storage cupboard. A solid, timber entrance door opens into:
Private Entrance Hall - A good-sized entrance hall is an ideal environment in which to greet friends and family. Carpeted flooring and great-sized understairs storage cupboard. A further door opens into:
Hall - A generous hallway, which provides access to all principal rooms. Deep cornicing, carpeting and radiator. Room for several items of furniture and there is even an area for a desk for anyone working from home. Video entry phone.
Lounge - 4.83 x 4.65 (15'10" x 15'3") - A stunning room, which exudes an ambiance of elegance and grandeur courtesy of the generous proportions, high ceilings, deep cornicing, and beautiful, large, bay window, which is south facing and affords a beautiful aspect over the meticulously tended, communal gardens and Grove Road. A painted, ornate, timber fire surround with marble hearth and fireback provides a lovely focal point. Carpeting, radiator, TV point and matching central light fitting and wall lights. There is ample room here for a large sofa, armchairs and a dining table.
Kitchen - 4.01 x 2.31 (13'1" x 7'6") - A well-appointed kitchen fitted with oak effect base and wall units incorporating cupboards, drawers and shelving with complementary black, granite worksurface and splashback. Integrated appliances include a Logik washing machine, a fridge/freezer and an electric oven with black, ceramic, four ring gas hob with chimney hood and extractor over. Space for a dishwasher and tumble drier if desired. Tile effect, neutral vinyl flooring, under unit lighting and radiator. A tall window to the west facing side elevation allows the light in and offers a pleasant aspect over the communal gardens.
Bedroom One - 4.52 x 3.66 (14'9" x 12'0") - A most spacious Master bedroom benefitting from dual aspect windows affording a lot of natural light. Carpeting, radiator and TV point. A cupboard houses the Worcester central heating boiler and the hot water cylinder. A door opens into:
En Suite Shower Room - A modern en suite comprising of a glazed shower cubicle with mains shower, a wall hung washbasin with monobloc tap and a low-level w/c. Fully tiled around the shower with tiling to half height elsewhere. Complementary tile effect vinyl flooring. Large, fitted wall mirror, lockable medical cabinet, radiator and extractor fan.
Bedroom Two - 3.66 x 2.39 (12'0" x 7'10") - A good-sized, single bedroom with carpeting, radiator and TV point. A tall window to the west facing side elevation allows for ample natural light.
Bathroom - A spacious, modern, immaculately presented house bathroom, fitted with a traditional suite incorporating a bath with traditional style taps and mains shower over, a pedestal washbasin with traditional style taps and a low-level w/c. Fully tiled around the bath and half tiled elsewhere with complementary tile effect, vinyl flooring. Large, fitted wall mirror, mirrored wall cabinet and extractor fan.
Outside -
Driveway & Parking - Wrought iron, electric gates open from Grove Road onto a driveway leading to the allocated parking spaces. Flat Two benefits from one private allocated parking space to the rear of the property. There is also a visitor parking space for the use of visitors to Eldermere House to the front.
Communal Gardens - Eldermere House enjoys beautifully landscaped gardens, principally located to the front of the property. Meticulously maintained, there are established shrubs, plants and trees as well as a stream to be enjoyed by the residents.
Notes - We are advised by our vendor that the property is leasehold with a share of the freehold with the remainder of a 999 year lease from 2004.
The service charge is £1,620 per annum to include building insurance, gardening, window cleaning and communal area cleaning.
Eldermere Court Management Ltd administered by Green Partnership.
Pets are not allowed.
Utilities And Services - The property benefits from mains gas, electricity and drainage.
There is Ultrafast Fibre Broadband shown to be available to this property.
Please visit the Mobile and Broadband Checker Ofcom website to check Broadband speeds and mobile phone coverage.
We are required by HMRC to undertake Anti Money Laundering checks on all prospective buyers once the purchase price and terms have been agreed. The cost payable by the successful buyer is £30 (inclusive of VAT) per named buyer.
We will undertake a search with Experian for the purposes of verifying your identity. We will also request proof of funding. Please note that the property will not be marked as SSTC (sold subject to contract) until the checks have been satisfactorily completed so we therefore ask buyers for their prompt cooperation so that there is no delay.
An invoice will be issued to you once the sale has been agreed to be paid by bank transfer to Harrison Robinson.
Brochures
Eldermere House, Grove Road, IlkleyBrochure- COUNCIL TAXA payment made to your local authority in order to pay for local services like schools, libraries, and refuse collection. The amount you pay depends on the value of the property.Read more about council Tax in our glossary page.
- Band: D
- PARKINGDetails of how and where vehicles can be parked, and any associated costs.Read more about parking in our glossary page.
- Yes
- GARDENA property has access to an outdoor space, which could be private or shared.
- Yes
- ACCESSIBILITYHow a property has been adapted to meet the needs of vulnerable or disabled individuals.Read more about accessibility in our glossary page.
- Ask agent
Eldermere House, Grove Road, Ilkley
Add an important place to see how long it'd take to get there from our property listings.
__mins driving to your place
Get an instant, personalised result:
- Show sellers you’re serious
- Secure viewings faster with agents
- No impact on your credit score
Your mortgage
Notes
Staying secure when looking for property
Ensure you're up to date with our latest advice on how to avoid fraud or scams when looking for property online.
Visit our security centre to find out moreDisclaimer - Property reference 34307915. The information displayed about this property comprises a property advertisement. Rightmove.co.uk makes no warranty as to the accuracy or completeness of the advertisement or any linked or associated information, and Rightmove has no control over the content. This property advertisement does not constitute property particulars. The information is provided and maintained by Harrison Robinson, Ilkley. Please contact the selling agent or developer directly to obtain any information which may be available under the terms of The Energy Performance of Buildings (Certificates and Inspections) (England and Wales) Regulations 2007 or the Home Report if in relation to a residential property in Scotland.
*This is the average speed from the provider with the fastest broadband package available at this postcode. The average speed displayed is based on the download speeds of at least 50% of customers at peak time (8pm to 10pm). Fibre/cable services at the postcode are subject to availability and may differ between properties within a postcode. Speeds can be affected by a range of technical and environmental factors. The speed at the property may be lower than that listed above. You can check the estimated speed and confirm availability to a property prior to purchasing on the broadband provider's website. Providers may increase charges. The information is provided and maintained by Decision Technologies Limited. **This is indicative only and based on a 2-person household with multiple devices and simultaneous usage. Broadband performance is affected by multiple factors including number of occupants and devices, simultaneous usage, router range etc. For more information speak to your broadband provider.
Map data ©OpenStreetMap contributors.





