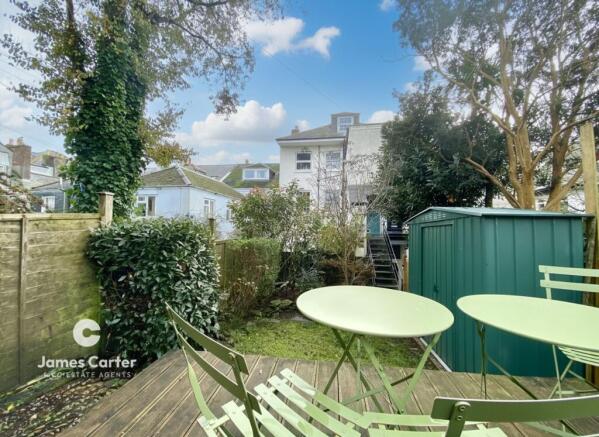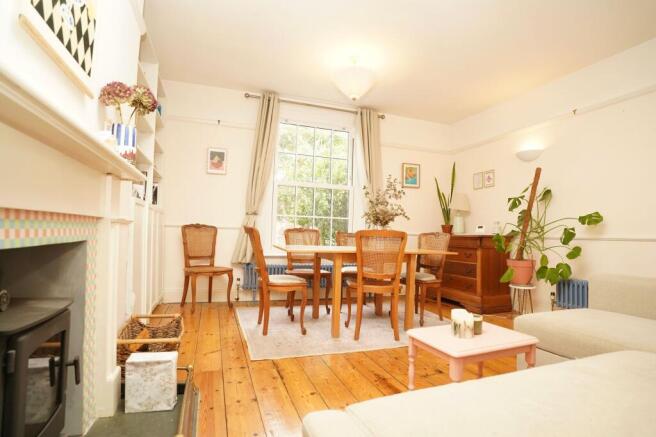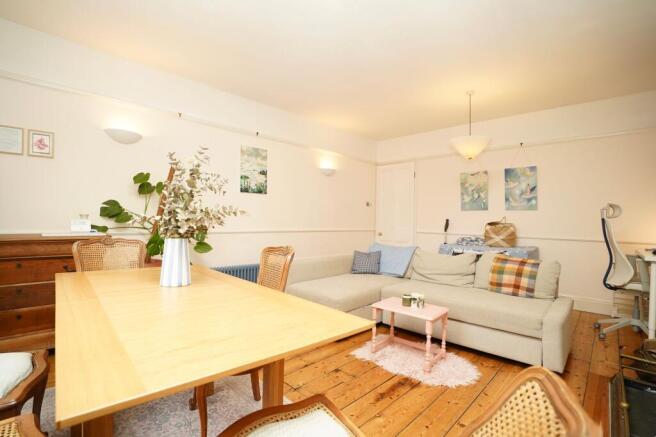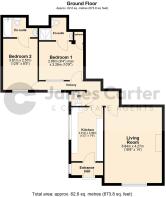
Florence Terrace, Falmouth

- PROPERTY TYPE
Apartment
- BEDROOMS
2
- BATHROOMS
2
- SIZE
Ask agent
Key features
- Period Apartment
- Located Between Florence Terrace And Woodlane
- Two Double En-Suite Bedrooms
- Generous Living Room With Multi Fuel Stove
- Modern Kitchen
- Cloakroom/W.C
- Recently Upgraded Double Glazed Windows
- Gas Central Heating
- Private Garden Area
- Walking Distance Of Woodlane Campus
Description
***Period Town Centre Apartment*** Centrally Located Between Woodlane And Florence Terrace***Stunning Living Room With Exposed Timber Floorboards And Focal Point Fireplace*** Modern Fitted Kitchen*** Two Double Bedrooms*** Two En-Suites*** Separate Cloakroom/W.C*** Recently Upgraded Double Glazing*** Gas Central Heating*** Private Garden Area*** Walking Distance Of Town Centre, Woodlane Campus, Penmere Railway Station And Beaches***
Step into this beautifully appointed two-bedroom, two-bathroom period apartment, where timeless character meets modern sophistication. Exuding charm from the very first impression, the property showcases a handsome exterior, offering a sense of heritage rarely found in today’s developments.
At the heart of the home lies a spacious open-plan living area, perfectly designed for both relaxation and entertaining. Elegant wooden flooring, and s focal point feature fireplace create an atmosphere of refined comfort, while recently upgraded windows bathe the space in natural light, enhancing its warm and welcoming feel.
The contemporary kitchen is both stylish and functional, with modern fitted units and wood effect flooring that flows seamlessly throughout. Each of the two double bedrooms is generously proportioned and beautifully decorated in a calm, neutral palette, providing bright and tranquil retreats. Both bedrooms also benefit from en-suite facilities, these being finished to a modern standard, one providing a bath and the other a modern fitted shower enclosure.
Beyond the interior, a private landscaped garden offers a rare sanctuary for a property of this type and set within close proximity of Falmouth town centre. The private garden area is bordered by mature plants and shrubs, perfect for alfresco dining, gardening, or simply relaxing in peace.
This exquisite apartment represents a rare opportunity to enjoy period elegance, contemporary luxury, and private outdoor living, all within one truly exceptional and centrally located home.
A viewing of this lovely period apartment is very highly advised.
EPC Rating: D
Entrance Hall
Double glazed door opening to the hallway. Providing space for cloaks hooks and shoe storage, featuring a double glazed window set to the side providing natural light. A Viessmann gas boiler serves the radiator central heating and hot water system. There is a useful shelved storage cupboard, and a panel part glazed door with side pane that leads through to the kitchen.
Kitchen (4.1m x 2.36m)
A bright and airy kitchen, beautifully illuminated by a broad side-facing double-glazed window. The space is fitted with a contemporary range of white cabinets complemented by roll-edged work surfaces and part-tiled surrounds. A stainless steel oven with gas hob, along with space for a washing machine, fridge, and separate freezer, ensures both style and practicality. Finishing touches include oak-effect flooring, recessed ceiling spotlights, and an attractive timber-panel, part-glazed door with a matching glazed panel above, opening through to the inner hallway, enhancing the sense of light and connection throughout the home.
Hallway
A spacious split-level hallway offering a wonderful sense of light and flow throughout the home. From the lower level, access is provided to the living room, while the upper level leads to the two double bedrooms. A large double-glazed rear window frames a lovely outlook over the gardens towards Florence Terrace, with a period-style column radiator set beneath, combining comfort with classic character.
Wc
Panel door from the hallway. Comprising a white suite of a wall hung wash hand basin with tiled surrounds and mirror above, low level w.c, double glazed window set to the side.
Living Room (5.64m x 4.27m)
A beautifully proportioned and highly impressive reception space, exuding both character and charm. Accessed via a panel door from the hallway, the room features an elegant double-glazed sash-style window overlooking the rear, allowing natural light to enhance its period appeal. Original exposed timber floorboards run throughout, complemented by a feature stove set on a slate hearth, flanked by recessed alcoves, creating a warm and inviting focal point. Further highlights include period-style column radiators to two walls, a picture rail, dado rail, and fitted wall lights, all contributing to the room’s refined, timeless atmosphere.
Bedroom 1 (2.86m x 3.28m)
A spacious main bedroom that benefits from an en-suite shower room. Panel door from the hallway, glazed panels to the hallway, period column style radiator, door through to the ensuite with useful overhead storage area.
En-suite
Fitted with a white three-piece suite comprising a panel bath with centrally positioned chrome taps and ‘Mira’ electric shower with glzed screen set to the side, pedestal wash basin, and dual-flush WC. The room is finished with black porcelain floor tiles and white tiled walls that incorporate two inset mirrors for a bright, polished appearance. Additional features include ceiling spotlights and an extractor fan, completing this stylish and functional en suite.
Bedroom 2 (3.81m x 2.57m)
A spacious double bedroom enjoying a charming outlook over the gardens towards Florence Terrace. Accessed via a panel door from the hallway, the room is filled with natural light from a double-glazed rear window. A period-style column radiator adds subtle heritage character, while a panel door leads to the en-suite, complete with practical storage positioned above.
En-suite
A modern and well-appointed en suite, providing private facilities for Bedroom Two. Accessed via a panelled door from the bedroom, it features a white three-piece suite comprising a shower enclosure with fully tiled walls, complete with a ‘Mira’ shower and glazed screen and door, a pedestal wash basin with tiled surrounds, and a low-level WC. Tiled flooring, ceiling spotlights, and an extractor fan complete this contemporary and stylish bathroom.
Additional Information
Tenure- Leasehold. 999 Years From 1996- Costs Currently £137.43 a month to include ground rent and buildings insurance. Services - Mains Gas, Electricity, Water And Drainage. Council Tax Band B Cornwall Council.
Garden
The apartment benefits from an enclosed, private garden positioned opposite the entrance to the apartments and across the communal walkway to the building. As you leave the apartment via the steps, the garden area belonging to the apartment is accessed via a gracefully curving pathway, edged with a combination of stone and railway sleepers, the garden has been thoughtfully designed for both beauty and function. A generous decked terrace takes full advantage of the sun throughout the day, set against the backdrop of a charming brick wall that adds character and privacy. Set to the front of the terrace lies an area of level lawn, bordered by timber fencing and thoughtfully planted beds containing a selection of maturing shrubs and trees, including bay, fig, and apple trees, creating a serene and private outdoor retreat.
Parking - On street
There is un-restricted on street parking available on Florence Terrace.
- COUNCIL TAXA payment made to your local authority in order to pay for local services like schools, libraries, and refuse collection. The amount you pay depends on the value of the property.Read more about council Tax in our glossary page.
- Ask agent
- PARKINGDetails of how and where vehicles can be parked, and any associated costs.Read more about parking in our glossary page.
- On street
- GARDENA property has access to an outdoor space, which could be private or shared.
- Private garden
- ACCESSIBILITYHow a property has been adapted to meet the needs of vulnerable or disabled individuals.Read more about accessibility in our glossary page.
- Ask agent
Energy performance certificate - ask agent
Florence Terrace, Falmouth
Add an important place to see how long it'd take to get there from our property listings.
__mins driving to your place
Get an instant, personalised result:
- Show sellers you’re serious
- Secure viewings faster with agents
- No impact on your credit score
Your mortgage
Notes
Staying secure when looking for property
Ensure you're up to date with our latest advice on how to avoid fraud or scams when looking for property online.
Visit our security centre to find out moreDisclaimer - Property reference 5a198a6b-0427-4152-8057-086965755157. The information displayed about this property comprises a property advertisement. Rightmove.co.uk makes no warranty as to the accuracy or completeness of the advertisement or any linked or associated information, and Rightmove has no control over the content. This property advertisement does not constitute property particulars. The information is provided and maintained by James Carter And Co, Falmouth. Please contact the selling agent or developer directly to obtain any information which may be available under the terms of The Energy Performance of Buildings (Certificates and Inspections) (England and Wales) Regulations 2007 or the Home Report if in relation to a residential property in Scotland.
*This is the average speed from the provider with the fastest broadband package available at this postcode. The average speed displayed is based on the download speeds of at least 50% of customers at peak time (8pm to 10pm). Fibre/cable services at the postcode are subject to availability and may differ between properties within a postcode. Speeds can be affected by a range of technical and environmental factors. The speed at the property may be lower than that listed above. You can check the estimated speed and confirm availability to a property prior to purchasing on the broadband provider's website. Providers may increase charges. The information is provided and maintained by Decision Technologies Limited. **This is indicative only and based on a 2-person household with multiple devices and simultaneous usage. Broadband performance is affected by multiple factors including number of occupants and devices, simultaneous usage, router range etc. For more information speak to your broadband provider.
Map data ©OpenStreetMap contributors.






