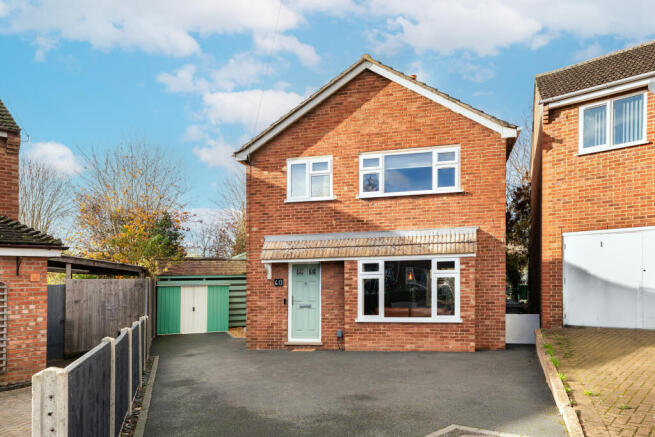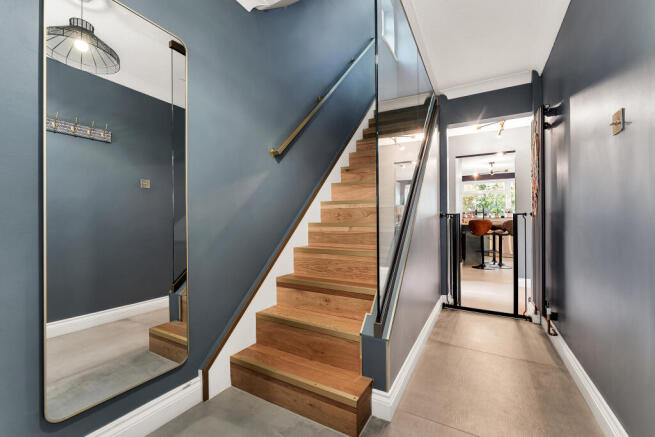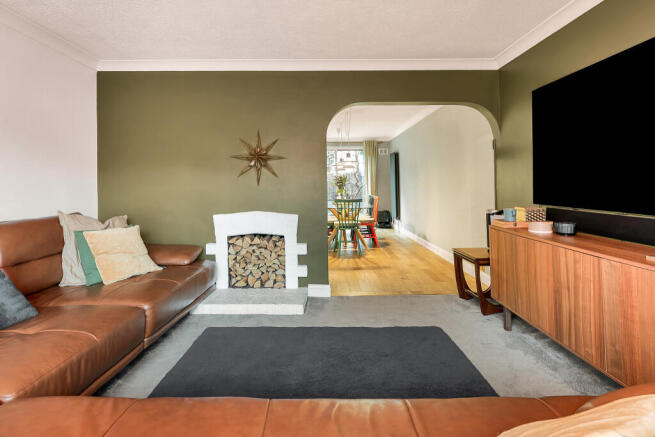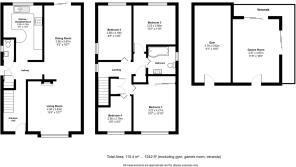Orchard Estate, Cambridge, Cambridgeshire

- PROPERTY TYPE
Detached
- BEDROOMS
4
- BATHROOMS
1
- SIZE
1,242 sq ft
115 sq m
- TENUREDescribes how you own a property. There are different types of tenure - freehold, leasehold, and commonhold.Read more about tenure in our glossary page.
Freehold
Key features
- Brilliant natural flow from living space to dining area to kitchen
- Four well-arranged bedrooms offering great flexibility
- Studio/office in the garden ideal for working from home or creative use
- Dedicated brick-built gym providing a rare at-home fitness setup
- Inviting veranda creating the perfect outdoor relaxation and entertaining space
- Close to a wide range of local shops cafés and everyday essentials
- Excellent nearby primary and secondary schools
- Easy access to Cambridge city centre and the main train station
- Well-served by reliable bus routes and Cambridge’s cycle network
- Convenient road links ideal for commuting in and out of the city
Description
Upstairs the home continues to offer excellent versatility with four well-arranged bedrooms positioned around a central landing. The family bathroom is perfectly placed and the overall configuration ensures comfort and privacy for every member of the household.
Outside the property becomes even more impressive. A fantastic studio or office offers an inspiring space for working from home creative projects or a peaceful retreat. Beside it you will find a brilliant dedicated gym housed within a solid brick-built structure providing the ultimate convenience for fitness enthusiasts. The veranda ties the outdoor spaces together creating a relaxing sheltered area ideal for enjoying warm days and evenings.
Orchard Estate sits in a well-established part of Cambridge that’s ideal for day-to-day convenience. Nearby you’ll find a great mix of local amenities including supermarkets cafés independent shops and essential services all within easy reach. Families are well catered for with popular primary and secondary schools close by along with parks and green spaces that give the area a welcoming community feel.
The location is also excellent for anyone who needs strong transport and commuter links. Cambridge city centre and the main railway station are both easily accessible offering fast connections to London Stansted Airport and other key destinations. Reliable bus routes run through the area and the city’s renowned cycle network makes travelling around Cambridge quick and straightforward. With straightforward road access in and out of the city this is a spot that works perfectly for both local and long-distance commuters.
Entrance Hall
The entrance hall has a smart, contemporary finish with smooth painted walls, large-format flooring and a striking glass-panelled staircase with oak treads. The space is bright, well-presented and leads directly through to the main living areas of the home.
Sitting Area
3.83m x 4.06m
The living room is a bright, well-proportioned space featuring a large bay window to the front and a soft, neutral colour palette. An olive feature wall adds character, centred around a decorative fireplace opening. The room flows seamlessly through an arched opening into the dining area, creating a spacious, connected layout ideal for modern family living.
Dining Area
2.8m x 5.67m
The dining area is a bright, extended space with a smooth plaster finish to the walls and warm oak flooring throughout. Large sliding doors open directly onto the rear garden, bringing in plenty of natural light and creating a strong connection to the outdoors. The room benefits from a generous layout, ideal for hosting and linking seamlessly with the adjoining living room.
Kitchen
4.18m x 2.98m
The kitchen is a well-designed, modern space finished with sleek cabinetry in a soft pastel tone and contrasting dark hardware. Light worktops run around the room, providing plenty of preparation space, while large-format floor tiles give the room a smart, contemporary feel. A wide window overlooks the rear garden, bringing in excellent natural light. Integrated appliances, a gas hob with extractor, and generous storage complete this practical and stylish kitchen.
Cloak Room / WC
The downstairs WC is neatly positioned off the main hallway offering convenience for guests and everyday use while keeping the ground floor layout practical uncluttered and family-friendly.
Landing
The first-floor landing is finished with warm oak flooring and soft, modern wall colours, creating a bright and tidy space. There is useful built-in storage and access to all bedrooms, with natural light filtering through from multiple directions.
Master Bedroom
3.62m x 3.22m
The master bedroom is a bright and spacious room, enhanced by a large window that allows plenty of natural light to flow in. It features a striking deep-teal feature wall and elegant chevron wood flooring, giving the space a modern, high-quality finish. Built-in mirrored wardrobes provide generous storage while adding to the sense of space. The room is well-presented throughout and offers a calm, stylish setting.
Second Bedroom
4.16m x 2.56m
The second bedroom is a generous double, finished with a soft teal colour palette and a feature wall with a detailed botanical design. A wide rear-facing window brings in excellent natural light and offers views of the garden. The room is well-presented and provides ample space for bedroom furnishings.
Third Bedroom
3.55m x 3.22m
The third bedroom is a well-finished space with a bold, modern colour scheme and feature geometric wall design. A large rear-facing window brings in plenty of natural light, and the oak flooring adds warmth and character. The room offers a practical layout suitable for a variety of uses.
Fourth Bedroom
2.79m x 2.56m
The fourth bedroom is a compact and well-presented space, finished in a modern grey palette with a front-facing window that brings in good natural light. The room includes fitted storage and offers flexibility for use as a bedroom, study, or dressing room.
Bathroom
2.15m x 2.1m
The bathroom has been stylishly updated with a modern design, featuring terrazzo-style tiling and a deep blue accent wall. It includes a contemporary white suite with a bath and overhead shower, a sleek wall-hung toilet, and a large countertop basin set on a natural wood vanity. Frosted glazing provides privacy while still allowing natural light into the room, and recessed lighting adds a bright, fresh feel throughout.
Studio / Office
4.87m x 3.57m
The detached studio is a versatile garden room finished in a deep blue colour scheme with exposed timber roof trusses that add character and height. Large sliding doors on two sides open directly onto the garden, creating a bright, airy space with a strong indoor–outdoor feel. The room is generously sized and offers excellent flexibility for use as a home office, creative workspace or leisure room.
Gym
5.92m x 2.78m
The garage has been converted into a dedicated home gym, featuring durable flooring, painted brickwork and exposed timber ceilings. The space is well-lit and neatly arranged, with fitted storage and wall-mounted organisation systems. It offers an ideal setup for fitness use while still retaining the option to be adapted for other purposes if required.
External Areas
Set on an impressively sized plot, the property enjoys a high level of privacy and a well-planned outdoor layout. The front offers extensive parking and a detached garage, while the rear garden features mature trees, a covered garden room and a spacious lawn. A winding path leads to a large paved terrace framed by a timber pergola, providing a secluded area ideal for outdoor enjoyment.
Brochures
Particulars- COUNCIL TAXA payment made to your local authority in order to pay for local services like schools, libraries, and refuse collection. The amount you pay depends on the value of the property.Read more about council Tax in our glossary page.
- Band: D
- PARKINGDetails of how and where vehicles can be parked, and any associated costs.Read more about parking in our glossary page.
- Yes
- GARDENA property has access to an outdoor space, which could be private or shared.
- Yes
- ACCESSIBILITYHow a property has been adapted to meet the needs of vulnerable or disabled individuals.Read more about accessibility in our glossary page.
- Ask agent
Orchard Estate, Cambridge, Cambridgeshire
Add an important place to see how long it'd take to get there from our property listings.
__mins driving to your place
Get an instant, personalised result:
- Show sellers you’re serious
- Secure viewings faster with agents
- No impact on your credit score

Your mortgage
Notes
Staying secure when looking for property
Ensure you're up to date with our latest advice on how to avoid fraud or scams when looking for property online.
Visit our security centre to find out moreDisclaimer - Property reference SMZ-74022660. The information displayed about this property comprises a property advertisement. Rightmove.co.uk makes no warranty as to the accuracy or completeness of the advertisement or any linked or associated information, and Rightmove has no control over the content. This property advertisement does not constitute property particulars. The information is provided and maintained by Kingsman Real Estate, Cambridge. Please contact the selling agent or developer directly to obtain any information which may be available under the terms of The Energy Performance of Buildings (Certificates and Inspections) (England and Wales) Regulations 2007 or the Home Report if in relation to a residential property in Scotland.
*This is the average speed from the provider with the fastest broadband package available at this postcode. The average speed displayed is based on the download speeds of at least 50% of customers at peak time (8pm to 10pm). Fibre/cable services at the postcode are subject to availability and may differ between properties within a postcode. Speeds can be affected by a range of technical and environmental factors. The speed at the property may be lower than that listed above. You can check the estimated speed and confirm availability to a property prior to purchasing on the broadband provider's website. Providers may increase charges. The information is provided and maintained by Decision Technologies Limited. **This is indicative only and based on a 2-person household with multiple devices and simultaneous usage. Broadband performance is affected by multiple factors including number of occupants and devices, simultaneous usage, router range etc. For more information speak to your broadband provider.
Map data ©OpenStreetMap contributors.




