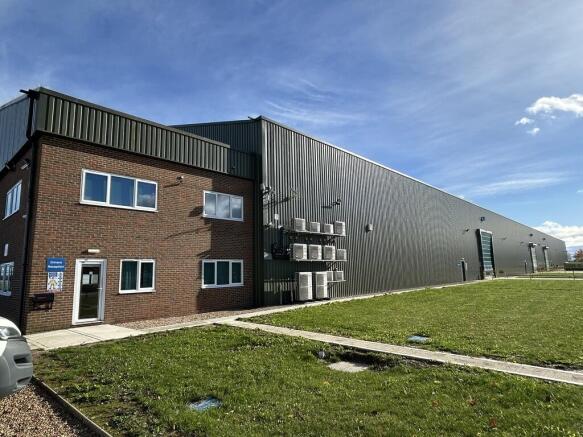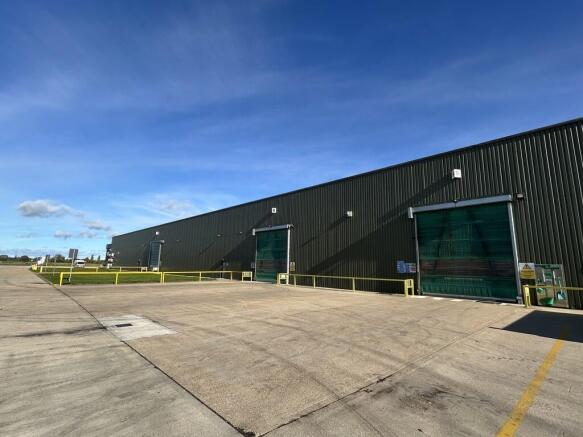Warehouse & Office Premises, Winters Lane, Long Sutton
- SIZE AVAILABLE
140,268 sq ft
13,031 sq m
- SECTOR
Office to lease
Lease details
- Lease available date:
- Ask agent
Description
LOCATION
The property is within easy reach of local centres including Holbeach (7 miles), Spalding (15 miles), Kings Lynn (14 miles), Wisbech (8 miles), Peterborough (26 miles), Newark (51 miles), Boston (21 miles).
What 3 Words: - ///suppose.blankets.enlighten
DESCRIPTION
The property comprises of a significant area of warehousing which has been constructed and extended in recent years.
The premises is situated to the south of Winter´s Lane, Long Sutton with Winter´s Lane being to the south of the A17. Carparking is situated to the frontage of the offices and the premises have extensive concreted yard and weighbridge areas.
CONSTRUCTION
The warehouses are mainly of steel portal framed construction with profile single skin metal profile cladding, together with the purpose-built brick faced two storey office block and laboratory/canteen building situated to the front of the warehouses.
ACCOMMODATION
ACCOMMODATION
OFFICE BLOCK
Two storey building, having air-conditioned space. The building has an impressive full height central glazed reception/atrium, main open plan office, individual office and quality control room, together with Kitchen and W/C facilities. Board Room/open plan office, additional offices, kitchen, W/Cs and storeroom to first floor.
BUILDING NO.1
The warehousing elements are of steel portal frame construction with profile clad walls, fibre cement roof and concrete floor and is sub divided into two stores with three fast react roller shutter doors H: 5m x W: 5m. Eaves height approximately 8.2m.
BUILDING NO. 2
Of steel portal frame construction with profile clad walls, fibre cement roof and concrete floor and is sub divided into three stores with four roller shutter doors (three of which are fast react) H: 5.1m x W: 5.7m. Eaves height approximately 6.57m. Stores 1, 2, 3 and 4 within Building No. 2 contain a roller pallet racking system with capacity for approximately 2,900 pallets.
BUILDING NO. 3
Of steel portal frame construction with profile clad walls, fibre cement roof and concrete floor and is sub divided into two stores with two roller shutter doors (both of which are fast react) H: 4.9m x W: 5.4m. Store 6 eaves height approximately 7.70m. Stores 6 within Building No. 3 contains a drive-through pallet racking system and a roller pallet racking system, both of which hold a total capacity of approximately 2,000 pallets.
BUILDING NO. 4
Of steel portal frame construction with profile clad walls, fibre cement roof and concrete floor and is sub divided into four stores (including workshop) with five roller shutter doors (two of which are fast react). There are certain reserved areas in Building No. 4 where processing plant, machinery and silos are still located - full details to be discussed at time of viewing.
BUILDING NO. 5
Of steel portal frame construction with profile clad walls, fibre cement roof and concrete floor and is sub divided into three stores with one roller shutter door H: 5.1m x W: 6.1m. Eaves height approximately 5.39m.
BUILDING NO. 6 - LABORATORY AND CANTEEN
Canteen room, kitchen and W/C located on ground floor. Laboratory and offices are located on the first floor.
EQUIPMENT
There is a weighbridge facility located at the entrance of the site capable of weighing HGVs.
SERVICES
SERVICES
Mains electricity (650 KVA max. supply) and water are connected to the property, and drainage is to two private treatment systems. There is no Gas connected or immediately available. Office heating is via an electric underfloor system and the canteen & laboratory building has an oil-fired central heating system.
TERMS
TENURE
The entirety of the property being offered ´To Let´ includes H M Land Registry Title Numbers LL194747 and LL318729.
RIGHTS OF WAY
If the buildings are Let to multiple Tenants, appropriate Rights of Way and Rights for Services would be specified and reserved.
RATEABLE VALUE
£342,500 - 2023 List
BASIS OF OFFERING
a) The property is being offered ´To Let´, with vacant possession subject to certain reserved areas where processing plant, machinery and silos are still located. The Rent for the leasehold interest is £400,000 (Four Hundred Thousand Pounds), Plus VAT per annum. An allowance will be agreed and deducted from the annual rent to take account of any areas which are unusable by the Tenant due to the Landlord´s remaining plant and machinery.
b) The principal Terms of the Lease would be as follows: -
1. Five-year lease, to be contracted out of the security tenure provisions of the Landlord and Tenant Act 1954 Part II
2. Full repairing and insuring terms
3. Present condition to be recorded prior to commencement of the Lease
4. Rental Deposit - A quarters rent additionally payable at commencement by way of rental deposit to be held throughout the term
5. Rent payable quarterly in advance
6. Rent review at the end of the third year (upwards only)
7. The premises may be available to be sub divided but preference given to a Letting as a Whole
8. Rent - £400,000 (Four Hundred Thousand Pounds), plus VAT per annum
LOCAL AUTHORITIES AND STATUTORY UNDERTAKERS
District & Planning South Holland District Council, Priory Road, Spalding, Lincs. PE11 2XE
Tel:
County & Highways: Lincolnshire County Council, County Offices, Newland, Lincoln LN1 1YL
Tel:
Electricity: Western Power Distribution - New Supplies - Customer Application Team,
Tollend Road, Tipton, DY4 0HH
Email: Tel:
Water & Sewerage: Anglian Water Customer Services, PO Box 10642, Harlow, Essex, CM20 9HA
Tel:
OTHER
MEASUREMENTS AND AREAS
All measurements and areas provided in these particulars should be considered as for guidance purposes only. Interested parties must make their own enquiries and take their own measurements and surveys of the land involved. Figures provided are for guidance purposes only and should not be relied upon.
GENERNAL ENQUIRIES
General enquiries should be directed to Robbie Longstaff, , or Kerry Gratton, of R Longstaff & Co LLP on , Option 4
PARTICULARS CONTENT / Ref:
We make every effort to produce accurate and reliable details but if there are any particular points you would like to discuss prior to making your inspection, please do not hesitate to contact our office. We suggest you contact our office in any case to check the availability of this property prior to travelling to the area.
These particulars are issued subject to the property described not being sold, let, withdrawn, or otherwise disposed of. These particulars are believed to be correct, but their accuracy cannot be guaranteed, and they do not constitute an offer or a contract.
ADDRESS
R. Longstaff & Co LLP.
5 New Road, Spalding,
Lincolnshire
PE11 1BS
Energy Performance Certificates
EPC - Office Bloc...Brochures
Warehouse & Office Premises, Winters Lane, Long Sutton
NEAREST STATIONS
Distances are straight line measurements from the centre of the postcode- Kings Lynn Station11.4 miles
Notes
Disclaimer - Property reference 101505032476. The information displayed about this property comprises a property advertisement. Rightmove.co.uk makes no warranty as to the accuracy or completeness of the advertisement or any linked or associated information, and Rightmove has no control over the content. This property advertisement does not constitute property particulars. The information is provided and maintained by Longstaff Chartered Surveyors, Spalding. Please contact the selling agent or developer directly to obtain any information which may be available under the terms of The Energy Performance of Buildings (Certificates and Inspections) (England and Wales) Regulations 2007 or the Home Report if in relation to a residential property in Scotland.
Map data ©OpenStreetMap contributors.




