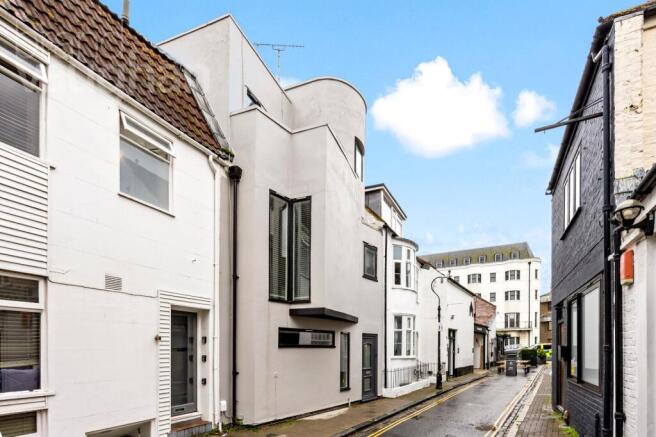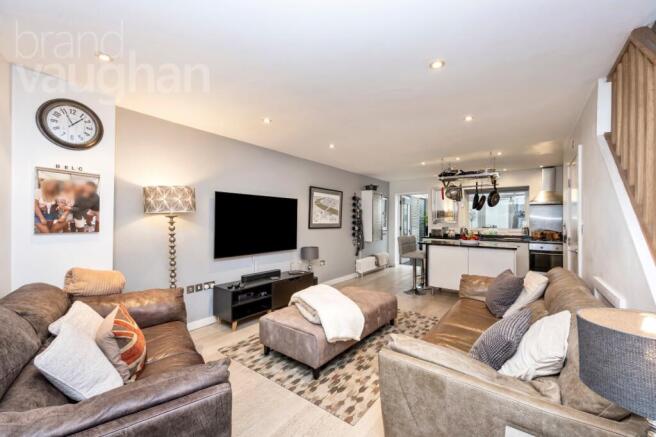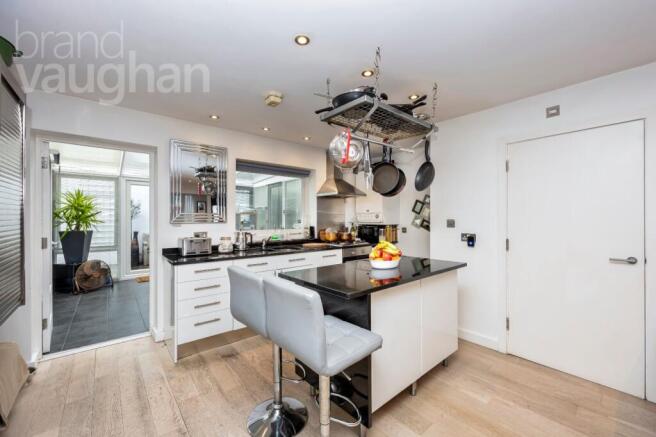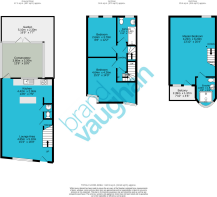3 bedroom terraced house for sale
Princes Street, Brighton, East Sussex, BN2

- PROPERTY TYPE
Terraced
- BEDROOMS
3
- BATHROOMS
2
- SIZE
1,194 sq ft
111 sq m
- TENUREDescribes how you own a property. There are different types of tenure - freehold, leasehold, and commonhold.Read more about tenure in our glossary page.
Freehold
Key features
- Exceptional Three-Bedroom Home Converted From A Former Commercial Garage
- Principle Suite With Private South-Facing Roof Terrace
- Stunning Open-Plan Ground Floor With High Ceilings And Contemporary Design
- Stylish Conservatory Opening Onto A Private West-Facing Indian Sandstone Patio
- Glamorous Guest Bedrooms And Elegant First-Floor Bathroom
- Prime City-Centre Location Just Two Blocks From The Seafront
- Quiet, Tucked-Away No-Through Lane Adjacent To The Royal Pavilion
- Modern Kitchen With Granite Worktops, Peninsula Island And Integrated Appliances
- Energy-Efficient Windows And High-Quality Refurbishment Throughout
- Moments From Shops, Restaurants, Cinemas, Theatres And Brighton Station
Description
Tucked away in a no through lane thought to date from 1799 and parallel to the Royal Pavilion, this unique property has been skilfully refurbished with a commitment to detail rarely seen on the market. Roaring into the 21st century it showcases Brighton’s famous flair for design as big bright rooms embrace the industrial essence of the building whilst incorporating all mod cons including energy efficient windows.
Inside has the wow factor as soon as you walk in with views right through the inviting ground floor into the sunny patio. As an ex car showroom the ceiling is unusually high, and sculptural windows and gleaming oak floor keep lines crisp and contemporary. Gleaming beneath granite surfaces, a streamlined peninsular island at the far end discreetly separates the kitchen from the main living area – which has ample space for zoning- whilst enticing company. Good to go, the gas hob, electric oven and hood are all integrated and hidden in the corner, plumbing is already in place for a washing machine. Also concealed on this level is a chic guest cloakroom…
The social flow continues in the stylish conservatory which is used as a dining room so guests can bathe in the Sussex sunshine or share delicacies beneath the stars. Broad French doors open to a patio paved in Indian sandstone as a tribute to the Royal Palace around the corner, and this space is perfect for private catch ups whilst soaking up the evening sun.
The first floor is devoted to the comfort of guests. At the front, a generous bedroom has beautiful decoration and a south corner of glass to bring in the historic lane, and quietly at the back, the second bright and cheerful bedroom is also a good size double. Between the two, a glamorous bathroom is sure to soothe the spirit and refresh the senses with a bath, shower and heated rail for towels.
Upstairs, the master suite is the crowning glory of this fabulous home, sweeping open to a secret, sun kissed terrace. Inside has plenty of floorspace to play with, cool décor and a glittering shower room tucked in the tower.
Agent says:
“Both the location and the property are perfect for you to enjoy the famous Brighton lifestyle.”
Owner’s secret:
“Everything you’ll need is all within 15 minutes, from the Dome to the comedy clubs of the North Laine- and the station. The patio’s a peaceful alternative to the beach when it’s hot and we have enjoyed people watching from the private terrace.”
What’s around you:
Shops: Local 1 minutes, The Lanes about 3 minutes to walk
Station: Brighton about a 15 minute walk
Seafront or Park: Seafront is 2 minutes as are the Steine and Pavilion Gardens
Closest schools:
Primary: Queen’s Park, Middle Street
Secondary: Varndean or Dorothy Stringer
Private: Brighton College, Brighton and Hove High
Ideal for commuters, trendsetters and investors this exceptional house is in a sought- after location within minutes of fashionable shopping, restaurants, clubs, cinemas theatres- and the beach. Stylish and spacious, it is convenient for the university, art colleges and hospitals as well as parks and gardens which provide cool green spaces but also host events in the numerous city festivals. Close to the commercial districts and cultural heart of the city, the whole of Brighton and Hove is easy to reach on foot, by bus or by car and the station with its fast links to Gatwick Airport and London is a 15 minute walk.
- COUNCIL TAXA payment made to your local authority in order to pay for local services like schools, libraries, and refuse collection. The amount you pay depends on the value of the property.Read more about council Tax in our glossary page.
- Band: TBC
- PARKINGDetails of how and where vehicles can be parked, and any associated costs.Read more about parking in our glossary page.
- Yes
- GARDENA property has access to an outdoor space, which could be private or shared.
- Yes
- ACCESSIBILITYHow a property has been adapted to meet the needs of vulnerable or disabled individuals.Read more about accessibility in our glossary page.
- Ask agent
Princes Street, Brighton, East Sussex, BN2
Add an important place to see how long it'd take to get there from our property listings.
__mins driving to your place
Get an instant, personalised result:
- Show sellers you’re serious
- Secure viewings faster with agents
- No impact on your credit score
Your mortgage
Notes
Staying secure when looking for property
Ensure you're up to date with our latest advice on how to avoid fraud or scams when looking for property online.
Visit our security centre to find out moreDisclaimer - Property reference BVK200209. The information displayed about this property comprises a property advertisement. Rightmove.co.uk makes no warranty as to the accuracy or completeness of the advertisement or any linked or associated information, and Rightmove has no control over the content. This property advertisement does not constitute property particulars. The information is provided and maintained by Brand Vaughan, Kemptown. Please contact the selling agent or developer directly to obtain any information which may be available under the terms of The Energy Performance of Buildings (Certificates and Inspections) (England and Wales) Regulations 2007 or the Home Report if in relation to a residential property in Scotland.
*This is the average speed from the provider with the fastest broadband package available at this postcode. The average speed displayed is based on the download speeds of at least 50% of customers at peak time (8pm to 10pm). Fibre/cable services at the postcode are subject to availability and may differ between properties within a postcode. Speeds can be affected by a range of technical and environmental factors. The speed at the property may be lower than that listed above. You can check the estimated speed and confirm availability to a property prior to purchasing on the broadband provider's website. Providers may increase charges. The information is provided and maintained by Decision Technologies Limited. **This is indicative only and based on a 2-person household with multiple devices and simultaneous usage. Broadband performance is affected by multiple factors including number of occupants and devices, simultaneous usage, router range etc. For more information speak to your broadband provider.
Map data ©OpenStreetMap contributors.







