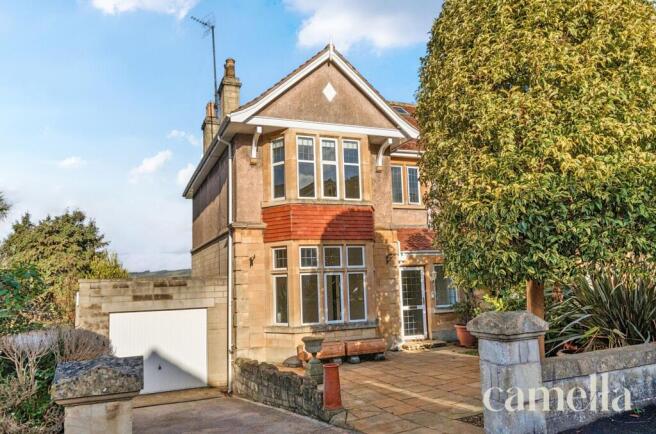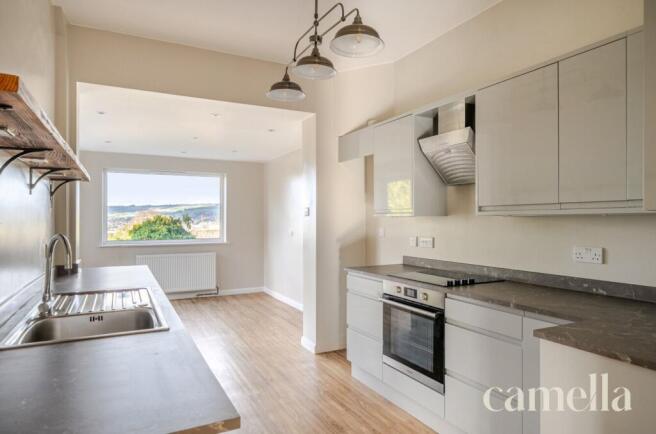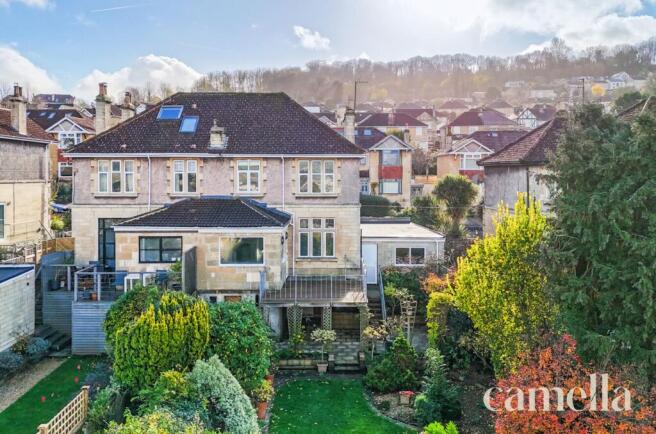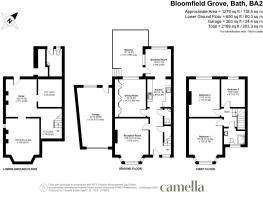
Bloomfield Grove, Bath, BA2

- PROPERTY TYPE
Semi-Detached
- BEDROOMS
3
- BATHROOMS
1
- SIZE
1,926 sq ft
179 sq m
- TENUREDescribes how you own a property. There are different types of tenure - freehold, leasehold, and commonhold.Read more about tenure in our glossary page.
Freehold
Key features
- STUNNING PANORAMIC VIEWS OVER BATH
- SOUGHT AFTER PEACEFEUL RESIDENTIAL AREA OF BLOOMFIELD
- PERIOD FEATURES INCLUDING HIGH CEILINGS, LARGE BAY WINDOWS & ORIGINAL INTERNAL DOORS WITH ART DECO HANDLES
- BEAUTIFULLY MAINTAINED REAR GARDEN WITH RAISED DECKING TO ENJOY THE VIEWS
- POTENTIAL TO EXTEND
- CLOSE TO LOCAL AMENITIES IN BEAR FLAT INCLUDING A MIX OF INDEPENDENT CAFES, RESTAURANTS & SHOPS.
- CLOSE TO EXCELLENT TRANSPORT LINKS OFFERING FAST ACCESS TO LONDON & BRISTOL
- DRIVEWAY PARKING & GARAGE
- LARGE CELLAR FOR ADDITIONAL STORAGE
- NO ONWARD CHAIN
Description
Setting The Scene
Take a stroll through this beautiful neighbourhood and you’ll quickly see why homes here are so rarely available. Nestled on the sought-after southern slopes of Bath, Bloomfield Grove enjoys a peaceful residential setting within easy reach of the city’s vibrant centre. This attractive, tree-lined street is known for its elegant period homes, family-friendly atmosphere, and elevated position offering wonderful views across the city.
Local amenities in nearby Bear Flat include an excellent mix of independent cafés, restaurants, shops, and everyday services, while Bath’s historic city centre—home to artisan markets, boutique shopping, cultural attractions, world-class dining, and iconic Georgian architecture—is just over a mile away. Excellent transport links include regular local bus services and nearby Oldfield Park railway station, providing quick access to Bristol and beyond. Bath Spa train station is also easily accessible, offering fast and convenient routes into London.
Families are particularly well served, with Moorlands Infant and Junior Schools and Hayesfield and Beechen Cliff secondary schools all close by. Nearby parks and open spaces provide plenty of room for children to play, cycle, and explore, while Bath’s leisure facilities and swimming pools are within easy reach.
The surrounding countryside and iconic Bath skyline create scenic walking and cycling routes, and the area’s proximity to historic landmarks and National Trust sites adds to its lasting appeal.
Combining elegant architecture, a strong sense of community, and easy access to city life, Bloomfield Grove offers the perfect balance—an ideal location for families and professionals alike.
The Property
This truly charming three-bedroom 1930’s semi-detached home sits proudly on Bloomfield Grove, one of Bath’s most desirable addresses. From the moment you arrive, its elegant façade, generous driveway, and attractive front garden create an immediate sense of welcome.
Inside, the property retains a wealth of period character, including high ceilings, large bay windows, and original internal doors with Art Deco handles, all beautifully complemented by thoughtful modern updates. A particularly striking feature is the large rear window that frames panoramic views stretching from Kelston to Lansdown, with a clear view of Bath’s iconic Royal Crescent.
Although currently unoccupied, the house has a wonderful feel, offering an inviting sense of warmth and possibility. It’s easy to imagine family life unfolding here.
The rear garden has been lovingly tended, with carefully arranged planting and raised decking crafted from premium Jackson timber, providing a perfect spot to relax, dine, and enjoy the sweeping views. Beyond the deck, the garden extends further than you might expect, offering plenty of space and privacy.
Practical features include off-street parking, a garage, a large cellar, and attractive gardens to both the front and rear.
Already a standout home, this property also offers exciting potential for extension — particularly above the garage — to create additional living space and further enhance those magnificent views, as other neighbouring homes have successfully done.
EPC Rating: D
HALLWAY
As you approach the home through its private front garden and pathway, the strong curb appeal and warm, welcoming atmosphere set the tone immediately. Stepping inside, the charm continues. From the moment you enter, you’re struck by the uninterrupted view through to the rear of the house, where a large feature window beautifully frames the outlook beyond. The hallway feels bright, open, and wonderfully spacious—an inviting blank canvas with ample potential for additional storage or personal touches. Vinyl plank flooring begins here and flows seamlessly throughout the downstairs.
RECEPTION ROOM
4.11m x 3.81m
The front reception room, designed as the main living space, is full of character and natural light. Beautiful high ceilings and a large south-facing bay window create an immediate sense of warmth and openness, framing lovely views of the pretty front garden and the tree-lined road beyond.
At its heart is a feature fireplace, currently fitted with a gas fire that is no longer in working order, offering an exciting opportunity for the next owner to introduce a new focal point — perhaps an open fire or wood-burning stove, subject to the appropriate advice.
Elegant proportions, abundant light, and classic period detailing make this a particularly inviting room — a perfect space to relax, unwind, and enjoy the peaceful outlook.
DINING ROOM
4.27m x 3.48m
Beautifully proportioned and neutrally decorated, the dining room offers a calm and versatile backdrop. Premium built-in cabinetry in the alcoves adds both elegance and practicality, providing refined storage and display space that enhances the room’s character. A large rear window connects effortlessly to the decked terrace, framing far-reaching views over Bath’s northern countryside. Deep skirting boards, high ceilings, and the property’s elevated position contribute to a strong sense of period charm. Once furnished, this space will undoubtedly become a wonderful setting for family meals and entertaining, seamlessly blending classic architectural details with a warm and welcoming atmosphere.
KITCHEN
3.15m x 2.67m
The kitchen features stylish neutral grey cabinets and excellent storage throughout, complemented by a contemporary open shelf with inbuilt LED lighting. It includes an integrated Neff dishwasher, electric oven and hob with extractor, and space for both a washing machine and dryer. Toward the rear, the 2005 extension enhances the room with additional space and a striking large window that offers uninterrupted views across Bath. There is ample room here for a breakfast table for casual dining or a more comfortable seating area to relax and enjoy the outlook. A rear door provides convenient access to the garden.
DOWNSTAIRS WC
Conveniently located on the ground floor, under the stairs, a WC with corner sink.
BEDROOM ONE
4.11m x 3.78m
The main bedroom enjoys an impressive sense of space, enhanced by a beautiful large south-facing bay window that floods the room with natural light. From here, you can take in charming views over the pretty residential road and beyond. The generous proportions offer immense flexibility, providing a wonderful opportunity to shape the room exactly as you wish.
BEDROOM TWO
4.24m x 3.48m
A double bedroom offering the best views in the house, it’s a generous space with plenty of potential and enjoys an elevated position that provides clear sightlines across Bath, including all major landmarks.
BEDROOM THREE
3.2m x 2.72m
The smallest of the bedrooms, yet still comfortably able to accommodate a double bed along with additional furniture. This room is carpeted throughout and enjoys the beautiful rear-facing outlook.
BATHROOM
The main first-floor bathroom enjoys a lovely front-facing aspect, allowing natural light to fill the space. Thoughtfully designed with a calm, contemporary feel, it features a large walk-in shower finished with pretty, modern floral crackled-effect tiles that add subtle character and texture. A spacious vanity unit with a wall-mounted mirror provides excellent storage.
Originally designed to accommodate a bath, the space offers flexibility to reintroduce one if desired — making it easy to adapt the room to suit different family or lifestyle needs.
Front Garden
South-facing and beautifully paved, the front garden provides a welcoming approach to the home. The spacious terrace is framed by established greenery that softens the space and adds privacy. The wide driveway leads neatly to the garage, while the decorative planters introduce character and charm. It’s a bright, low-maintenance area with plenty of potential for further planting or outdoor living.
Rear Garden
A truly expansive rear garden that clearly reflects years of care and creativity, offering remarkable variety and interest throughout. At the top, a raised decking area—rebuilt in recent years with premium, hard-wearing Jackson timber—captures some of the finest views in Bath while providing a perfect spot to unwind. From here, there is convenient rear access to the garage. Steps lead down into the main garden, where a large cellar can be accessed (housing the boiler, fuse board, and useful storage), along with a generously sized outdoor toilet that also doubles as a practical storage space.
The garden itself unfolds beautifully, featuring a mix of lawn, mature shrubs, covered paved walkways, raised beds, and an abundance of autumnal colour. It almost feels like a garden of two halves—just when you think you’ve reached the end, a further substantial area opens up at the rear. Previously used for growing vegetables, this thriving space attracts plenty of wildlife and offers endless...
Parking - Garage
A large garage comes complete with electrics, offering practical storage and parking solutions, with the potential to extend above and integrate with the main house.
Parking - Driveway
- COUNCIL TAXA payment made to your local authority in order to pay for local services like schools, libraries, and refuse collection. The amount you pay depends on the value of the property.Read more about council Tax in our glossary page.
- Band: E
- PARKINGDetails of how and where vehicles can be parked, and any associated costs.Read more about parking in our glossary page.
- Garage,Driveway
- GARDENA property has access to an outdoor space, which could be private or shared.
- Front garden,Rear garden
- ACCESSIBILITYHow a property has been adapted to meet the needs of vulnerable or disabled individuals.Read more about accessibility in our glossary page.
- Ask agent
Bloomfield Grove, Bath, BA2
Add an important place to see how long it'd take to get there from our property listings.
__mins driving to your place
Get an instant, personalised result:
- Show sellers you’re serious
- Secure viewings faster with agents
- No impact on your credit score
Your mortgage
Notes
Staying secure when looking for property
Ensure you're up to date with our latest advice on how to avoid fraud or scams when looking for property online.
Visit our security centre to find out moreDisclaimer - Property reference 5eec9536-1269-4684-b31f-c626eb7678f9. The information displayed about this property comprises a property advertisement. Rightmove.co.uk makes no warranty as to the accuracy or completeness of the advertisement or any linked or associated information, and Rightmove has no control over the content. This property advertisement does not constitute property particulars. The information is provided and maintained by CAMELLA ESTATE AGENTS, Bear Flat. Please contact the selling agent or developer directly to obtain any information which may be available under the terms of The Energy Performance of Buildings (Certificates and Inspections) (England and Wales) Regulations 2007 or the Home Report if in relation to a residential property in Scotland.
*This is the average speed from the provider with the fastest broadband package available at this postcode. The average speed displayed is based on the download speeds of at least 50% of customers at peak time (8pm to 10pm). Fibre/cable services at the postcode are subject to availability and may differ between properties within a postcode. Speeds can be affected by a range of technical and environmental factors. The speed at the property may be lower than that listed above. You can check the estimated speed and confirm availability to a property prior to purchasing on the broadband provider's website. Providers may increase charges. The information is provided and maintained by Decision Technologies Limited. **This is indicative only and based on a 2-person household with multiple devices and simultaneous usage. Broadband performance is affected by multiple factors including number of occupants and devices, simultaneous usage, router range etc. For more information speak to your broadband provider.
Map data ©OpenStreetMap contributors.





