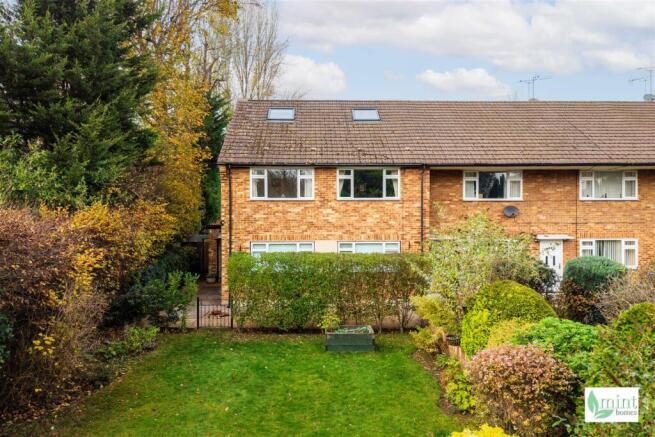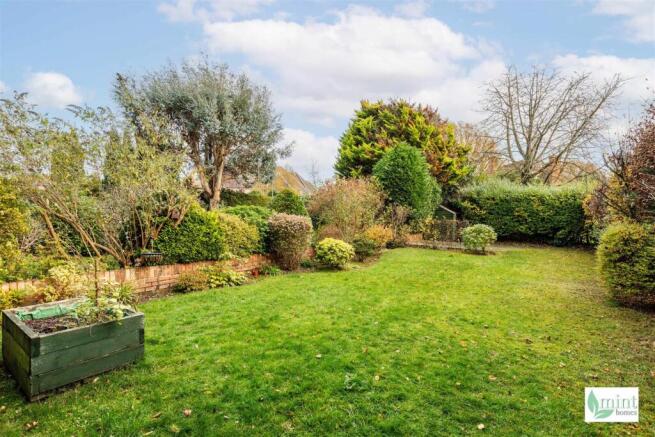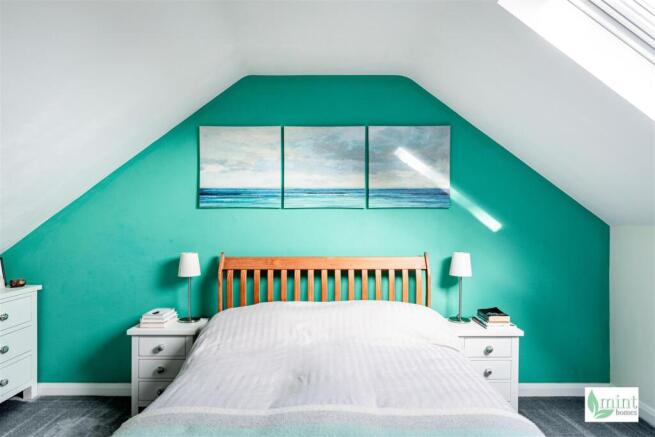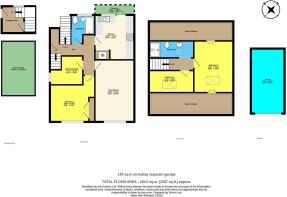Camphill Court, West Byfleet

- PROPERTY TYPE
Duplex
- BEDROOMS
3
- BATHROOMS
2
- SIZE
1,507 sq ft
140 sq m
Key features
- Ideal central location for shops, amenities, park & West Byfleet mainline station (Waterloo within half an hour)
- Tucked back setting within Camphill Court - relaxing canal & dog walks just around the corner
- Maisonette set across two levels with a private ground-floor entrance & hallway, creating a house-like feel
- Offers exceptional extras not often seen in maisonettes, including a garage & substantial outdoor space
- Sociable first-floor layout with a kitchen/diner, adjoining living/dining room overlooking south-facing garden, plus a versatile study/play/reading nook
- Flexible double bedroom that can also adapt to a sitting or dining room, with a well-presented bathroom & kitchen offering scope to gently update over time
- Top-floor main bedroom retreat with generous natural light accompanied by a second bedroom featuring skylights & stylishly finished shower room
- Expansive, sunny private garden with patio area - rare size for central village location
- Easy access to private single garage in block complemented by off-street parking directly in front
- EPC: C / Council Tax Band: C / Lease remaining: 134 yrs / No service charges; only buildings insurance plus £50/yr garage fee
Description
Step inside, and the sense of home expands. With its own ground floor entrance, generous hallway and flowing layout, it feels very much like a house - open, light, and designed for easy everyday living, with spaces that adapt beautifully to how you live.
The first floor unfolds with brightness and ease. The kitchen is one of those sociable spaces where the table becomes the heart of the room - morning coffees, midweek suppers, conversations that linger. Its outlook quietly reminds you how perfectly placed you are for the station - ideal for those who value the ease of connection without losing that sense of home and sanctuary.
The adjoining living and dining room looks out over a sunny, south-facing garden - a rare, hidden gem of this size and position, perfect for relaxed meals, lazy afternoons, or evening gatherings. Off the hallway, there’s a versatile extra space that adapts beautifully to whatever life needs next - perhaps a play area, home office, reading nook or creative corner.
A spacious double bedroom on this level brings flexibility too - perhaps a second sitting room, formal dining space or guest room, depending on how life unfolds. The bathroom and kitchen both have a lovely feel as they are, yet offer the chance to gently evolve in time, should you wish to add your own touch.
Upstairs, the design takes on a more private, considered tone. The main bedroom feels like a calm retreat - beautifully designed with generous natural light. The second bedroom sits adjacent, airy and comfortable, with skylights that invite the sunshine in. A well-finished shower room completes this level, creating a self-contained, peaceful top floor that feels wonderfully separate from the bustle below.
Outside, the garden is a true highlight - sunny, south-facing, and unusually generous for a home in such a central village location, offering a rare sense of space and privacy. There’s also a garage, with off-street parking positioned directly in front of it, making life easy for commuters or families on the go.
Here, it’s not just about the home but the lifestyle that surrounds it - canal walks that wind toward the Wey, morning runs through the nearby park, cafés and independent shops just minutes away, and an easy sense of connection that comes from living in a village where people still say hello.
If you’ve been searching for something with a bit more individuality, space and comfort -somewhere that offers the best of village life, close to amenities yet tucked away at the very end of the road on Camphill Court - this may just be the one.
Brochures
Camphill Court, West ByfleetBrochure- COUNCIL TAXA payment made to your local authority in order to pay for local services like schools, libraries, and refuse collection. The amount you pay depends on the value of the property.Read more about council Tax in our glossary page.
- Band: C
- PARKINGDetails of how and where vehicles can be parked, and any associated costs.Read more about parking in our glossary page.
- Yes
- GARDENA property has access to an outdoor space, which could be private or shared.
- Yes
- ACCESSIBILITYHow a property has been adapted to meet the needs of vulnerable or disabled individuals.Read more about accessibility in our glossary page.
- Ask agent
Camphill Court, West Byfleet
Add an important place to see how long it'd take to get there from our property listings.
__mins driving to your place
Get an instant, personalised result:
- Show sellers you’re serious
- Secure viewings faster with agents
- No impact on your credit score
Your mortgage
Notes
Staying secure when looking for property
Ensure you're up to date with our latest advice on how to avoid fraud or scams when looking for property online.
Visit our security centre to find out moreDisclaimer - Property reference 34308850. The information displayed about this property comprises a property advertisement. Rightmove.co.uk makes no warranty as to the accuracy or completeness of the advertisement or any linked or associated information, and Rightmove has no control over the content. This property advertisement does not constitute property particulars. The information is provided and maintained by Mint Homes, Woking. Please contact the selling agent or developer directly to obtain any information which may be available under the terms of The Energy Performance of Buildings (Certificates and Inspections) (England and Wales) Regulations 2007 or the Home Report if in relation to a residential property in Scotland.
*This is the average speed from the provider with the fastest broadband package available at this postcode. The average speed displayed is based on the download speeds of at least 50% of customers at peak time (8pm to 10pm). Fibre/cable services at the postcode are subject to availability and may differ between properties within a postcode. Speeds can be affected by a range of technical and environmental factors. The speed at the property may be lower than that listed above. You can check the estimated speed and confirm availability to a property prior to purchasing on the broadband provider's website. Providers may increase charges. The information is provided and maintained by Decision Technologies Limited. **This is indicative only and based on a 2-person household with multiple devices and simultaneous usage. Broadband performance is affected by multiple factors including number of occupants and devices, simultaneous usage, router range etc. For more information speak to your broadband provider.
Map data ©OpenStreetMap contributors.






