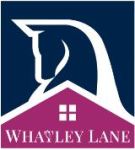Garland Street, Bury St. Edmunds

- PROPERTY TYPE
Town House
- BEDROOMS
3
- BATHROOMS
1
- SIZE
1,273 sq ft
118 sq m
- TENUREDescribes how you own a property. There are different types of tenure - freehold, leasehold, and commonhold.Read more about tenure in our glossary page.
Freehold
Description
‘Ham House’ presents an attractive white brick façade with striking stone window lintels painted in Farrow & Ball Railings. Upon entering, you are greeted by a wonderful wide entrance hall with its alluring Victorian red and black quarry tiled floor. Having high ceilings throughout, a pair of waffle glass pendant lights by Pooky add some drama. The sitting room is an attractive and snug space with working period shutters and a wood burning stove set on slate. Again lighting sets the scene with a stylish pendant complemented by two elegant wall lights.
A beautifully presented kitchen/breakfast room - the hub of the home - has an extensive array of cabinetry finished in a buttermilk hue, the varnished oak worktops are juxtaposed by a sleek curved granite overlaid breakfast bar. Appliances include: a stunning stainless steel Fisher & Paykel gas cooking range with dual ovens and plate warmers set within a former fireplace recess; a large double door American-style fridge/freezer by Siemens and a Samsung washer/dryer. The sink is positioned with a view of the courtyard. Underfloor heated Karndean stone tiles flow through to the impressive open-plan dining space with the focal point being a statement brass pendant light while triple zinc bi-fold doors bring the outside in, ideal for entertaining. The cellar is a preserved historic curiosity and reveals the home’s storied past. Stone carved initials ‘JEM’ refer to John Morris, who in 1874 is listed as a pork butcher and ham curer operating from the premises. The brick arched cellar niches would have been used for salt packing. The original slate for carving and a steelyard measuring scale remain intact.
Upstairs the landing opens up to three well-proportioned bedrooms. The principal has triple wardrobes and further storage cupboards above while a large west-facing sash window fitted with plantation shutters basks the space in evening sunlight. The bathroom lends continental flair with its black and white chequer floor tiles, tall sash window with working shutters, porcelain sanitaryware including a large tub with glazed shower and chrome Belgian fittings.
Conveniently located in Bury St. Edmunds, situated in a prime residential enclave that forms the conservation area defined by intersecting Well Street, Orchard Street, Cannon Street and Garland Street. The rail station is within easy walking distance, as is the town centre with Marks & Spencer only a stone’s throw away. A good gastropub The Old Cannon Brewery and Michelin star restaurant Pea Porridge are close by. The A14 provides excellent access to the University City of Cambridge, heritage coastline and Central London via the A11/M11.
Brochures
Ham House, Garland Street Brochure Whatley Lane.pdProperty Weblink- COUNCIL TAXA payment made to your local authority in order to pay for local services like schools, libraries, and refuse collection. The amount you pay depends on the value of the property.Read more about council Tax in our glossary page.
- Band: C
- PARKINGDetails of how and where vehicles can be parked, and any associated costs.Read more about parking in our glossary page.
- Ask agent
- GARDENA property has access to an outdoor space, which could be private or shared.
- Yes
- ACCESSIBILITYHow a property has been adapted to meet the needs of vulnerable or disabled individuals.Read more about accessibility in our glossary page.
- Ask agent
Garland Street, Bury St. Edmunds
Add an important place to see how long it'd take to get there from our property listings.
__mins driving to your place
Get an instant, personalised result:
- Show sellers you’re serious
- Secure viewings faster with agents
- No impact on your credit score
Your mortgage
Notes
Staying secure when looking for property
Ensure you're up to date with our latest advice on how to avoid fraud or scams when looking for property online.
Visit our security centre to find out moreDisclaimer - Property reference 34309394. The information displayed about this property comprises a property advertisement. Rightmove.co.uk makes no warranty as to the accuracy or completeness of the advertisement or any linked or associated information, and Rightmove has no control over the content. This property advertisement does not constitute property particulars. The information is provided and maintained by Whatley Lane, Bury St Edmunds. Please contact the selling agent or developer directly to obtain any information which may be available under the terms of The Energy Performance of Buildings (Certificates and Inspections) (England and Wales) Regulations 2007 or the Home Report if in relation to a residential property in Scotland.
*This is the average speed from the provider with the fastest broadband package available at this postcode. The average speed displayed is based on the download speeds of at least 50% of customers at peak time (8pm to 10pm). Fibre/cable services at the postcode are subject to availability and may differ between properties within a postcode. Speeds can be affected by a range of technical and environmental factors. The speed at the property may be lower than that listed above. You can check the estimated speed and confirm availability to a property prior to purchasing on the broadband provider's website. Providers may increase charges. The information is provided and maintained by Decision Technologies Limited. **This is indicative only and based on a 2-person household with multiple devices and simultaneous usage. Broadband performance is affected by multiple factors including number of occupants and devices, simultaneous usage, router range etc. For more information speak to your broadband provider.
Map data ©OpenStreetMap contributors.
![16a Garland Street [Front Elevation] 02.jpg](https://media.rightmove.co.uk/dir/property-photo/372034a12/169402013/372034a128b07748cac5408c8c2fcf61_max_656x437.jpeg)
![16a Garland Street [Reception Hall] 01.jpg](https://media.rightmove.co.uk/dir/property-photo/c7c1e00b8/169402013/c7c1e00b89adfc8bdb7d94f7a0b32cce_max_656x437.jpeg)
![16a Garland Street [Sitting Room] 01.jpg](https://media.rightmove.co.uk/dir/property-photo/ca42d4647/169402013/ca42d4647ec435740709c8c83be57f24_max_656x437.jpeg)
!['Ham House', 16a Garland Street [Floorplan] WHATLE](https://media.rightmove.co.uk/dir/property-floorplan/e6cd74ff9/169402013/e6cd74ff987891f5ca85c3761082a39f_max_296x197.jpeg)
