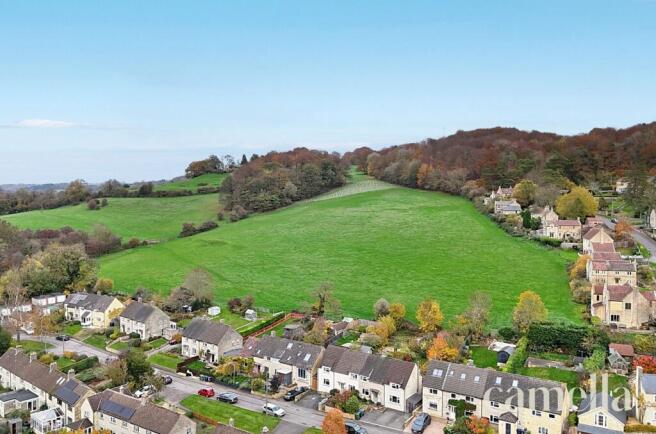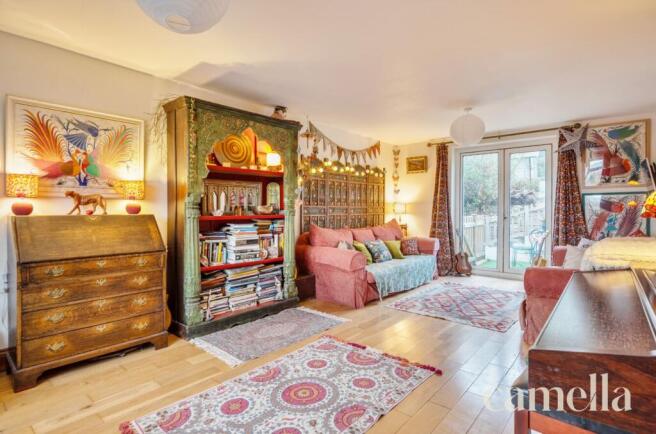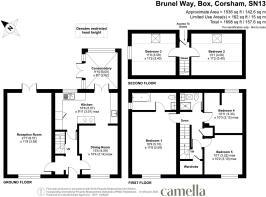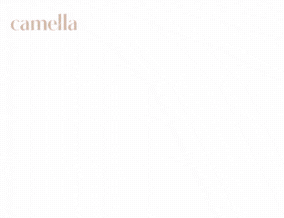
Brunel Way, Box, SN13

- PROPERTY TYPE
Semi-Detached
- BEDROOMS
5
- BATHROOMS
2
- SIZE
1,539 sq ft
143 sq m
- TENUREDescribes how you own a property. There are different types of tenure - freehold, leasehold, and commonhold.Read more about tenure in our glossary page.
Freehold
Key features
- SEMI-DETACHED 1950'S HOUSE
- THRIVING & DESIRABLE VILLAGE OF BOX, CLOSE TO THE BEAUTIFUL CITY OF BATH
- 5 DOUBLE BEDROOMS , TWO BATHROOMS, 2 RECEPTION ROOMS, CONSERVATORY AND KITCHEN
- GENEROUS SIZED KITCHEN
- PRIVATE DRIVE (2 SPACES)
- STUNNING VIEWS OF BOX VALLEY
- LARGE TIERED GARDEN WITH MATURE TREES & SHRUBS
- NO ONWARD CHAIN
- REGULAR BUS SERVICES TO BATH & CHIPPENHAM/NATIONAL EXPRESS STOP WITH DIRECT COACHES TO VICTORIA & HEATHROW
- SET OVER THREE FLOORS
Description
The Setting
Tucked away in the beautiful Wiltshire countryside, Box Village sits just 3 miles from Corsham and 5 miles from the historic city of Bath (a World Heritage Site), perfectly combining rural charm with excellent access to nearby towns. This unspoilt village is set in the Box Valley, with scenic walks, open green spaces, and rolling countryside all around, it’s a wonderful setting for families and those who enjoy the outdoors. There are very regular bus services to Bath and Chippenham or just a short 10 minute drive in the car to the city. The National Express stops at Box, making it easy to catch a direct coach to London Victoria and Heathrow Airport.
Brunel Way is a short stroll to the village centre and sits in a high position, taking in beautiful views. There is a wide range of amenities close-by, including a post office, doctors’ surgery, pharmacy, convenience store and Londis supermarket.
There is an impressive range of dining options to enjoy. The Quarryman's Arms offers delicious food with panoramic countryside views, while The Northey Arms delivers a classic pub experience, The Queen’s Head with entertainment and traditional pub fayre. For something spicier, Bengal Bear is an excellent Indian restaurant . Newly opened Vine to Plate brings cocktails and a taste of the Mediterranean and Eastern cuisine to the village, and for brunch lovers, Toast and The Birdhouse Café serve exceptional breakfasts, brunches, and irresistible homemade cakes.
Families benefit from the highly regarded Box Church of England Primary School, while the busy village hall acts as a community hub, hosting everything from fitness classes to the much-loved annual pantomime. The recreation ground provides excellent facilities, including a playground, BMX track, sports courts, bowling green, and tennis courts, while the Queen’s Head pub offers a welcoming spot to gather with friends.
Box is also celebrated for its cultural heritage, being home to Peter Gabriel’s Real World Studios and the annual Box Revels, a lively fête filled with music, entertainment, and family fun.
Along with the regular bus services, there are also dedicated school bus routes, including those serving independent schools such as Stonar, King Edward’s, and The Royal High. Enjoy the stunning views over Box Valley and easy access to nearby countryside walks, this three-floor home is a comfortable and inviting family retreat.
The Property
Set over three floors, this substantial 5-bedroom semi-detached home combines classic 1950s charm with modern living. The property features five double bedrooms, two bathrooms, a generous kitchen, two reception rooms, and a conservatory - ideal for family life. Outside, a large tiered garden with mature trees offers a private and peaceful space, while the driveway provides ample parking for two vehicles. Enjoy stunning views over Box Valley and easy access to nearby countryside walks. Offered with no onward chain, this home is a comfortable and inviting family retreat.
EPC Rating: C
KITCHEN
5.07m x 3.01m
A spacious, light-filled kitchen overlooking the garden, featuring a central Cookmaster range oven (gas & electric hobs). The room is fitted with shaker-style cream cabinets and solid oak worktops throughout, creating a warm and inviting atmosphere. There is vast storage cupboard space and two ceramic sinks provide ample workspace. Integrated appliances — including a dishwasher, fridge freezer, and washing machine — ensure convenience and a clean finish. There is also space for a dryer. The top of the range Worcester boiler is under 2 years old (with 8 years warranty left) - the owner can vouch that it is a very warm home.
DINING ROOM
4.09m x 3.14m
The kitchen leads through to a generous front-aspect dining room with space for a dining table that comfortably seats ten and a decorative fireplace surround (not included in the sale), making it perfect for both everyday living and entertaining.
SITTING ROOM
6.57m x 3.59m
A bright and spacious sitting room featuring windows overlooking the front garden and French doors leading to the garden. Finished with solid oak floorboards, it combines comfort with classic style.
BEDROOM 1
5.1m x 3.59m
This front-facing main bedroom with incredible views over Ditteridge and Colerne. The room offers ample space for a large double bed, wardrobe, and dresser, creating a comfortable and serene retreat. It also benefits from an en-suite bathroom featuring a bath with hand-held shower, a heated towel rail, and a fitted cabinet for storage.
BEDROOM 4
3.33m x 3.12m
A double bedroom overlooking the rear garden, featuring a fitted wardrobe and plenty of natural light, creating a bright and comfortable space.
BEDROOM 5
3.22m x 3.1m
This front-aspect double bedroom offering stunning views over Box Valley. Bright and spacious, with ample room for freestanding furniture.
MAIN BATHROOM
The main bathroom has a walk in shower, WC, sink and heated towel rail. The velux window allows in plenty of natural light.
BEDROOM 3
3.59m x 3.4m
One of two bedrooms in the loft conversion. Features a large Velux window and an additional standard window, both offering excellent views over Box Valley. There is a wall to wall eaves storage cupboard.
BEDROOM 2
4m x 3.4m
A second loft double bedroom with a velux window also offering great views.
CONSERVATORY
The brick built conservatory also leads directly from the kitchen and is a very flexible space with potential for further development (a downstairs WC, a more permanent extension etc).
Garden
A charming, large tiered rear garden with several distinct areas - it is an open canvas for the new owner and has the potential for a large studio / office in the garden or even a small allotment! The current owner has designed it as a low maintenance space for ease, in spite of it's large size.
The upper tier backs onto open countryside and provides access to a public byway leading to Quarry Woods, perfect for country walks and enjoying the outdoors. There's a large, covered side passage which offers excellent storage for bikes, tools, garden equipment etc.
Parking - Driveway
Large private drive at the front of the property with space for 2 cars.
- COUNCIL TAXA payment made to your local authority in order to pay for local services like schools, libraries, and refuse collection. The amount you pay depends on the value of the property.Read more about council Tax in our glossary page.
- Band: C
- PARKINGDetails of how and where vehicles can be parked, and any associated costs.Read more about parking in our glossary page.
- Driveway
- GARDENA property has access to an outdoor space, which could be private or shared.
- Private garden
- ACCESSIBILITYHow a property has been adapted to meet the needs of vulnerable or disabled individuals.Read more about accessibility in our glossary page.
- Ask agent
Brunel Way, Box, SN13
Add an important place to see how long it'd take to get there from our property listings.
__mins driving to your place
Get an instant, personalised result:
- Show sellers you’re serious
- Secure viewings faster with agents
- No impact on your credit score

Your mortgage
Notes
Staying secure when looking for property
Ensure you're up to date with our latest advice on how to avoid fraud or scams when looking for property online.
Visit our security centre to find out moreDisclaimer - Property reference 5bc0dece-98d6-4d13-8227-c159fd2661b7. The information displayed about this property comprises a property advertisement. Rightmove.co.uk makes no warranty as to the accuracy or completeness of the advertisement or any linked or associated information, and Rightmove has no control over the content. This property advertisement does not constitute property particulars. The information is provided and maintained by CAMELLA ESTATE AGENTS, Batheaston. Please contact the selling agent or developer directly to obtain any information which may be available under the terms of The Energy Performance of Buildings (Certificates and Inspections) (England and Wales) Regulations 2007 or the Home Report if in relation to a residential property in Scotland.
*This is the average speed from the provider with the fastest broadband package available at this postcode. The average speed displayed is based on the download speeds of at least 50% of customers at peak time (8pm to 10pm). Fibre/cable services at the postcode are subject to availability and may differ between properties within a postcode. Speeds can be affected by a range of technical and environmental factors. The speed at the property may be lower than that listed above. You can check the estimated speed and confirm availability to a property prior to purchasing on the broadband provider's website. Providers may increase charges. The information is provided and maintained by Decision Technologies Limited. **This is indicative only and based on a 2-person household with multiple devices and simultaneous usage. Broadband performance is affected by multiple factors including number of occupants and devices, simultaneous usage, router range etc. For more information speak to your broadband provider.
Map data ©OpenStreetMap contributors.





