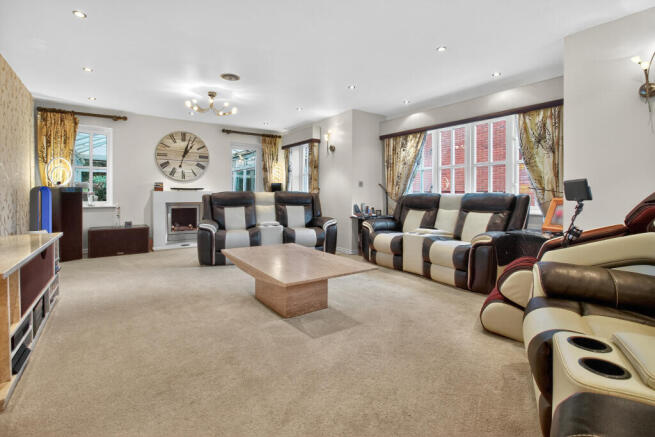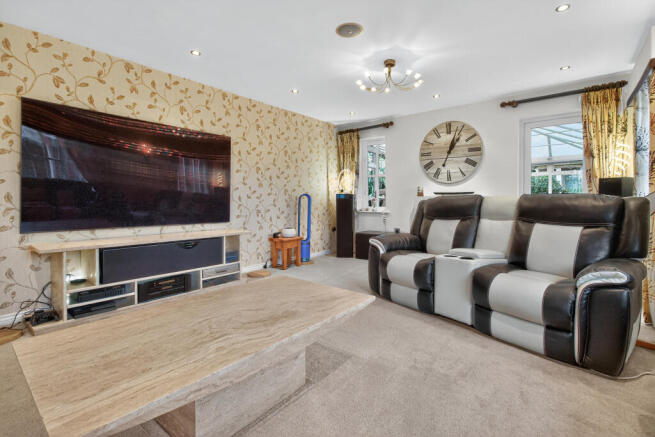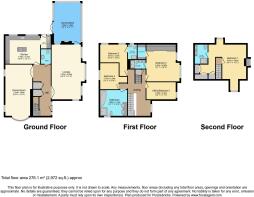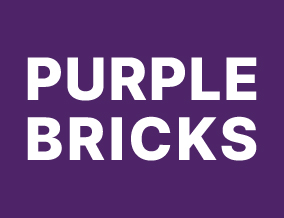
Bratton Road, Telford, TF5

- PROPERTY TYPE
Detached
- BEDROOMS
5
- BATHROOMS
4
- SIZE
Ask agent
- TENUREDescribes how you own a property. There are different types of tenure - freehold, leasehold, and commonhold.Read more about tenure in our glossary page.
Freehold
Key features
- Executive Family Home/Sought After Location
- Four Bedrooms Offering En-Suite Bathrooms
- Extensive Dining Room/Lounge/Modern Kitchen
- Impressive Entrance Hallway/Utility/Conservatory
- Set Over Three Floors/Driveway/Garage/Garden
- Remote Control Lighting/Under-Floor Heating
- VIEWING HIGHLY RECOMMENDED
Description
***TAKE A LOOK AT THIS SUPER EXECUTIVE FIVE BEDROOM DETACHED HOME VIA THE 3D VIDEO WALKTHROUGH TOUR OF THE INTERIOR AND BOOK THAT ALL IMPORTANT VIEWING***
Purplebricks are proud to offer to market this five bedroom, detached, executive family home set over three floors.. Situated on the highly desirable Bratton road, the property affords easy access to the amenities of Wellington centre, Telford shopping centre and neighbouring retail parks. It has excellent transport links via road and rail to Birmingham and Shrewsbury as well as easy access to Wellington with its attendant amenities including the indoor market. The A442 provides access to all other regions of Telford including the Telford Town centre shopping complex and M54 motorway connections.
Whether you’re a design lover, countryside dreamer or someone who enjoys the finer things in life then you will understand why this place is so special. The property boasts the potential for Five bedrooms, four offering their own en-suites, Kitchen, Extensive Lounge and Dining Room, Utility, Downstairs Cloakroom with wc and Hand Wash Basin, Conservatory and Working Study.
The property is a prime example of how to maximise on space, light and a love for home design with an interior that has universal appeal. From the moment the front door is opened you will feel a sense of happiness and there will be an urge to sit down, relax and make yourself at home. Embrace it, homes don't come much more perfect than this. The layout offers a welcoming, stylish, yet practical home, suited to family livin that enjoy having guests.
Park your car out front and let's take a look inside .....
Entrance Hall
From the moment you arrive upon the impressive entrance, you feel a million miles from the hustle and bustle of daily life, and you will be taken aback by the vast amount of space and light this property has in abundance.
Kitchen
The modern kitchen has been modelled it to deliver a space that not only offers lots of workspace and storage, maximising the kitchen design principle. This is the type of room that makes you happy, which is good given the amount of time you will spend in there. Every touch point works for the home cook, including built-in appliances. The Kitchen also plays host to an abundance of worktop space for your morning coffee, weekend pizza making and everything in between. Gather round the Centre island and enjoy a bite to eat together whilst catching up on the day
A useful utility room sits adjacent to the kitchen to hide away all the washing etc that occurs with family life
Dining Room
The extensive Dining room is just perfect for entertaining friends and family. Currently hosting a table and chairs to host several people. We have a feeling that this space will be popular!
Lounge
The Extensive lounge offers a spacious but cozy environment with lots of space for seating. During the day the room is flooded with light and fresh air. By night, the curtains/blinds are drawn and time to relax with some quality family downtime.
Doors offer easy access into the large Conservatory and out into the rear patio area. In the summer months, you can throw open the doors and spill out into the garden and eat al fresco. Perfect room for entertaining friends and family.
Upstairs
Climb the stairs to find doors leading into the three bedrooms and working study that could potentially be a bedroom.
Let's start with the impressive master bedroom, plenty of space for a super king sized bed and the added luxury of an en-suite hosting a large shower cubicle, WC and hand wash basin. Fitted wardrobes to hide away all the clothes and shoes!!!The room has a relaxing and tranquil feel to rest your head after a busy day.
The second bedroom is also a double with its own en-suite hosting a shower, wc and hand wash basin.
Bedroom three again is easily a double bedroom with the added benefit of an en-suite hosting a shower, corner bath, wc and hand wash basin.
Climb the stairs to the third floor where you will find the fourth bedroom large enough for a King sized bed hosting an en-suite with shower, wc and hand wash basin.
We are confident that everybody within the family will find their own room so no arguing on who gets what room in this property ...!!
Property Description Disclaimer
This is a general description of the property only, and is not intended to constitute part of an offer or contract. It has been verified by the seller(s), unless marked as 'draft'. Purplebricks conducts some valuations online and some of our customers prepare their own property descriptions, so if you decide to proceed with a viewing or an offer, please note this information may have been provided solely by the vendor, and we may not have been able to visit the property to confirm it. If you require clarification on any point then please contact us, especially if you’re traveling some distance to view. All information should be checked by your solicitor prior to exchange of contracts.
Successful buyers will be required to complete anti-money laundering and proof of funds checks. Our partner, Lifetime Legal Limited, will carry out the initial checks on our behalf. The current non-refundable cost is £80 inc. VAT per offer. You’ll need to pay this to Lifetime Legal and complete all checks before we can issue a memorandum of sale. The cost includes obtaining relevant data and any manual checks and monitoring which might be required, and includes a range of benefits. Purplebricks will receive some of the fee taken by Lifetime Legal to compensate for its role in providing these checks.
Brochures
Brochure- COUNCIL TAXA payment made to your local authority in order to pay for local services like schools, libraries, and refuse collection. The amount you pay depends on the value of the property.Read more about council Tax in our glossary page.
- Band: G
- PARKINGDetails of how and where vehicles can be parked, and any associated costs.Read more about parking in our glossary page.
- Garage,Driveway
- GARDENA property has access to an outdoor space, which could be private or shared.
- Private garden
- ACCESSIBILITYHow a property has been adapted to meet the needs of vulnerable or disabled individuals.Read more about accessibility in our glossary page.
- Ask agent
Bratton Road, Telford, TF5
Add an important place to see how long it'd take to get there from our property listings.
__mins driving to your place
Get an instant, personalised result:
- Show sellers you’re serious
- Secure viewings faster with agents
- No impact on your credit score
Your mortgage
Notes
Staying secure when looking for property
Ensure you're up to date with our latest advice on how to avoid fraud or scams when looking for property online.
Visit our security centre to find out moreDisclaimer - Property reference 1544699-1. The information displayed about this property comprises a property advertisement. Rightmove.co.uk makes no warranty as to the accuracy or completeness of the advertisement or any linked or associated information, and Rightmove has no control over the content. This property advertisement does not constitute property particulars. The information is provided and maintained by Purplebricks, covering Telford. Please contact the selling agent or developer directly to obtain any information which may be available under the terms of The Energy Performance of Buildings (Certificates and Inspections) (England and Wales) Regulations 2007 or the Home Report if in relation to a residential property in Scotland.
*This is the average speed from the provider with the fastest broadband package available at this postcode. The average speed displayed is based on the download speeds of at least 50% of customers at peak time (8pm to 10pm). Fibre/cable services at the postcode are subject to availability and may differ between properties within a postcode. Speeds can be affected by a range of technical and environmental factors. The speed at the property may be lower than that listed above. You can check the estimated speed and confirm availability to a property prior to purchasing on the broadband provider's website. Providers may increase charges. The information is provided and maintained by Decision Technologies Limited. **This is indicative only and based on a 2-person household with multiple devices and simultaneous usage. Broadband performance is affected by multiple factors including number of occupants and devices, simultaneous usage, router range etc. For more information speak to your broadband provider.
Map data ©OpenStreetMap contributors.





