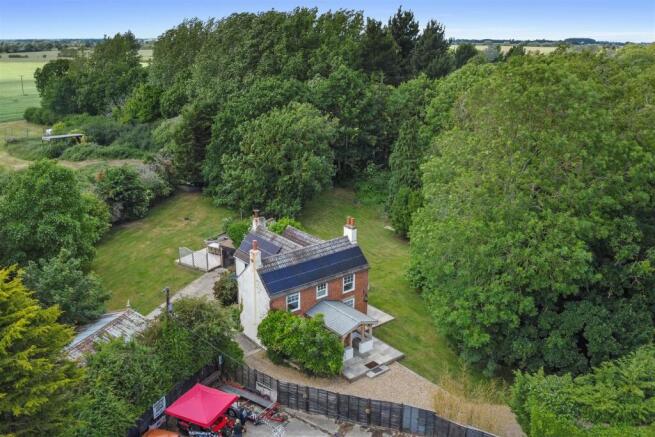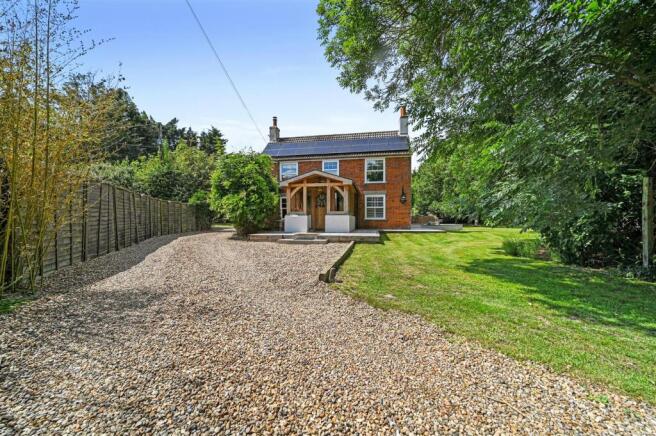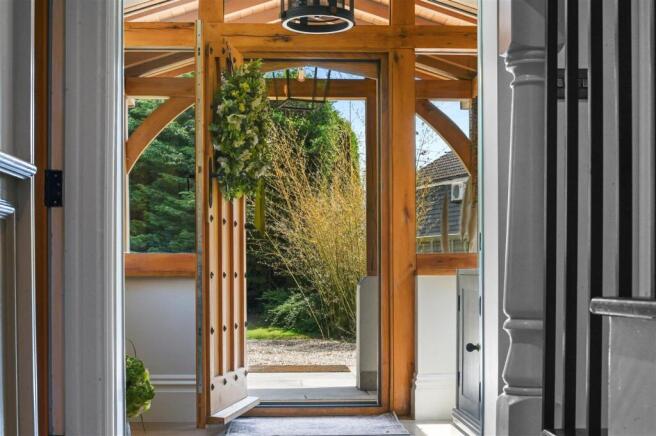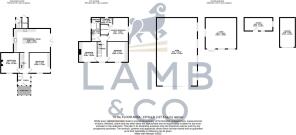
Heath Road, Tendring

- PROPERTY TYPE
Detached
- BEDROOMS
4
- BATHROOMS
2
- SIZE
1,372 sq ft
127 sq m
- TENUREDescribes how you own a property. There are different types of tenure - freehold, leasehold, and commonhold.Read more about tenure in our glossary page.
Freehold
Key features
- Grounds Approaching One Acre
- Multiple Outbuildings
- En-Suite to Master
- Beautifully Reimagined
- Bespoke Oak Framed Entrance
- EPC B
- Solar Panels & 15kw Battery Storage
- No Onward Chain
Description
Outside, the grounds offer privacy and endless versatility, with an expansive deck and outdoor kitchen inviting relaxed entertaining, and a collection of fully-serviced outbuildings totalling approximately 1,600 Sq Ft (including a 40ft barn, a cabin, and a studio) offer endless possibilities for work, creativity, or play.
With solar panels and battery storage keeping things sustainable, and village life and the coast both within easy reach, Pond Farm House captures the best of modern country living: refined, relaxed, and wonderfully private.
Overview - The property features high quality finishes throughout including; Oak framed entrance porch, bespoke built in media unit to sitting room, feature column radiators, hand-made kitchen with stone worktops, integrated wine cooler and Smeg induction hob. Beautifully decorated throughout to create a contemporary yet timeless space with feature panelling. The first floor bathroom combines luxury and traditional styling with Lusso Stone sanitaryware and a free-standing Albion bathtub.
Planning permission was previously granted for an extension (further details below) and there is plenty of scope to design a space to suit any family lifestyle.
The extensive grounds lie behind secure gates with a range of mature trees and a pond framing the house which sits centrally in it's plot. There is patio, decked area and outdoor kitchen to make the most of the outdoors, as well as outside WC and plant room.
An array of outbuildings offer scope for multiple uses including;
- Insulated log cabin with power and internet, log burner and diesel heater.
- Brick built garage with power connected.
- Large barn with power & water connected.
- Timber studio currently designed as a playroom with power connected.
Accommodation comprises with approximate room sizes as follows:
Entrance door to:
Porch -
Entrance Hall -
Sitting Room - 3.71m x 3.30m (12'2 x 10'10) -
Reception/Bedroom - 3.81m x 3.71m (12'6 x 12'2) -
Kitchen Family Room - 6.60m x 4.29m (21'8 x 14'1) -
First Floor Landing -
Bedroom - 4.29m x 3.71m (14'1 x 12'2) -
En Suite - 2.21m x 1.19m (7'3 x 3'11) -
Bedroom - 3.81m x 3.71m (12'6 x 12'2) -
Bedroom - 3.71m x 3.30m (12'2 x 10'10) -
Bathroom - 3.61m x 1.60m (11'10 x 5'3) -
Outside -
Garden -
Barn/Workshop - 12.19m x 7.29m (40' x 23'11) -
Cabin - 5.59m x 5.59m (18'4 x 18'4) -
Studio - 5.11m x 2.39m (16'9 x 7'10) -
Garage - 5.31m x 2.79m (17'5 x 9'2) -
Rear Aspect -
Aerial View -
Planning - Historically planning was approved in 2016 under reference 16/01107/FUL for the addition of a porch and single storey extension. We believe the consent, although lapsed, should be extant as the porch has been constructed, though advise interested parties to verify the status of the planning with Tendring District Council. A copy of drawings can be provided upon request.
Material Information - Council Tax Band: D
Heating: Oil fired central heating
Services: Mains electric & water
Drainage: Septic tank (we are aware that this does not meet current regulations but will be upgraded to a compliant system prior to exchange of contracts)
Solar: The property benefits from solar panel system with battery storage (Owned not leased)
Broadband: Ultrafast fibre provided by County Broadband (up to 1,000 mbps)
Mobile Coverage: Vodafone - 86% | EE - 82% | O2 - 78% | Three - 68%
Construction: Solid brick
Restrictions: None
Rights & Easements: None
Flood Risk: Surface water - very low | Rivers & sea - very low
Additional Charges: None
Seller’s Position: No onward chain
Garden Facing: West
Agents Note Sales - PLEASE NOTE - Although we have not tested any of the Gas/Electrical Fixtures & Fittings, we understand them to be in good working order, however it is up to any interested party to satisfy themselves of their condition before entering into any Legal Contract.
Aml - ANTI-MONEY LAUNDERING REGULATIONS 2017 - In order to comply with regulations, prospective purchasers will be asked to produce photographic identification and proof of residence documentation once entering into negotiations for a property.
Brochures
Heath Road, TendringBrochure- COUNCIL TAXA payment made to your local authority in order to pay for local services like schools, libraries, and refuse collection. The amount you pay depends on the value of the property.Read more about council Tax in our glossary page.
- Band: D
- PARKINGDetails of how and where vehicles can be parked, and any associated costs.Read more about parking in our glossary page.
- Yes
- GARDENA property has access to an outdoor space, which could be private or shared.
- Yes
- ACCESSIBILITYHow a property has been adapted to meet the needs of vulnerable or disabled individuals.Read more about accessibility in our glossary page.
- Ask agent
Heath Road, Tendring
Add an important place to see how long it'd take to get there from our property listings.
__mins driving to your place
Get an instant, personalised result:
- Show sellers you’re serious
- Secure viewings faster with agents
- No impact on your credit score
About Lamb & Co, Tendring
Unit 2, Crusader Business Park, Stephenson Road West, Clacton-On-Sea, CO15 4TN

Your mortgage
Notes
Staying secure when looking for property
Ensure you're up to date with our latest advice on how to avoid fraud or scams when looking for property online.
Visit our security centre to find out moreDisclaimer - Property reference 34310891. The information displayed about this property comprises a property advertisement. Rightmove.co.uk makes no warranty as to the accuracy or completeness of the advertisement or any linked or associated information, and Rightmove has no control over the content. This property advertisement does not constitute property particulars. The information is provided and maintained by Lamb & Co, Tendring. Please contact the selling agent or developer directly to obtain any information which may be available under the terms of The Energy Performance of Buildings (Certificates and Inspections) (England and Wales) Regulations 2007 or the Home Report if in relation to a residential property in Scotland.
*This is the average speed from the provider with the fastest broadband package available at this postcode. The average speed displayed is based on the download speeds of at least 50% of customers at peak time (8pm to 10pm). Fibre/cable services at the postcode are subject to availability and may differ between properties within a postcode. Speeds can be affected by a range of technical and environmental factors. The speed at the property may be lower than that listed above. You can check the estimated speed and confirm availability to a property prior to purchasing on the broadband provider's website. Providers may increase charges. The information is provided and maintained by Decision Technologies Limited. **This is indicative only and based on a 2-person household with multiple devices and simultaneous usage. Broadband performance is affected by multiple factors including number of occupants and devices, simultaneous usage, router range etc. For more information speak to your broadband provider.
Map data ©OpenStreetMap contributors.





