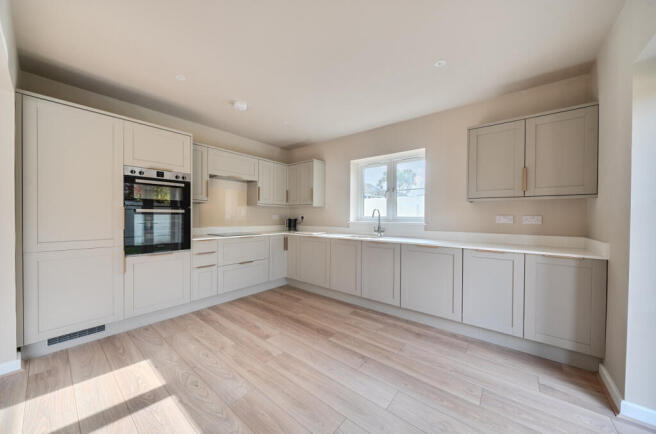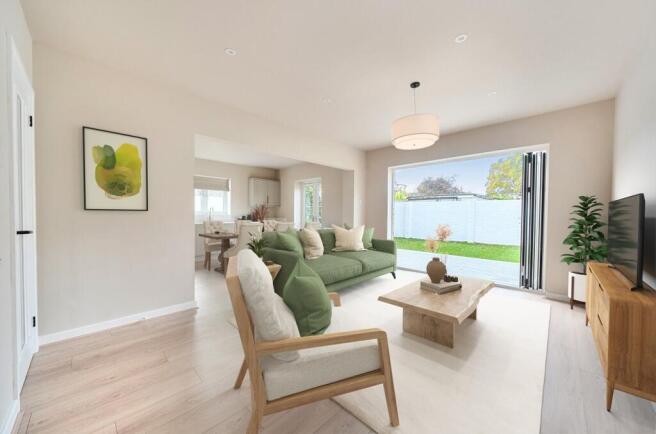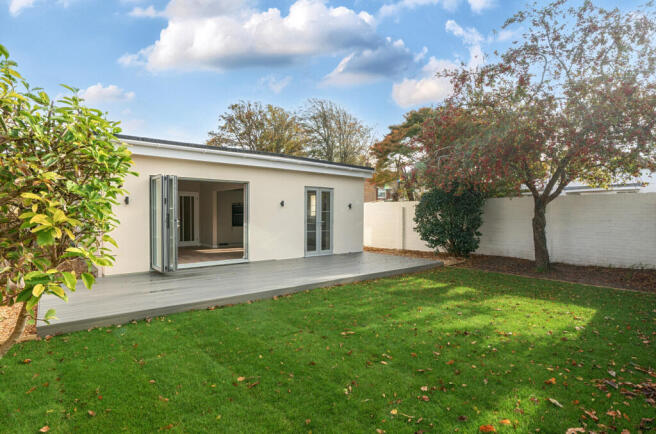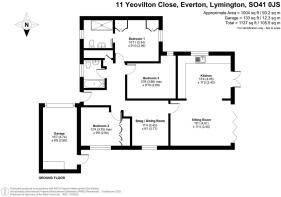
Yeovilton Close, Everton, Lymington, SO41

- PROPERTY TYPE
Detached
- BEDROOMS
3
- BATHROOMS
2
- SIZE
Ask agent
- TENUREDescribes how you own a property. There are different types of tenure - freehold, leasehold, and commonhold.Read more about tenure in our glossary page.
Freehold
Key features
- A newly refurbished and extended three double bedroom bungalow
- Garage
- Tucked away on a generous plot
- Peaceful west facing walled garden
- Moments from the village shop and pub
- Open plan kitchen/ dining and living room
- No forward chain
Description
A newly refurbished and extended three double bedroom bungalow with attached garage and ample parking. Tucked away on a generous corner plot with peaceful west facing walled garden, moments from the village shop and pub. This immaculate bungalow offers well proportioned accommodation with a beautiful open plan kitchen/dining and living room, separate snug, principal bedroom suite, two bathrooms and good storage provision.
Everton is a popular village close to the coastal centres of both Milford on Sea and Lymington. Everton has its own excellent village shop and pub and has a strong sense of community. To the north lie the open spaces of the New Forest National Park offering countless cycle rides and foot paths. The village of Milford on Sea lies just to the south with safe swimming beaches, an extensive range of bars, restaurants, cafes and bakeries. There are excellent sailing facilities and The Gun Inn at Keyhaven.
The well known market town of Lymington lies just a few miles to the east and holds the famous Georgian Saturday market as well as offering a wider range of shops and restaurants on its picturesque high street. The town is home to two sailing clubs as well as deep water marinas making it the ideal base from which to explore The Solent and further afield.
The house has been totally redesigned and refurbished to a high specification. Works completed include new double glazed flush windows, new heating system, wiring and insulation. New external rendering and decking. The exacting specification includes high quality flooring, doors, carpets, as well as bathroom and kitchen fittings.
The main entrance leads into a generous hallway where there is a large walk-in storage cupboard, ideal for coats and boots. From the hallway the main living accommodation is accessed via the comfortable snug with side aspect window. This space lends for use as a study or gym and leads into the magnificent open plan kitchen/dining area and living room. Impressive bi-folding doors from the living area, as well as glazed French doors from the kitchen lead to the generous garden terrace and west facing walled garden. The kitchen is comprehensively fitted with ample storage provision and stunning light granite worktops. Appliances include integral fridge/freezer, dishwasher and divided bin cupboard. There is also a double eye-level fan assisted oven and separate hob. This wonderful open planned space allows ample room for dining furniture as well as a separate dedicated sitting area enjoying a pleasant aspect over the westerly garden. A new washing machine is fitted within a utility area in the attached garage.
The principal bedroom suite has a range of sleek wardrobes and storage cupboards and a door leads to the generous en suite shower room where there is a stylish walk-in cubicle with glass screen, a separate vanity unit with storage provision, WC, heated towel rail and opaque window. There are two further double bedrooms, the second bedroom having ample fitted wardrobes. The bedrooms are served by the family bathroom, which again is very stylish with a shower over the bath and a glass screen. There is a vanity unit with storage, WC and opaque window.
The bungalow is in a tranquil private setting at the end of a cul de sac on a generous corner plot with ample off road parking on the gravel driveway. There is an attached garage incorporating a utility area with storage provision and fitted with a brand new washing machine. The walled westerly facing garden mainly laid to lawn and a delightful terrace for al fresco dining which is accessed from the wide bi-folding doors from the kitchen and living areas. There is a wrought iron side gate and ornamental flowering cherry tree.
Agent Note: The property can be easily adapted to accommodate wheelchair access via a side door within the garage which leads to a pathway around to entry via the wide kitchen/living room doors.
Additional Information
Tenure: Freehold
Council Tax: D
EPC: C Current: 75 Potential: 79
Property Construction: Rendered elevations with tiled roof and Bitumen felt on single storey extension
Utilities: Mains gas, electric, water & drainage
Heating: Gas central heating
Broadband: The property does not currently have a broadband connection
Parking: Private driveway and garage
Agents Note: Please note that some of the images displayed are Computer-Generated Images (CGIs) and are for illustrative purposes only.
Brochures
Brochure 1- COUNCIL TAXA payment made to your local authority in order to pay for local services like schools, libraries, and refuse collection. The amount you pay depends on the value of the property.Read more about council Tax in our glossary page.
- Band: D
- PARKINGDetails of how and where vehicles can be parked, and any associated costs.Read more about parking in our glossary page.
- Garage,Driveway
- GARDENA property has access to an outdoor space, which could be private or shared.
- Yes
- ACCESSIBILITYHow a property has been adapted to meet the needs of vulnerable or disabled individuals.Read more about accessibility in our glossary page.
- Ask agent
Yeovilton Close, Everton, Lymington, SO41
Add an important place to see how long it'd take to get there from our property listings.
__mins driving to your place
Get an instant, personalised result:
- Show sellers you’re serious
- Secure viewings faster with agents
- No impact on your credit score
Your mortgage
Notes
Staying secure when looking for property
Ensure you're up to date with our latest advice on how to avoid fraud or scams when looking for property online.
Visit our security centre to find out moreDisclaimer - Property reference 29493810. The information displayed about this property comprises a property advertisement. Rightmove.co.uk makes no warranty as to the accuracy or completeness of the advertisement or any linked or associated information, and Rightmove has no control over the content. This property advertisement does not constitute property particulars. The information is provided and maintained by Spencers, Lymington. Please contact the selling agent or developer directly to obtain any information which may be available under the terms of The Energy Performance of Buildings (Certificates and Inspections) (England and Wales) Regulations 2007 or the Home Report if in relation to a residential property in Scotland.
*This is the average speed from the provider with the fastest broadband package available at this postcode. The average speed displayed is based on the download speeds of at least 50% of customers at peak time (8pm to 10pm). Fibre/cable services at the postcode are subject to availability and may differ between properties within a postcode. Speeds can be affected by a range of technical and environmental factors. The speed at the property may be lower than that listed above. You can check the estimated speed and confirm availability to a property prior to purchasing on the broadband provider's website. Providers may increase charges. The information is provided and maintained by Decision Technologies Limited. **This is indicative only and based on a 2-person household with multiple devices and simultaneous usage. Broadband performance is affected by multiple factors including number of occupants and devices, simultaneous usage, router range etc. For more information speak to your broadband provider.
Map data ©OpenStreetMap contributors.





