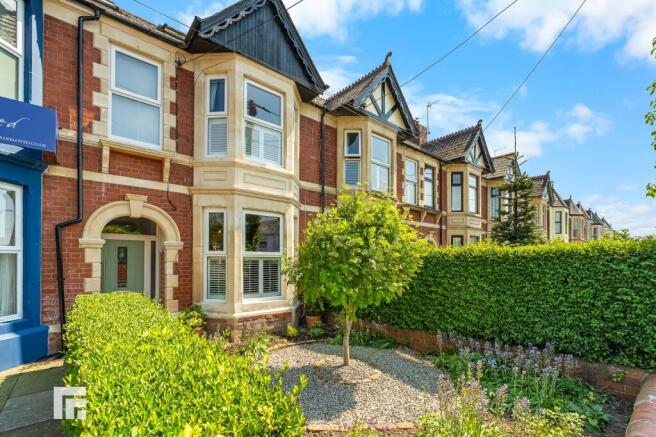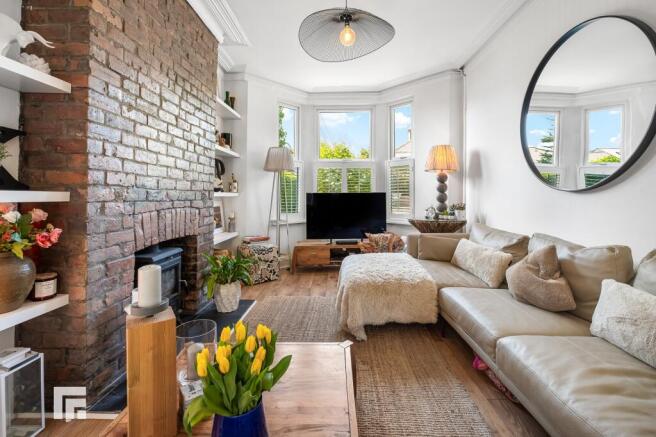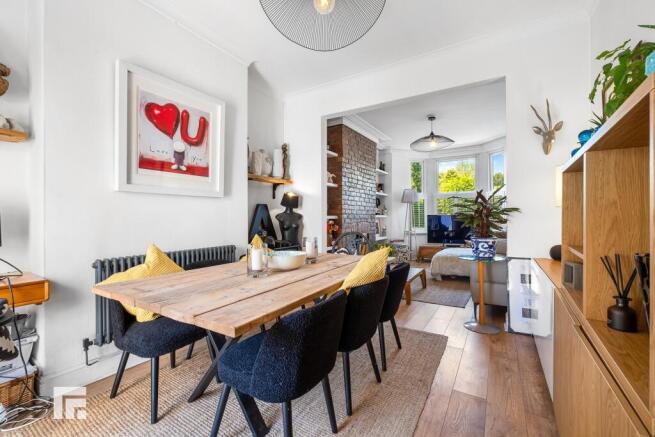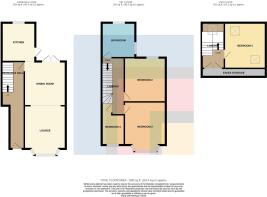
Cardiff Road, Dinas Powys, The Vale Of Glamorgan. CF64 4JX

- PROPERTY TYPE
Terraced
- BEDROOMS
4
- BATHROOMS
1
- SIZE
Ask agent
- TENUREDescribes how you own a property. There are different types of tenure - freehold, leasehold, and commonhold.Read more about tenure in our glossary page.
Freehold
Key features
- Attractive period façade with bay windows
- Spacious double reception room
- Wood burning stove
- Kitchen with terrace access
- Four bedrooms
- Large loft conversion
- Family bathroom with separate shower
- Detached garage with power and lighting
- uPVC double glazing
- Excellent location close to village
Description
Location.
82 Cardiff Road is within a short stroll of the village square, railway stations and local schools including a children's day nursery (Ribbons) and infant / primary schools.
The property is ideally positioned for easy access to a wide range of local amenities including cafés, pubs, takeaways and sporting and leisure facilities such as the village golf, tennis, bowls, rugby and cricket clubs.
The village common is also close by.
Regular train services connect to Cardiff, Barry and Penarth Cogan with excellent road links to the A4232, Cardiff Bay and the M4 corridor.
Overview.
The internal layout of the property is arranged over three floors and is well planned to provide balanced living and bedroom accommodation.
The ground floor comprises an entrance hall leading to a spacious double reception room arranged as a front lounge and rear dining room. Beyond the dining area is the kitchen which enjoys direct access to the rear terrace and garden.
The first floor offers three bedrooms together with a large family bathroom positioned to the rear.
The landing provides access to all rooms and the staircase rising to the second floor which accommodates the converted loft room which serves as a generous fourth bedroom with eaves storage.
Entrance & Hallway
The hallway is bright and inviting with wood effect flooring, dado rail detailing and a stylish column radiator complements the modern finish.
A glazed front door allows further natural light into the space.
The staircase retains its original character, featuring a dark painted handrail, newel posts and spindles.
The stairs rise to a split level landing with further steps leading to the first floor and continuing upwards to the attic conversion.
Living Areas
The double reception room is beautifully presented and arranged as an open plan front living area and rear dining area, linked by a broad opening.
The front living area features an attractive bay window fitted with bespoke shutters, allowing excellent natural light.
A striking exposed brick chimney breast with inset wood burning stove forms the focal point of the room, flanked by contemporary floating display shelves.
The décor is light and modern with high ceilings, detailed cornicing and wood effect flooring.
The space is well proportioned and comfortably accommodates a large corner sofa and additional furnishings.
The rear dining area is equally impressive with ample space for a family dining table.
The room features a stylish column radiator and enjoys views towards the garden.
A glazed door provides direct access to the kitchen while French doors open onto the rear terrace.
Kitchen
The kitchen is a bright space featuring sleek handleless base and wall units with glossy fronts and contrasting work surfaces.
A wide window overlooks the garden to provide excellent natural light and pleasant views.
Integrated appliances include an oven and induction hob with a contemporary extractor hood above.
Additional built in storage and preparation space is provided by the L shaped layout, creating an efficient and practical workspace.
Open shelving and a glazed wall cabinet add attractive display options.
The room is finished with tiled flooring and a glazed door opens directly onto the rear terrace.
First Floor.
The principal bedroom is a bright and generously proportioned room positioned at the front of the property.
A large bay window fitted with bespoke and the room is tastefully decorated.
There is ample room for a double bed together with bedside furniture, freestanding storage and additional furnishings.
The bathroom is spacious and well presented with tiled walls featuring a decorative blue mosaic border.
A frosted window above the bath and a second frosted window to the side elevation allow natural light while maintaining privacy.
The suite includes a modern panel bath with chrome fittings, a separate fully enclosed shower with glazed screen, a close coupled WC and a pedestal wash hand basin.
The room offers generous floor space for storage options.
Loft Conversion
The loft conversion provides a generous additional double bedroom with good headroom to the central area and attractive sloping ceilings characteristic of a converted attic space.
Velux roof windows allows natural light to flood the room and provides sky views.
The space is well presented with neutral décor, feature painted wall and exposed timber beam, adding warmth and character.
There is ample floor space for a double bed, bedside furniture and further furnishings such as a desk or seating area.
Radiators ensure the room remains comfortable throughout the year, making this a highly versatile space ideal for use as a bedroom, guest room or home office.
Outside
The front garden is neatly landscaped with a mature hedge providing privacy, a gravelled seating area with established planting and a central ornamental tree.
A brick pathway leads to the entrance creating an inviting and well maintained approach.
To the rear, the property enjoys a private and well arranged outdoor space comprising a combination of paved terrace and lawn.
Immediately outside the dining area, double doors open onto a paved patio which provides an ideal space for outdoor seating and potted plants.
The area is enclosed by fencing and mature planting, offering privacy.
Beyond the terrace lies a lawned garden with established borders including bamboo and seasonal shrubs.
The garden also provides access to the detached garage which features a pedestrian door, power and lighting plus an adjacent paved area suitable for additional seating.
Additional Information
O EPC rating: C
O Total floor area: c.122 sq m (1,313 sq ft)
O Council Tax Band: D
O uPVC double glazing throughout
O Composite front door
O Gas fired central heating
- COUNCIL TAXA payment made to your local authority in order to pay for local services like schools, libraries, and refuse collection. The amount you pay depends on the value of the property.Read more about council Tax in our glossary page.
- Band: D
- PARKINGDetails of how and where vehicles can be parked, and any associated costs.Read more about parking in our glossary page.
- Yes
- GARDENA property has access to an outdoor space, which could be private or shared.
- Yes
- ACCESSIBILITYHow a property has been adapted to meet the needs of vulnerable or disabled individuals.Read more about accessibility in our glossary page.
- Ask agent
Cardiff Road, Dinas Powys, The Vale Of Glamorgan. CF64 4JX
Add an important place to see how long it'd take to get there from our property listings.
__mins driving to your place
Get an instant, personalised result:
- Show sellers you’re serious
- Secure viewings faster with agents
- No impact on your credit score
Your mortgage
Notes
Staying secure when looking for property
Ensure you're up to date with our latest advice on how to avoid fraud or scams when looking for property online.
Visit our security centre to find out moreDisclaimer - Property reference PRA11446. The information displayed about this property comprises a property advertisement. Rightmove.co.uk makes no warranty as to the accuracy or completeness of the advertisement or any linked or associated information, and Rightmove has no control over the content. This property advertisement does not constitute property particulars. The information is provided and maintained by Burnett Davies with Easton, Dinas Powys. Please contact the selling agent or developer directly to obtain any information which may be available under the terms of The Energy Performance of Buildings (Certificates and Inspections) (England and Wales) Regulations 2007 or the Home Report if in relation to a residential property in Scotland.
*This is the average speed from the provider with the fastest broadband package available at this postcode. The average speed displayed is based on the download speeds of at least 50% of customers at peak time (8pm to 10pm). Fibre/cable services at the postcode are subject to availability and may differ between properties within a postcode. Speeds can be affected by a range of technical and environmental factors. The speed at the property may be lower than that listed above. You can check the estimated speed and confirm availability to a property prior to purchasing on the broadband provider's website. Providers may increase charges. The information is provided and maintained by Decision Technologies Limited. **This is indicative only and based on a 2-person household with multiple devices and simultaneous usage. Broadband performance is affected by multiple factors including number of occupants and devices, simultaneous usage, router range etc. For more information speak to your broadband provider.
Map data ©OpenStreetMap contributors.





