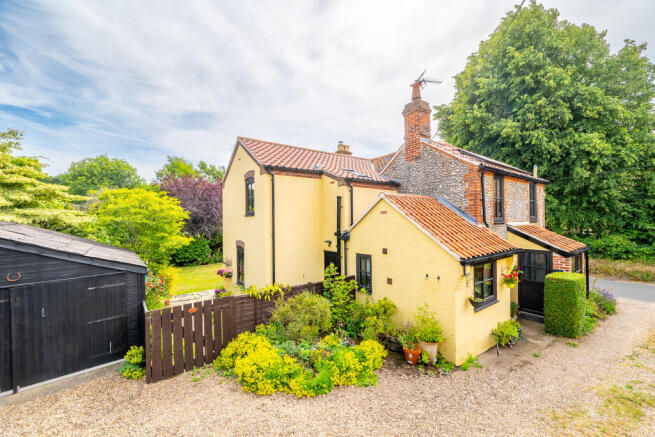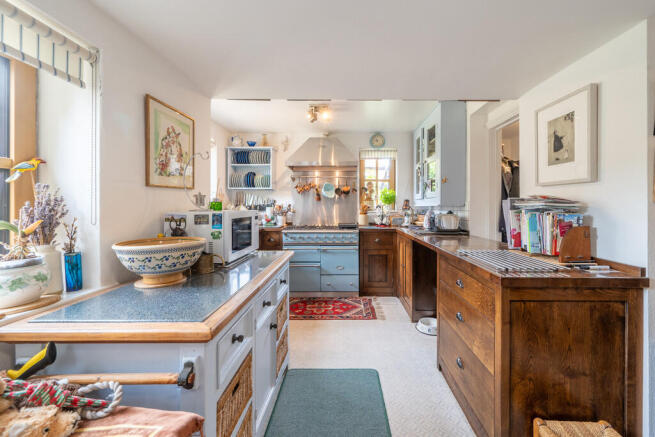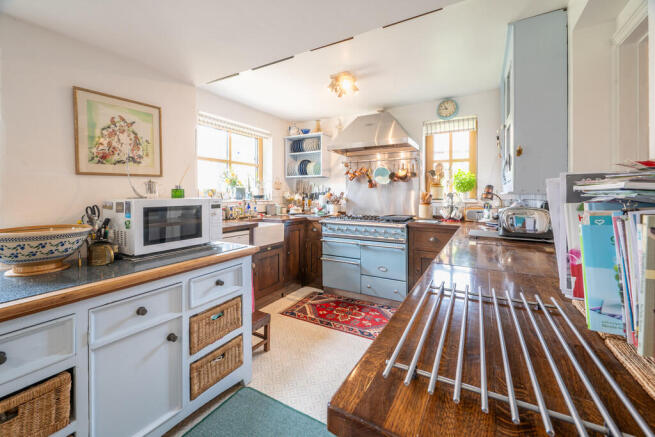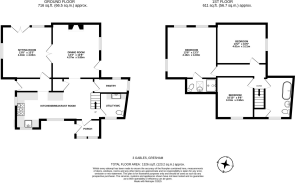Holt Road, Gresham, Norfolk

- PROPERTY TYPE
Detached
- BEDROOMS
3
- BATHROOMS
2
- SIZE
Ask agent
- TENUREDescribes how you own a property. There are different types of tenure - freehold, leasehold, and commonhold.Read more about tenure in our glossary page.
Freehold
Description
This lovely home boasts three double bedrooms (one en suite), a family bathroom, kitchen / breakfast room with pantry and utility room off, dining room and separate sitting room. Outside is a pretty cottage garden with a shed & potting shed / lean-to, which is fully enclosed for dogs, a double garage / workshop, two further brick outbuildings and a newly constructed garage with electric rolling door and parking for two cars.
Three Gables has undergone an extensive programme of refurbishment & renovation work, sympathetic to the age of the cottage, by the current owner. These works include, amongst many other improvements:
- Triple Glazed aluminium & oak windows and doors (aluminium externally and oak internally).
- Roof tiles replaced where necessary, felt & batten replaced and Insulation added to all the roofs. New guttering fitted.
- Both the double garage & outbuilding roofs repaired and re-tiled where necessary.
- Dining room floor insulated with sympathetic materials and walls lime plastered. French drains added to side of property.
- Utility Room and Family Bathroom upgraded. En Suite Shower Room newly fitted.
- New Worcester LPG boiler installed. Solar Panels for hot water installed. Kindwater Water Softener installed.
- Construction of new garage with electric roller door.
On entering the cottage from the recently rebuilt entrance porch / boot room, you are welcomed into the kitchen / breakfast room. This lovely room benefits from natural light from three windows on dual aspects. The hand-crafted solid oak kitchen units and worktops are arranged at one end of the room, with the fabulous French Lacanche Classic Macon gas and electric cooker with 3 ovens, a warming oven and 5 top burners and Classic Extraction above, taking pride of place, with a butler sink and tap and space (with plumbing) for a dishwasher. There is a clever bar-style hatch leading to further entrance hall with external door, currently used as cloakroom and storage. At the dining end of the room is a further storage cupboard, door to the pantry, which is shelved and has space for a fridge freezer / tall freezer and further under counter fridge and the stairs leading up to the bedrooms and the door into the utility room.
The utility room has been completely refurbished with a charming antique salmon sink with double mixer taps, WC, space for washing machine & tumble dryer, oak cupboards and a window out to the front of the cottage.
From the kitchen/breakfast room you enter the dining room, a cosy, yet well-proportioned room with a wood burning stove and large window looking out to the side of the cottage. From here you are led through French doors to the sitting room, another charming room, with dual aspect windows and French doors out to the garden beyond.
Upstairs are three double bedrooms and the family bathroom, arranged off the landing and hallway.
The principal bedroom is to the rear of the cottage and is a great sized room with dual aspect windows and a newly fitted en suite shower room with mains pressure shower with waterfall shower head, WC, wash hand basin, heated towel rail and underfloor heating.
Bedroom Two is another good-sized double bedroom with a window out to the front of the property and bedroom three, again a good size has a window looking out to the front.
The family bathroom is bright and fresh, with a free-standing roll top bath with mixer shower attachment, WC, pedestal wash hand basin and heated towel rail.
OUTSIDE Three Gables has a veritable plethora of outbuildings to play with. To the side of the cottage, arranged around the gravelled parking area, is a flexible double garage / workshop and two brick built sheds. The double garage has two windows, electricity & water and currently has a mezzanine storage level. It would make a wonderful workshop or could be transformed into a home office. The brick sheds are original to the cottage and perfect for storage and log store.
The newly constructed garage to the side of the cottage has an electric roller door, it was designed to be large enough to store a family car or camper van (VW Camper size).
To the rear of the cottage is the lovely cottage garden, with mature shrubs and trees, including a fig and various fruit trees. It is wonderfully private and just big enough to keep a keen gardener busy without being overwhelming. There is an open fronted potting shed / lean-to and garden shed tucked away in one corner, a side patio area and two gates, leading to the parking area and to the new garage.
There is access to a public footpath just a minute's walk away from the cottage, perfect for an evening stroll or to walk the four-legged member of the family.
LOCATION Three Gables can be found in the sleepy North Norfolk village of Gresham. Located just inland from the coast, with Sheringham, Cromer and the Georgian market town of Holt all around 5 miles away
The village of Gresham is one of the highest points in Norfolk; in fact, on a clear day, 36 churches can be spotted. The village is also the ancestral home of the famous Norfolk family of Gresham, whose members included Sir John Gresham, founder of Gresham's School, and Sir Thomas Gresham, founder of Gresham College and the Royal Exchange.
The village itself has a primary school, with secondary schools in both Cromer and Sheringham. There are a number of excellent private schools in the area including Beeston Hall School and Gresham's at Holt. The nearest pub is only 1.5 miles away, The Wheatsheaf at West Beckham.
Trains to Norwich are available from Sheringham and Cromer and onward connections nationwide.
With activities including fine coastal walks, golf courses, sailing and bird watching all available on your doorstep, this is a very special part of the world.
Brochures
Brochures- COUNCIL TAXA payment made to your local authority in order to pay for local services like schools, libraries, and refuse collection. The amount you pay depends on the value of the property.Read more about council Tax in our glossary page.
- Band: C
- PARKINGDetails of how and where vehicles can be parked, and any associated costs.Read more about parking in our glossary page.
- Garage,Off street
- GARDENA property has access to an outdoor space, which could be private or shared.
- Yes
- ACCESSIBILITYHow a property has been adapted to meet the needs of vulnerable or disabled individuals.Read more about accessibility in our glossary page.
- Ask agent
Holt Road, Gresham, Norfolk
Add an important place to see how long it'd take to get there from our property listings.
__mins driving to your place
Get an instant, personalised result:
- Show sellers you’re serious
- Secure viewings faster with agents
- No impact on your credit score
Your mortgage
Notes
Staying secure when looking for property
Ensure you're up to date with our latest advice on how to avoid fraud or scams when looking for property online.
Visit our security centre to find out moreDisclaimer - Property reference 100005030727. The information displayed about this property comprises a property advertisement. Rightmove.co.uk makes no warranty as to the accuracy or completeness of the advertisement or any linked or associated information, and Rightmove has no control over the content. This property advertisement does not constitute property particulars. The information is provided and maintained by Brown & Co, Holt. Please contact the selling agent or developer directly to obtain any information which may be available under the terms of The Energy Performance of Buildings (Certificates and Inspections) (England and Wales) Regulations 2007 or the Home Report if in relation to a residential property in Scotland.
*This is the average speed from the provider with the fastest broadband package available at this postcode. The average speed displayed is based on the download speeds of at least 50% of customers at peak time (8pm to 10pm). Fibre/cable services at the postcode are subject to availability and may differ between properties within a postcode. Speeds can be affected by a range of technical and environmental factors. The speed at the property may be lower than that listed above. You can check the estimated speed and confirm availability to a property prior to purchasing on the broadband provider's website. Providers may increase charges. The information is provided and maintained by Decision Technologies Limited. **This is indicative only and based on a 2-person household with multiple devices and simultaneous usage. Broadband performance is affected by multiple factors including number of occupants and devices, simultaneous usage, router range etc. For more information speak to your broadband provider.
Map data ©OpenStreetMap contributors.







