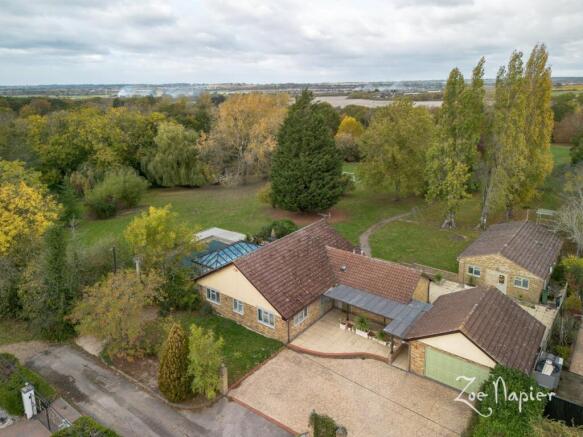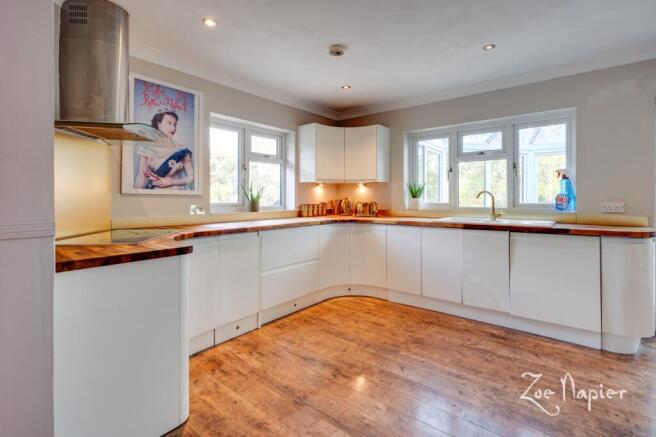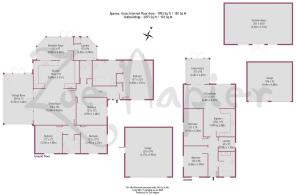
Rayleigh

- PROPERTY TYPE
Bungalow
- BEDROOMS
4
- BATHROOMS
4
- SIZE
Ask agent
- TENUREDescribes how you own a property. There are different types of tenure - freehold, leasehold, and commonhold.Read more about tenure in our glossary page.
Freehold
Key features
- Wonderful Secluded Grounds of 3.93 acres (stls)
- Substantial 2500 Sq Ft Detached Bungalow
- Huge Potential For Expansion (stp)
- Generous Detached 1000 Sq Ft Two Bedroom Annexe
- Perfect For Multi-Generational Living
- Highly Sought After Location
- Short Drive to Railway Station (45 Mins To Liverpool Street)
- Detached Double Garage & Ample Off-Street Parking
- Impressive Principal Bedroom Suite With Spacious En Suite
- Three Reception Rooms
Description
A superbly located residence with spacious two bedroom detached annexe and glorious secluded grounds of 3.93 acres (stls)
What We Think at the Zoe Napier Group
We absolutely love this property, with the main residence comprising a generous, well-presented 2000 sq ft bungalow that is superbly complemented by a spacious detached two bedroom annexe, it really does represent a wonderful opportunity for a multi-generational family to live comfortably in harmony together within a beautiful setting. The secluded grounds are the icing on the cake and offer a veritable oasis to entertain friends and family, or alternatively, could be utilised for equine use if facilities were to be added (stp).
What our Owners Say
I have thoroughly enjoyed living here for the last 16 years and have been very lucky to enjoy many incredible family gatherings here, whilst having the local railway station so close by that provides excellent access into London has been really useful. It will undoubtedly be a wrench to leave but I have made the difficult decision to downsize to a more manageable property and pass the baton onto the next family.
History & Background
Believed to date back to the 1960’s, this delightful, detached bungalow is situated in a sublime location towards the end of a quiet, tucked away, cul de sac and is yet within a short drive of the town’s railway station.
The versatile, sprawling accommodation enjoys three principal reception rooms, kitchen/ breakfast and utility rooms, generous principal bedroom boasting an impressive en suite shower room, whilst the remaining three bedrooms are all double rooms and are complemented by a family bathroom and shower room. Residing within the grounds is a spacious detached annexe that benefits from two double bedrooms, bathroom, kitchen/ dining room and two reception rooms.
The 3.93 acre (stls) grounds are a particular feature of the property, beautifully screened by a plethora of mature trees and hedging that offer optimum tranquillity and incorporate an outdoor heated swimming pool, large summer house and impressive lake.
Setting & Location
The property is situated along Montefiore Avenue, a quiet, sought after residential turning within the popular town of Rayleigh, that enjoys a lively high street and retail zone where major supermarkets (including large Asda and Tesco stores) sit alongside smaller independent shops, cafés and a regular outdoor market.
For leisure and recreation, Rayleigh shines with a variety of green spaces. Places such as Sweyne Park and the King George V Playing Field provide open-air options for walking, sport, picnics and children’s play. The indoor options are also strong: the Rayleigh Leisure Centre includes gym, swimming pool, studio classes and indoor bowls.
Transport and connectivity are well covered with regular rail services into London and surrounding towns, as well as nearby major roads (A127 / A130) that give good access to wider Essex. On the education and health-care front, there’s a broad choice of primary and secondary schools (with many rated “Good” or “Outstanding”), plus local GP practices, dental surgeries and pharmacies providing essential services.
Main Residence Accommodation
A generous entrance hall provides access to the welcoming, spacious living room that adjoins the dining room, a bright and airy triple aspect room with superb views over the swimming pool and surrounding grounds. Situated in the rear elevation of the property is the kitchen/ breakfast room that enjoys a range of base and eye level gloss white units with complementary timber work surfaces over, breakfast bar offering the perfect space for the family to congregate for a morning coffee, whilst the conservatory offers a further reception area and leads to the adjacent utility room. Residing in the East wing of accommodation is the principal bedroom, an impressive dual aspect room with French doors to the sun terrace and incredibly spacious en suite shower room, there are three further bedrooms, all of which are double rooms and superbly serviced by shower and bathrooms respectively.
Detached Annexe
At just under 1000 sq ft, the annexe really does offer unusually generous, comfortable living space that would be ideal, for older relatives, or teenage children. The accommodation incorporates large living room, adjoining conservatory, kitchen/ breakfast room, utility room, two double bedrooms and a good size family bathroom.
Grounds
To the front the property is approached via an expansive in out driveway that offers copious amounts of off-street parking and leads to a detached double garage with up and over door. Gated side access leads to the rear grounds with large summer house, sun terrace and a heated swimming pool that offers a fabulous sanctuary to entertain friends and family all day in total seclusion. The grounds extend to 3.93 acres (stls) and really are magical, most laid to lawn, littered with an impressive array of mature trees and shrubs and include a large lake to the rear where there is also an additional gated access that would be ideal for equine use.
Agents Notes
- Our client has completed a Propertymark questionnaire/declaration for potential buyers to make an informed offer. Please request details from the sole selling agent.
- Some trees within the grounds are subject to tree preservation orders.
- A new boiler was installed in the property in 2022.
- The property is on two titles title numbers EX694254 and EX699083.
- Local Authority: Rochford District Council
- EPC - Main House C and Annexe C
Services
Gas Fired Heating.
Mains Water, Electricity and Drainage.
EPC rating: C. Tenure: Freehold,
- COUNCIL TAXA payment made to your local authority in order to pay for local services like schools, libraries, and refuse collection. The amount you pay depends on the value of the property.Read more about council Tax in our glossary page.
- Band: F
- PARKINGDetails of how and where vehicles can be parked, and any associated costs.Read more about parking in our glossary page.
- Driveway
- GARDENA property has access to an outdoor space, which could be private or shared.
- Private garden
- ACCESSIBILITYHow a property has been adapted to meet the needs of vulnerable or disabled individuals.Read more about accessibility in our glossary page.
- Ask agent
Energy performance certificate - ask agent
Rayleigh
Add an important place to see how long it'd take to get there from our property listings.
__mins driving to your place
Get an instant, personalised result:
- Show sellers you’re serious
- Secure viewings faster with agents
- No impact on your credit score
Your mortgage
Notes
Staying secure when looking for property
Ensure you're up to date with our latest advice on how to avoid fraud or scams when looking for property online.
Visit our security centre to find out moreDisclaimer - Property reference P1622. The information displayed about this property comprises a property advertisement. Rightmove.co.uk makes no warranty as to the accuracy or completeness of the advertisement or any linked or associated information, and Rightmove has no control over the content. This property advertisement does not constitute property particulars. The information is provided and maintained by Zoe Napier Collection, Essex & South Suffolk. Please contact the selling agent or developer directly to obtain any information which may be available under the terms of The Energy Performance of Buildings (Certificates and Inspections) (England and Wales) Regulations 2007 or the Home Report if in relation to a residential property in Scotland.
*This is the average speed from the provider with the fastest broadband package available at this postcode. The average speed displayed is based on the download speeds of at least 50% of customers at peak time (8pm to 10pm). Fibre/cable services at the postcode are subject to availability and may differ between properties within a postcode. Speeds can be affected by a range of technical and environmental factors. The speed at the property may be lower than that listed above. You can check the estimated speed and confirm availability to a property prior to purchasing on the broadband provider's website. Providers may increase charges. The information is provided and maintained by Decision Technologies Limited. **This is indicative only and based on a 2-person household with multiple devices and simultaneous usage. Broadband performance is affected by multiple factors including number of occupants and devices, simultaneous usage, router range etc. For more information speak to your broadband provider.
Map data ©OpenStreetMap contributors.





