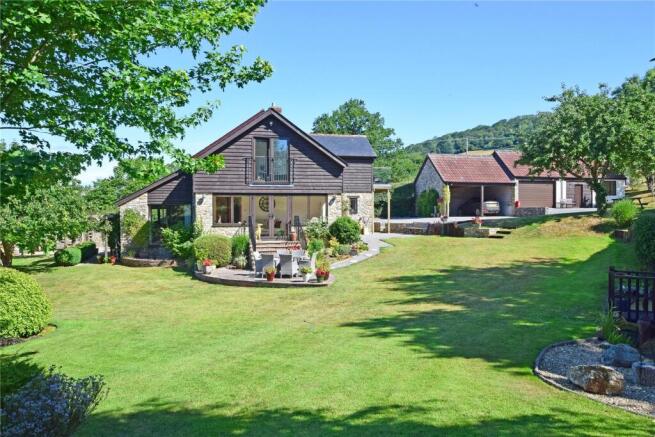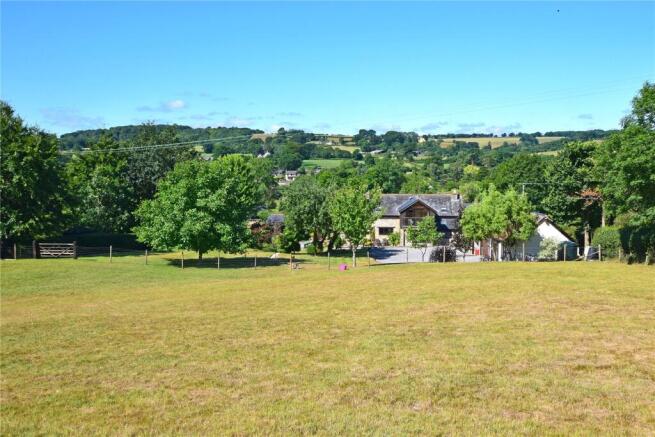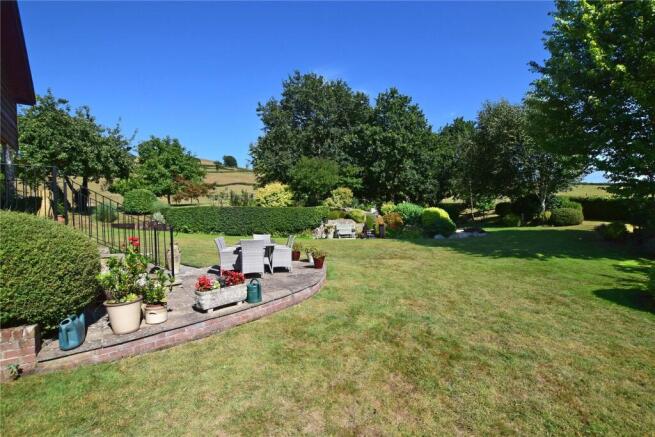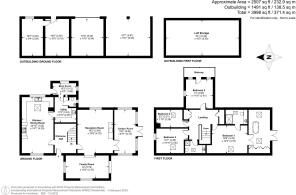Dalwood, Axminster, Devon

- PROPERTY TYPE
Barn Conversion
- BEDROOMS
4
- BATHROOMS
2
- SIZE
Ask agent
- TENUREDescribes how you own a property. There are different types of tenure - freehold, leasehold, and commonhold.Read more about tenure in our glossary page.
Freehold
Key features
- Beautifully situated at the head of a private drive
- Superb formal and informal gardens
- Extending to circa 1.5 acres with a 0.6 acre paddock
- Stunning views over the adjoining countryside
- Handsome barn conversion in excellent order
- 4 bedrooms, 3 reception rooms and 3 bathrooms
- Outbuilding providing garaging, workshops & stores
- Just a stone’s throw from the village
Description
Owls Orchard is an attractive detached barn conversion which sits in a peaceful edge of village location within generous gardens and grounds of about 1.5 acres. It has the best of both worlds, taking advantage of some wonderful country views over the undulating slopes of Danes Hill to the east, yet is within a few hundred yards of the village. It also has direct access to some picturesque walks over the adjoining countryside and along the Cory Brook which flows through the village.
The property itself was converted from a former farm building in the 1990s and is of traditional construction with flintstone and timber clad elevations under a slated roof. It has been the subject of a considerable programme of refurbishment, updating and enlargement over the 12+ years of the current owners stewardship and is found in superb order with great care and attention given to the fittings and overall finish. As a result, the property blends a wealth of traditional character with features such as exposed brickwork, timbers and beams, with a more modern approach to the design and decoration. There are also some contemporary elements such as the beautifully fitted shower room to the first floor.
On entering the property you are greeted by a spacious and welcoming hallway which has an oak floor and a pine staircase. This has doors through to the reception rooms and to the superb kitchen/breakfast room which has been beautifully fitted and features a brick inglenook with an inset Aga range, a double Belfast sink and an extensive range of units. There is also a well-fitted utility room, cloakroom and boot room. The bright sitting room has an inglenook fireplace with a LPG stove, and this opens into the fabulous garden room with splendid views over the gardens and French doors onto the terrace, and the semi-vaulted family room.
To the first floor there is one of the main features of the property, the principal bedroom which the owners have turned into a luxury suite with a large bedroom, stunning dressing room with fitted wardrobes and a freestanding slipper bath, and a contemporary shower room. Another notable room is second bedroom which has large windows to the gable end and a door onto a balcony which has beautiful views up Danes Hill. There are two further bedrooms and a family shower room.
GARDENS & GROUNDS.
Owls Orchard is approached over a shared drive which leads to a five bar gate and a driveway which swings around to the rear of the property where there is a large gravelled hardstanding providing ample parking. Adjacent to this is the substantial outbuilding which comprises a double carport, large garage/implement store with electric door, two workshops and first floor storage. This is a very useful building which could offer further potential for ancillary accommodation (subject to planning).
The gardens and grounds have been given the same time and attention as the house and have been thoughtfully designed, landscaped and planted to provide great interest and colour throughout the seasons. There are large areas of lawn which are interspersed with specimen trees and profusely stocked borders which include an attractive bank where a small bridge crosses an open spring. There is an orchard and a more natural area of ground with a lightly wooded goyle where there is a summerhouse - a beautiful shady place to sit and enjoy the birdsong. To the east is a paddock with field shelter which extends to about 0.6 acre.
SITUATION.
Owls Orchard sits in a tucked away, private position close to the heart of the picturesque community village of Dalwood, which in turn is located in the Blackdown Hills National Landscape amongst some of East Devon most attractive rolling countryside. The village offers a range of amenities including the popular Tuckers Arms public house (only a short walk away), ancient Church of St Peter's, village hall and community shop & post office facility. Dalwood lies midway between the market towns of Honiton and Axminster. Both towns offer a wide range of amenities with many independent shops and galleries, schools, banks, supermarkets, sporting facilities and main line rail links on the Exeter to London Waterloo line.
The beautiful World Heritage Jurassic Coast at Lyme Bay is a short drive away, with the town of Lyme Regis being about 9 miles distant. Lyme Regis has a famous harbour including The Cobb and a very good range of independent shops and eateries.
The renowned Colyton Grammar School, one of England's top mixed state schools, is situated about 7 miles south of the property. The Cathedral City of Exeter is about 25 miles to the west with excellent shopping facilities, main line express rail link to London Paddington, M5 access and international airport.
DIRECTIONS.
From Honiton, proceed in an easterly direction on the A35 Axminster road for about 6 miles. After passing a Starbucks on your left (at Taunton Cross), turn left signposted Dalwood and Stockland and then immediately right signed to Dalwood. Follow this lane for about a mile turning left at the T-junction. After about 0.3 mile, turn right (signed Dalwood) and follow the lane into the village. Pass the Tuckers Arms on your right and go over the bridge. On a sharp left hand bend, continue onto the concrete drive straight ahead of you and Owls Orchard will be found at the end of this driveway.
what3words ///trickling.ruler.swimmer
TENURE & SERVICES.
Freehold. Mains electricity, water and drainage. Oil-fired central heating and some electric under floor heating.
LOCAL AUTHORITY & EPC.
East Devon District Council - .
Council Tax Band: G.
EPC Rating : E.
FLOOD RISK.
Flood risk information can be checked through the following:
BROADBAND & MOBILE.
The seller has advised us that Broadband is available at the property. Broadband availability at this location can be checked through: checker.ofcom.org.uk/
Mobile coverage can be checked through: checker.ofcom.org.uk/en-gb/mobile-coverage
Brochures
Web DetailsParticulars- COUNCIL TAXA payment made to your local authority in order to pay for local services like schools, libraries, and refuse collection. The amount you pay depends on the value of the property.Read more about council Tax in our glossary page.
- Band: G
- PARKINGDetails of how and where vehicles can be parked, and any associated costs.Read more about parking in our glossary page.
- Yes
- GARDENA property has access to an outdoor space, which could be private or shared.
- Yes
- ACCESSIBILITYHow a property has been adapted to meet the needs of vulnerable or disabled individuals.Read more about accessibility in our glossary page.
- Ask agent
Dalwood, Axminster, Devon
Add an important place to see how long it'd take to get there from our property listings.
__mins driving to your place
Get an instant, personalised result:
- Show sellers you’re serious
- Secure viewings faster with agents
- No impact on your credit score

Your mortgage
Notes
Staying secure when looking for property
Ensure you're up to date with our latest advice on how to avoid fraud or scams when looking for property online.
Visit our security centre to find out moreDisclaimer - Property reference HON160217. The information displayed about this property comprises a property advertisement. Rightmove.co.uk makes no warranty as to the accuracy or completeness of the advertisement or any linked or associated information, and Rightmove has no control over the content. This property advertisement does not constitute property particulars. The information is provided and maintained by Humberts, Honiton. Please contact the selling agent or developer directly to obtain any information which may be available under the terms of The Energy Performance of Buildings (Certificates and Inspections) (England and Wales) Regulations 2007 or the Home Report if in relation to a residential property in Scotland.
*This is the average speed from the provider with the fastest broadband package available at this postcode. The average speed displayed is based on the download speeds of at least 50% of customers at peak time (8pm to 10pm). Fibre/cable services at the postcode are subject to availability and may differ between properties within a postcode. Speeds can be affected by a range of technical and environmental factors. The speed at the property may be lower than that listed above. You can check the estimated speed and confirm availability to a property prior to purchasing on the broadband provider's website. Providers may increase charges. The information is provided and maintained by Decision Technologies Limited. **This is indicative only and based on a 2-person household with multiple devices and simultaneous usage. Broadband performance is affected by multiple factors including number of occupants and devices, simultaneous usage, router range etc. For more information speak to your broadband provider.
Map data ©OpenStreetMap contributors.




