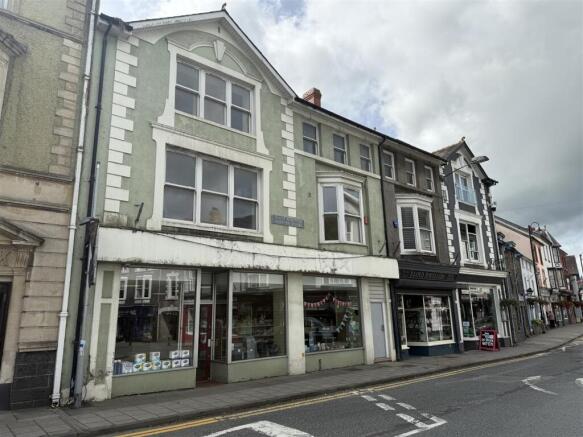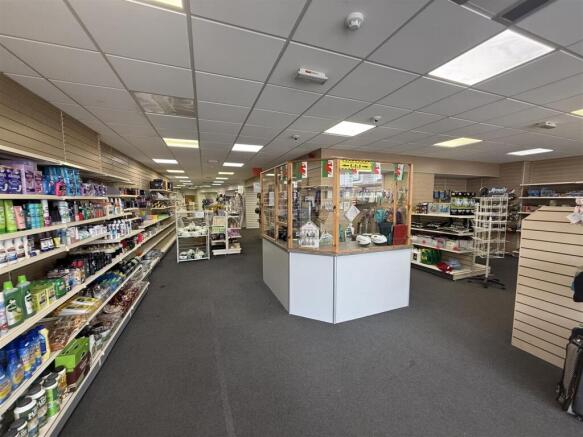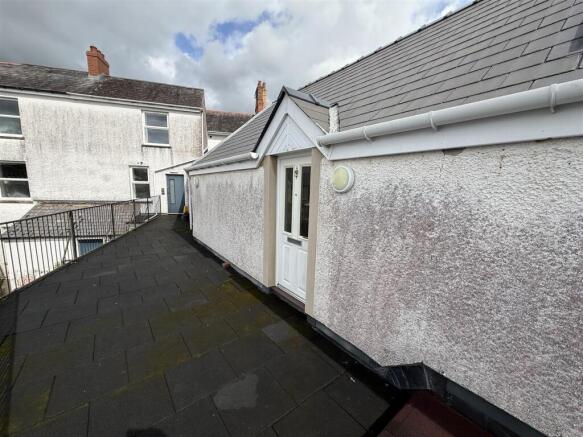Harford Square, Lampeter

- PROPERTY TYPE
Flat
- BEDROOMS
9
- BATHROOMS
4
- SIZE
Ask agent
- TENUREDescribes how you own a property. There are different types of tenure - freehold, leasehold, and commonhold.Read more about tenure in our glossary page.
Freehold
Key features
- PROMINENT TOWN CENTRE INVESTMENT PROPERTY
- LARGE OPEN PLAN RETAIL SPACE OF SOME 2960 SQ FT
- 4 RECENTLY CONVERTED AND REFUSRBISHED SELF CONTAINED FLATS TO UPPER FLOORS
- A GREAT TRADING SPACE IN THE TOWN CENTRE
- LARGE DISPLAY WINDOWS
- 3 X 2 BEDROOM FLATS AND ONE 3 BEDROOM FLAT
- GREAT INVESTMENT OPPORTUNITY - NOT TO BE MISSED
Description
London House is ideal for investors or owner occupiers to purchase a substantial building with a huge amount of potential having a large open plan retail premises with prominent double fronted display windows, of approximately 2960 sq ft. to the ground floor together with 4 recently converted flats comprising three 2 bedroom flats and one 3 bedroom flat to the first and second floors.
Location - Prominently positioned in the centre of the town of Lampeter and overlooking the main square, in what can be considered one of the most prominent trading locations available within the town. Lampeter has a good range of everyday facilities with high street shops including Boots, Principality Building Society, HSBC Bank together with a number of local retailers.
Description - A substantial town centre property arranged over three storeys, the ground floor is a large open plan retail area of some 2960 sq. ft. including storage areas to the rear, having a double fronted display window with the benefit of suspended ceilings and fitted. slatted walling. The shop is also serviced by a security alarm system and CCTV camera system.
The property provides more particularly the following -
Shop Area: - Having a central recessed doorway with double front glazed display windows to each side, this provides an -
Initial Retail Area - 10.16m x 6.53m (33'4" x 21'5") - With suspended ceilings and fitted slatted walling together with fitted cctv cameras and is serviced by gas heating.
This provides a great open plan area for retail purposes or could indeed be sub-divided or re-arranged to any other layout as requested (subject to any necessary consents required).
Rear Shop Area - 20.12m long x 8.23m max, 6.40m min (66' long x 27' - Including -
Staff Kitchen Area - With base units and -
Cloakroom - with toilet
Rear Storage Room - 7.26m x 4.34m (23'10" x 14'3") - With double doors to unloading bay.
Further Storage Room - 3.81m x 1.88m (12'6" x 6'2") - With fire exit door.
Retail Area Epc - B (35) - A full copy of the EPC report is available on request.
The Flats: - Accessed from the rear of the property via steel steps, the following flats are provided.
External Access to -
Flat 1: - Having independent access from the steel steps to the rear, having been recently re-furbished and carpeted with the benefit of independent self contained gas fired central heating, provides -
Hallway - With radiator
Kitchen/Living Room - 7.04m x 4.22m overall (23'1" x 13'10" overall) - Having fitted kitchen units incorporating base units, single drainer sink unit, fitted oven and hob
Shower Room - With wash hand basin, shower, toilet, velux roof window
Bedroom 1 - 4.06m x 3.53m (13'4" x 11'7") - Radiator
Bedroom 2 - 2.79m x 2.79m (9'2" x 9'2") - Velux roof window, radiator.
Flat 1 Epc - C (72) -
Flats 2, 3 & 4 -
Communal Lobby - With storage cupboard off including electric consumer unit for communal areas.
Flat 2: - A first floor flat
Entrance Lobby - With radiator
Kitchen - 5.31m x 4.04m (17'5" x 13'3") - With base units, fitted oven, hob and extractor fan, single drainer sink unit, velux roof window
Shower Room - 2.79m x 2.01m (9'2" x 6'7") - With shower, wash hand basin, toilet, radiator
Bedroom 1 - Velux roof light
Bedroom 2 - velus roof window and further window.
Flat 2 Epc - C (74) -
Flat 3: - A first floor flat
Lobby - Inner Hallway - Built-in wardrobes
Kitchen - 5.18m x 3.96m (17' x 13') - With range of fitted kitchen units at base and wall level, single drainer sink unit, radiator, fitted oven and electric hob, bay window with views overlooking the town square
Inner Lobby -
Shower Room - 2.24m x 2.36m (7'4" x 7'9") - With shower, wash hand basin, toilet
Bedroom 1 - 4.42m x 3.38m (14'6" x 11'1") -
Bedroom 2 - 4.04m x 3.25m (13'3" x 10'8") -
Flat 3 Epc - C (75) -
Stairs Up To 2nd Floor Flat -
Flat 4: - Being a large 3 bedroom flat on the second floor with good views over the town centre from the rooms to the front.
Landing - Radiator
Rear Bedroom - 4.27m x 5.74m (14' x 18'10") - Rear window
Shower Room - 3.05m x 0.79m (10' x 2'7") - With radiator, wash hand basin, shower
Kitchen/Living Room - 5.18m x 4.60m (17' x 15'1") - With fitted units at base and wall level incorporating single drainer sink unit, electric oven and hob, extractor hood, three front windows overlooking the town square, radiator
Inner Hallway - Built-in wardrobe, radiator, rear window
Bedroom 2 - 4.45m x 2.74m (14'7" x 9') - Radiator, front window
Bedroom 3 - 3.99m x 2.77m (13'1" x 9'1") - Front window, radiator
Flat 4 Epc- C (80) -
Shower Room - 1.83m x 2.34m (6' x 7'8") - with shower, wash hand basin
Externally - We are informed the property has rear access to a rear concreted loading bay with parking for one vehicle.
Rateable Value: - Business Rates for shop - £16,750 amount payable currently subject to small business rates relief £570.00 per month.
Council Tax for Flats - not yet rated
Please Note - The vendors are currently arranging for works to be completed to obtain a Building Control Completion Certificate to allow the occupation of the flats, these include the provision of a dry riser and upgrading of the light openings in the ground floor suspended ceiling tiles.
Brochures
Harford Square, LampeterBrochure- COUNCIL TAXA payment made to your local authority in order to pay for local services like schools, libraries, and refuse collection. The amount you pay depends on the value of the property.Read more about council Tax in our glossary page.
- Band: C
- PARKINGDetails of how and where vehicles can be parked, and any associated costs.Read more about parking in our glossary page.
- Yes
- GARDENA property has access to an outdoor space, which could be private or shared.
- Ask agent
- ACCESSIBILITYHow a property has been adapted to meet the needs of vulnerable or disabled individuals.Read more about accessibility in our glossary page.
- Ask agent
Harford Square, Lampeter
Add an important place to see how long it'd take to get there from our property listings.
__mins driving to your place
Get an instant, personalised result:
- Show sellers you’re serious
- Secure viewings faster with agents
- No impact on your credit score
Your mortgage
Notes
Staying secure when looking for property
Ensure you're up to date with our latest advice on how to avoid fraud or scams when looking for property online.
Visit our security centre to find out moreDisclaimer - Property reference 34312839. The information displayed about this property comprises a property advertisement. Rightmove.co.uk makes no warranty as to the accuracy or completeness of the advertisement or any linked or associated information, and Rightmove has no control over the content. This property advertisement does not constitute property particulars. The information is provided and maintained by Evans Bros, Lampeter. Please contact the selling agent or developer directly to obtain any information which may be available under the terms of The Energy Performance of Buildings (Certificates and Inspections) (England and Wales) Regulations 2007 or the Home Report if in relation to a residential property in Scotland.
*This is the average speed from the provider with the fastest broadband package available at this postcode. The average speed displayed is based on the download speeds of at least 50% of customers at peak time (8pm to 10pm). Fibre/cable services at the postcode are subject to availability and may differ between properties within a postcode. Speeds can be affected by a range of technical and environmental factors. The speed at the property may be lower than that listed above. You can check the estimated speed and confirm availability to a property prior to purchasing on the broadband provider's website. Providers may increase charges. The information is provided and maintained by Decision Technologies Limited. **This is indicative only and based on a 2-person household with multiple devices and simultaneous usage. Broadband performance is affected by multiple factors including number of occupants and devices, simultaneous usage, router range etc. For more information speak to your broadband provider.
Map data ©OpenStreetMap contributors.



