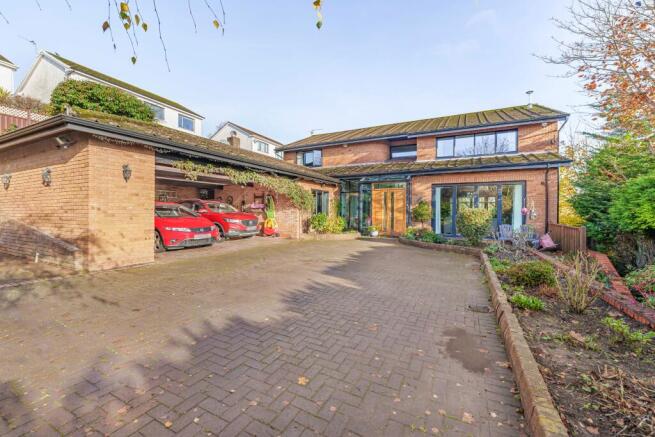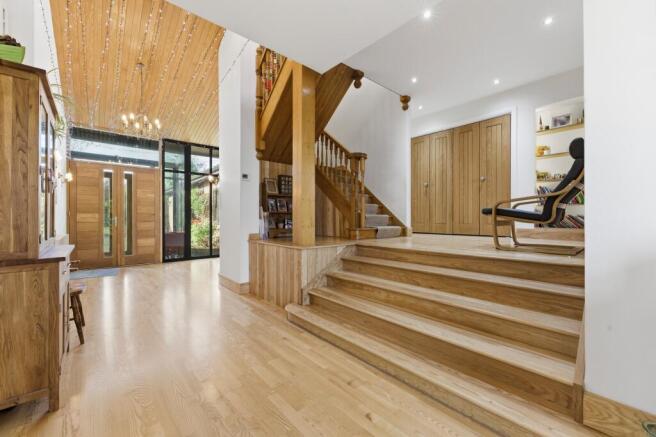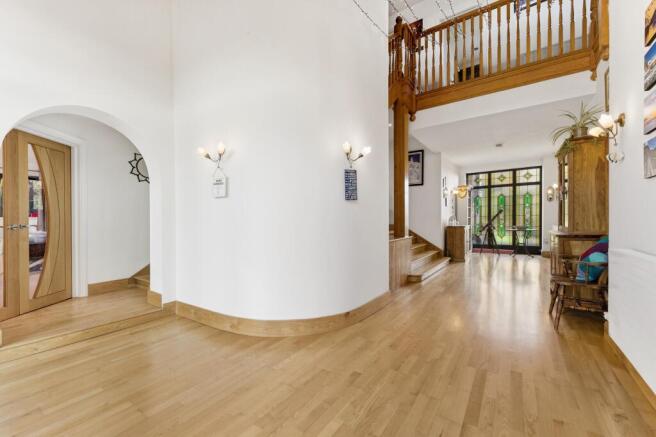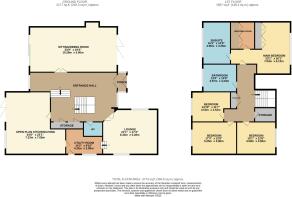
Heol y Coed, Rhiwbina, Cardiff, CF14

- PROPERTY TYPE
Detached
- BEDROOMS
4
- BATHROOMS
2
- SIZE
Ask agent
- TENUREDescribes how you own a property. There are different types of tenure - freehold, leasehold, and commonhold.Read more about tenure in our glossary page.
Freehold
Description
Ty Mawr, Heol y Coed — A Rare, Secluded Family Retreat in the Heart of Rhiwbina
Set at the end of a private, tree lined driveway, Ty Mawr reveals itself gradually. The drive sweeps gently between neatly pruned conifers before opening into a large courtyard where the scale of this substantial detached home becomes immediately clear. Properties of this size, privacy and setting rarely come to the market in Rhiwbina. This is a chance to secure something truly special - a home that has been shaped lovingly around family life, togetherness and the simple joy of being surrounded by nature.
The current owners describe Ty Mawr as: “family-orientated, inviting, a safe haven.” That sentiment is visibly woven into every part of the house, from the grand entrance hall to the sociable open-plan kitchen, out to the secluded gardens and the elevated views stretching across the rooftops of the village.
A Grand Welcome
Double front doors open first into a porch, then through a second set of double doors into a vast entrance hall with soaring ceilings and solid wood flooring. A beautiful stained-glass window draws your eye ahead, scattering colour across the space as the light moves throughout the day. It is a truly impressive introduction to the home, one that immediately gives you a sense of scale and presence.
The seller shared how the hall has served their family over the years: “It’s been in constant use with our grandchildren as a gymnasium, a bike and scooter track, a stage for shows and many other imaginative uses besides!” It’s the type of space that encourages movement, creativity and memories - a feature with which families will instantly connect.
From the hall, a sweeping staircase curves upwards to the first floor, while doors lead into the property’s generous living spaces. This is a home designed not just for living, but for sharing.
The Heart of the Home - A Stunning Open-Plan Kitchen
Originally two separate rooms, the current owners reconfigured, and extended, the space to create a warm, communal hub where everyone can be together.
They explain, “We created a kitchen/living room at the back of the house to be a communal space to facilitate cooking, chatting, grandchildren playing - as well as bi-fold doors to the garden for easy and safe access and combining the indoors and outdoors for all of us.”
The result is exceptional. A high-end fitted kitchen wraps elegantly around a huge central island. There’s ample cupboard space, cleverly designed to keep surfaces clear, and the natural light is superb thanks to the skylights which frame the open sky and the wide bi-fold doors opening directly to the rear gardens.
The lounge area within this space is cosy yet generous, centred around a log burner for winter evenings. It’s easy to imagine sociable breakfasts, relaxed afternoons, and long summer days flowing seamlessly between the house and garden. The attached utility room with fitted cabinetry and direct side access, is perfect for muddy boots or paws coming in from the garden.
A Reception Room Made for Living
Back across the hall, the main reception room spans front to back and is remarkable in its proportions. A second log burner and classic stone fireplace anchors the space, while full-width bi-fold doors at the front open onto the private courtyard - a safe spot, ideal for children to play. At the rear, glass sliding doors lead to a secluded terrace with a pergola, providing a serene spot for morning coffee or a glass of wine at the end of the day.
Despite its size, the room feels homely and adaptable. The owners currently have it arranged with lounge furniture, a full dining setup, a study space and even a piano - and still, the room feels airy and uncluttered. This is an entertaining space, a family room, a retreat… all in one.
A second large reception room sits on the other side of the entrance hall. Flexible in nature, it could serve as a playroom, formal dining room, teenagers’ den or even a ground-floor bedroom if needed. Along with a modern W/C and plentiful storage for coats and boots, the ground floor layout lends itself beautifully to family life.
Four Double Bedrooms & A Luxurious Main Suite
The solid wood staircase curves gently to the first floor, where the mezzanine landing offers a wonderful view back down to the entrance hall - another touch that adds openness and character.
All four bedrooms are superb doubles, ensuring spacious comfort for all. Light, calm and offering panoramic views, they’re perfect spaces for multi-generational living, and for hosting family and friends.
The main bedroom suite occupies much of the right-hand side of the house. Bright, spacious and peaceful, it includes extensive built-in wardrobes plus a separate dressing room with additional fitted storage. The en-suite bathroom matches the scale of the home - exceptionally large, beautifully finished, complete with both bath and walk-in shower.
A modern family bathroom, again with bath and separate shower, serves the remaining bedrooms.
A Plot That’s Hard to Match
The garden is one of Ty Mawr’s greatest treasures. Elevated, private and generous, it offers a mix of lawn, decking and quiet corners ideal for reading, playing, entertaining, or simply listening to the birds.
The owners tell us, “The garden is an absolute joy throughout the seasons - it gives you a feeling of space and being surrounded by nature.”
They add, They add, “In late spring, the joy of coming down the drive and seeing the kaleidoscope of colour from both meadow flowers and natural planting in the front garden, never fails to delight on returning home.
A large garden room with power supply currently serves as the perfect spot for movie nights, utilising the projection wall. It also provides robust storage and could be adapted to suit hobbies, a workshop or even a home office.
The elevated viewpoint offers a particularly magical perk: “It’s a great vantage point on Bonfire Night and New Year’s Eve,” the owners say. Watching the fireworks across Rhiwbina and beyond is something the family have cherished.
To the front, the sweeping courtyard provides ample parking. In addition, a double car port offers covered parking for two vehicles plus secure storage - ideal for bikes, golf clubs or garden equipment.
A Home Filled with Memories - And Ready for New Ones
The sellers’ affection for the house is clear. Their memories are layered through every part of it - the Christmas gatherings, the multi-generational celebrations, the countless evenings spent with friends. They reflect warmly, “Christmases here have been absolutely wonderful… Having a large enough room for four generations to gather as well as space to branch off for quieter moments is a privilege.”
And now, they feel it is time for another family to take stewardship of this remarkable home. They say, “We have relished the opportunity to live in this wonderfully spacious and yet homely place - it is a truly special home, so much more than just a house.”
Life in Rhiwbina - A Village Within a City
Rhiwbina is one of Cardiff’s most cherished suburbs, known for its strong sense of community, leafy streets and thriving village centre. It has the rare ability to feel peaceful and tucked away while still offering everything a modern family could want within walking distance.
At the heart of the village are its independent cafés, bakeries and small eateries - the kind of places where the staff greet regulars by name and where popping in for a coffee can easily turn into a catch-up with neighbours. Weekend mornings often mean a stroll to the village for pastries, a lazy brunch, or a coffee on the go before heading out on one of the local woodland walks.
Families are drawn to Rhiwbina for its excellent reputation with schools. The area is well served by sought-after primary and secondary options, making the morning routine refreshingly simple. Parks and green spaces are plentiful too, from quiet playgrounds for younger children to wider open areas ideal for dog walking, weekend sports and meeting friends.
The village itself has a wonderfully traditional feel - established, friendly and full of character. Residents often describe how rare it is to walk through Rhiwbina without bumping into people they know, and how easy it is to feel part of the community. Local businesses thrive thanks to loyal support, contributing to the area’s warm, welcoming atmosphere.
Despite its semi-rural feel, Rhiwbina is incredibly convenient. Transport links into Cardiff are excellent, with regular bus and train services making commuting simple. Shops, supermarkets and leisure facilities are all nearby, yet the surroundings maintain a calmness that many buyers crave.
A Rare Opportunity
Homes like Ty Mawr do not come to market often. Its scale, privacy and warmth make it a unique find - a substantial family home that still feels cosy, inviting and deeply personal.
The sellers conclude with heartfelt honesty:
“Despite its size, it is truly a warm and welcoming homely space… During our years here, it has been filled with love and laughter as our family has grown, and although the time has now come to move on, it will always hold a special place in each of our hearts.”
For the next family, this is a chance to create their own stories in a home built for generations - a place where life happens, memories gather, and returning home down the tree-lined drive feels like arriving somewhere safe, special and entirely your own.
Anti Money Laundering Regulations
We are required by law to conduct anti-money laundering checks on all those selling or buying a property as prescribed by the Money Laundering Regulations 2017. Whilst we retain responsibility for ensuring checks and any ongoing monitoring are carried out correctly, the initial checks are carried out on our behalf by Coadjute who will contact you once you have agreed to instruct us in your sale or had an offer accepted on a property you wish to buy. The cost of these checks is £54 (incl. VAT), which covers the cost of obtaining relevant data and any manual checks and monitoring which might be required. This fee will need to be paid by you in advance of us publishing your property (in the case of a vendor) or issuing a memorandum of sale (in the case of a buyer), directly to Coadjute, and is non-refundable. We will receive some of the fee taken by Coadjute to compensate for its role in the provision of these checks.
EPC rating: D. Tenure: Freehold,- COUNCIL TAXA payment made to your local authority in order to pay for local services like schools, libraries, and refuse collection. The amount you pay depends on the value of the property.Read more about council Tax in our glossary page.
- Band: I
- PARKINGDetails of how and where vehicles can be parked, and any associated costs.Read more about parking in our glossary page.
- Yes
- GARDENA property has access to an outdoor space, which could be private or shared.
- Yes
- ACCESSIBILITYHow a property has been adapted to meet the needs of vulnerable or disabled individuals.Read more about accessibility in our glossary page.
- Ask agent
Energy performance certificate - ask agent
Heol y Coed, Rhiwbina, Cardiff, CF14
Add an important place to see how long it'd take to get there from our property listings.
__mins driving to your place
Get an instant, personalised result:
- Show sellers you’re serious
- Secure viewings faster with agents
- No impact on your credit score
Your mortgage
Notes
Staying secure when looking for property
Ensure you're up to date with our latest advice on how to avoid fraud or scams when looking for property online.
Visit our security centre to find out moreDisclaimer - Property reference P3648. The information displayed about this property comprises a property advertisement. Rightmove.co.uk makes no warranty as to the accuracy or completeness of the advertisement or any linked or associated information, and Rightmove has no control over the content. This property advertisement does not constitute property particulars. The information is provided and maintained by Northwood, Cardiff. Please contact the selling agent or developer directly to obtain any information which may be available under the terms of The Energy Performance of Buildings (Certificates and Inspections) (England and Wales) Regulations 2007 or the Home Report if in relation to a residential property in Scotland.
*This is the average speed from the provider with the fastest broadband package available at this postcode. The average speed displayed is based on the download speeds of at least 50% of customers at peak time (8pm to 10pm). Fibre/cable services at the postcode are subject to availability and may differ between properties within a postcode. Speeds can be affected by a range of technical and environmental factors. The speed at the property may be lower than that listed above. You can check the estimated speed and confirm availability to a property prior to purchasing on the broadband provider's website. Providers may increase charges. The information is provided and maintained by Decision Technologies Limited. **This is indicative only and based on a 2-person household with multiple devices and simultaneous usage. Broadband performance is affected by multiple factors including number of occupants and devices, simultaneous usage, router range etc. For more information speak to your broadband provider.
Map data ©OpenStreetMap contributors.






