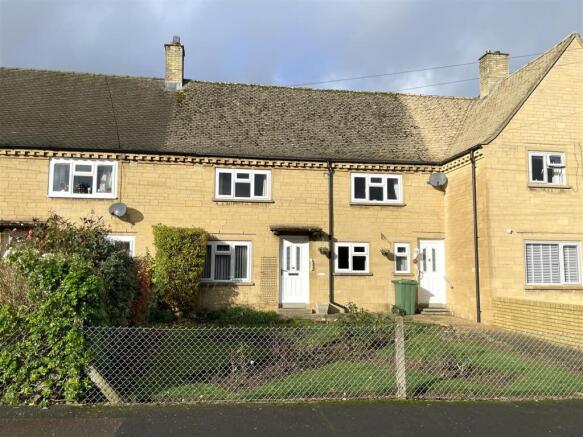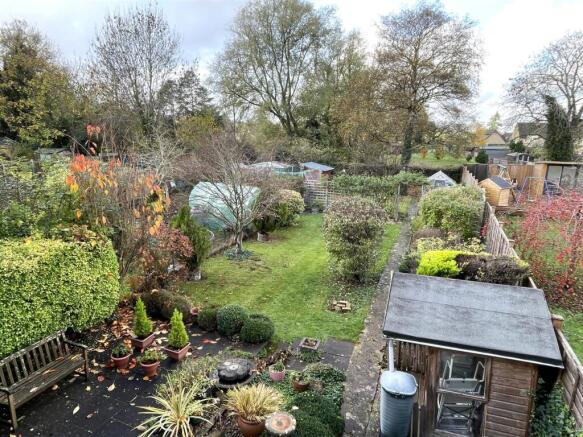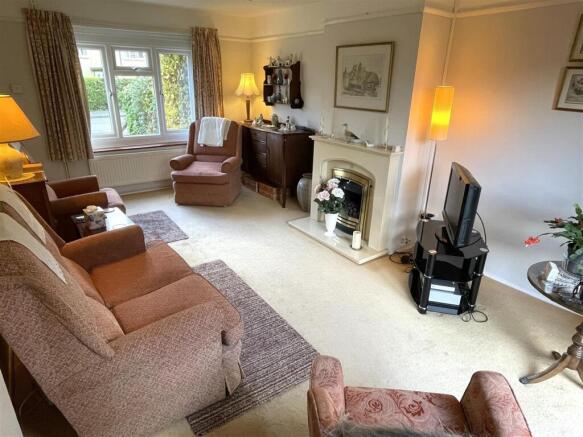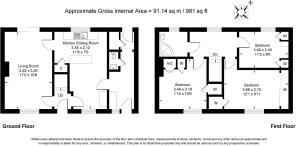
Rye Close, Bourton-On-The-Water, Cheltenham

- PROPERTY TYPE
Terraced
- BEDROOMS
3
- BATHROOMS
1
- SIZE
Ask agent
- TENUREDescribes how you own a property. There are different types of tenure - freehold, leasehold, and commonhold.Read more about tenure in our glossary page.
Freehold
Description
Location - Often referred to as the “Venice of the Cotswolds", Bourton-on-the-Water is one of the region’s most picturesque villages, known for its low stone bridges and tranquil river setting. The village offers an idyllic lifestyle with a vibrant community atmosphere, a wide range of amenities including a Primary School, independent shops, cafés, traditional pubs, supermarkets, restaurants, churches, a leisure centre, and the highly regarded local Secondary School, The Cotswold Academy. Surrounded by stunning countryside, it is ideal for those who enjoy walking and outdoor pursuits. Bourton enjoys excellent transport connections, with regular local bus services and mainline rail links to London Paddington from nearby Kingham Station (approximately 8 miles). Its central Cotswold location provides easy access to Cheltenham, Cirencester, and Oxford, making it a desirable base for both commuters and those seeking a peaceful rural lifestyle.
Description - No. 31 Rye Close comprises a good sized mid terraced house occupying a mature residential location on the Eastern edge of the village, which has been in the same family occupation since new. The house is set back from the road and provides accommodation arranged over two floors and is generally well presented but would benefit from some updating. On the ground floor there is an interconnecting kitchen and dining room, a double aspect sitting room with French doors out to the rear garden, together with an internal passageway leading from front to rear, with a cloakroom off. On the first floor there are three bedrooms and a shower room. The property has a particularly good sized rear garden subdivided into a more formal lawned area with herbaceous borders to the side, a wide terrace to the rear of the house and a separate productive garden to the rear.
Approach - Covered entrance and uPVC front door with decorative glazed inserts through to:
Staircase Hall - With stairs rising to the first floor and painted door leading to the:
Sitting Room - Double aspect with double glazed casement window to front elevation and wide double glazed sliding French doors leading out to the rear terrace and garden. Ornate decorative fireplace with gas coal effect fire. Picture rail.
Interconnecting door through to the:
Kitchen - With fitted kitchen comprising worktop with stainless steel sink unit with chrome mixer tap and separate drinking water tap with a range of below work surface cupboards and drawers. Space and plumbing for dishwasher, space and gas point for cooker and space for upright fridge/freezer. Further matching unit with worktop and built in cupboards below, Door to below stairs storage cupboard. Wide double glazed casement window overlooking the rear garden.
Interconnecting with the:
Dining Area - Further matching worktop with built in cupboards below and eye level cupboards over. Double glazed casement window to front elevation. Separate opaque glazed door back through to the front hall.
From the dining area, door to:
Side Passageway - With uPVC front door with opaque glazed inserts and a casement window to the side. Further worktop with space and plumbing for washing machine and space for freezer. Range of eye level cupboards, wall mounted electricity meter and fuse box. Separate uPVC door with opaque double glazed window leading out to the rear garden.
Timber door to:
Cloakroom - With low level WC with timber seat and wall mounted wash hand basin.
From the staircase hall, stairs with timber handrail rise to the:
First Floor Landing - With double glazed casement window overlooking the rear garden. Wall mounted Worcester gas fired central heating boiler. Access to roof space.
From the landing, door to:
Bedroom One - With double glazed casement window to front elevation. Extensive range of built in wardrobes with sliding doors, hanging rail and shelving. Further door to built in cupboard over stairs with hanging rail and shelving.
From the landing, door to:
Bedroom Two - With double glazed casement window to the front elevation. Door to built in cupboard over stairs. Double louvred timber doors to airing cupboard with pine slatted shelving and foam lagged hot water cylinder. Separate built in cupboard with hanging rail to the side.
From the landing door to:
Bedroom Three - With wide double glazed casement window overlooking the rear garden. Central bed position with built in cupboards above and to the side with built in drawers and side table.
From the landing door to:
Shower Room - With low level WC, pedestal wash hand basin and corner shower with glazed curved doors. Chrome heated towel rail, opaque double glazed casement window overlooking the rear garden and tiled throughout.
Outside - No.31 is approached from Rye Close with a timber pedestrian gate and pathway leading up the side of the garden to the side passageway door and in turn on to the front door. The front garden is laid principally to lawn with a mature Rose garden set centrally and with the potential to create off street parking if desired (and subject to any necessary consents). The principal garden is set to the rear of the property and can be approached either from the side passageway or from the French doors in the sitting room. The rear garden, which is West facing, has a deep paved terrace immediately to the rear of the house and a pathway leading down one side with herbaceous borders and a range of mature shrubs and trees. There is a subdividing trellis fence with pathway leading through to a further vegetable garden with detached greenhouse to one side and mature tree to the far left.
Section 157 - 31 Rye Close was formerly owned by the Local Authority and as such contains a restrictive covenant, which requires consent to purchase from the Local Authority. It is understood that any purchaser who has lived and worked within Gloucestershire or The Cotswolds Area of Outstanding Natural Beauty for at least the last three years would qualify for automatic consent. Other applications may be considered on merit following a minimum of 8 weeks marketing of the subject property. The property is also restricted for use as a main residence and not as a second or holiday home.
Services - Mains Gas, Electricity, Water and Drainage are connected. Gas-fired central heating.
Local Authority - Cotswold District Council, Trinity Road, Cirencester, Gloucestershire GL7 1PX (Tel: )
Council Tax - Council Tax band C. Rate Payable for 2025/ 2026: £2,029.45.
Directions - From the Tayler & Fletcher office proceed along the High Street to the end of the road and then turn right onto Rissington Road. Proceed along Rissington Road past Sadlers Edge on the left and then take the next left turn into Rye Close. Follow Rye Close around the bend and No.31 will be found after a short distance set back on the left hand side.
Brochures
Rye Close, Bourton-On-The-Water, CheltenhamBrochure- COUNCIL TAXA payment made to your local authority in order to pay for local services like schools, libraries, and refuse collection. The amount you pay depends on the value of the property.Read more about council Tax in our glossary page.
- Band: C
- PARKINGDetails of how and where vehicles can be parked, and any associated costs.Read more about parking in our glossary page.
- Yes
- GARDENA property has access to an outdoor space, which could be private or shared.
- Yes
- ACCESSIBILITYHow a property has been adapted to meet the needs of vulnerable or disabled individuals.Read more about accessibility in our glossary page.
- Ask agent
Rye Close, Bourton-On-The-Water, Cheltenham
Add an important place to see how long it'd take to get there from our property listings.
__mins driving to your place
Get an instant, personalised result:
- Show sellers you’re serious
- Secure viewings faster with agents
- No impact on your credit score
About Tayler & Fletcher, Bourton On The Water
London House, High Street, Bourton-On-The-Water, GL54 2AP



Your mortgage
Notes
Staying secure when looking for property
Ensure you're up to date with our latest advice on how to avoid fraud or scams when looking for property online.
Visit our security centre to find out moreDisclaimer - Property reference 34313573. The information displayed about this property comprises a property advertisement. Rightmove.co.uk makes no warranty as to the accuracy or completeness of the advertisement or any linked or associated information, and Rightmove has no control over the content. This property advertisement does not constitute property particulars. The information is provided and maintained by Tayler & Fletcher, Bourton On The Water. Please contact the selling agent or developer directly to obtain any information which may be available under the terms of The Energy Performance of Buildings (Certificates and Inspections) (England and Wales) Regulations 2007 or the Home Report if in relation to a residential property in Scotland.
*This is the average speed from the provider with the fastest broadband package available at this postcode. The average speed displayed is based on the download speeds of at least 50% of customers at peak time (8pm to 10pm). Fibre/cable services at the postcode are subject to availability and may differ between properties within a postcode. Speeds can be affected by a range of technical and environmental factors. The speed at the property may be lower than that listed above. You can check the estimated speed and confirm availability to a property prior to purchasing on the broadband provider's website. Providers may increase charges. The information is provided and maintained by Decision Technologies Limited. **This is indicative only and based on a 2-person household with multiple devices and simultaneous usage. Broadband performance is affected by multiple factors including number of occupants and devices, simultaneous usage, router range etc. For more information speak to your broadband provider.
Map data ©OpenStreetMap contributors.





