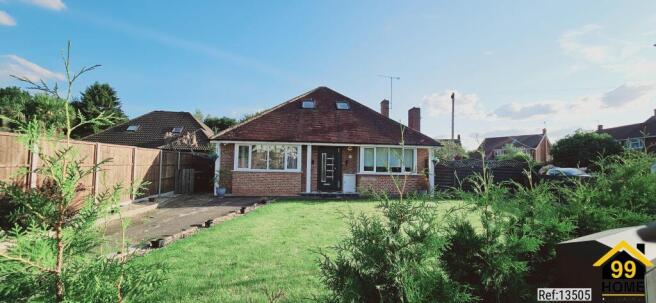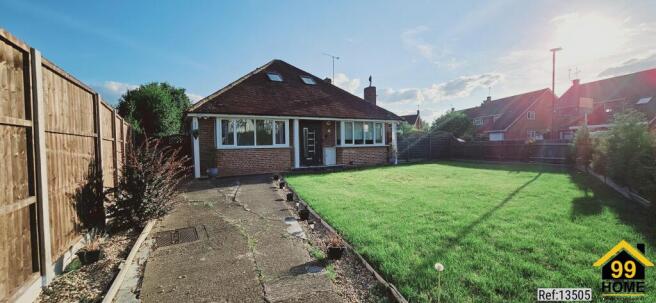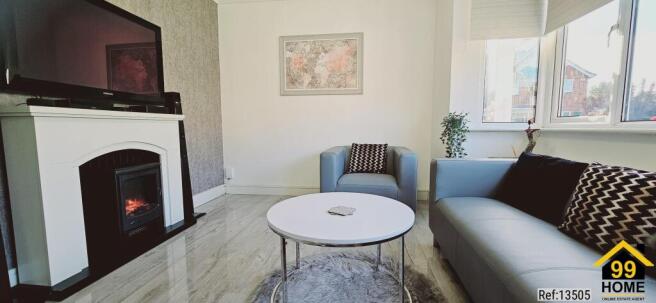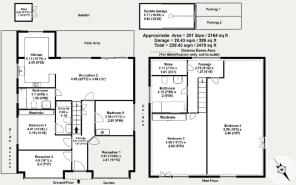Lower Cippenham, Slough, Berkshire, SL1

- PROPERTY TYPE
Detached Bungalow
- BEDROOMS
5
- BATHROOMS
3
- SIZE
Ask agent
- TENUREDescribes how you own a property. There are different types of tenure - freehold, leasehold, and commonhold.Read more about tenure in our glossary page.
Freehold
Key features
- FREEHOLD WITH NO CHAIN
- RECENTLY RENOVATED 5 BEDROOMS DETACHED CHALET BUNGLOW
- 2 RECEPTION ROOMS AND 3 BATHROOMS
- SUBSTANTIAL NORTH EAST FACING CORNER PLOT WITH SOUTH FACING GARDEN AND MULTIPLE HOUSE DEVELOPMENT POTENTIAL STPP
- WITHIN CATCHMENT OF 6 GRAMMAR SCHOOLS, OUTSTANDING PRIMARY-SECONDARY SCHOOLS
- CUL-DE-SAC LOCATION IN THE HEART OF CIPPENHAM VILLAGE
- DOUBLE GARAGE WITH ELECTRICAL CHARGER AND DRIVEWAY PARKINGS
- IDEAL PROPERTY FOR FIRST TIME BUYERS, INVESTORS AND LONDON COMMUTERS (CROSS RAIL)
Description
An Impressive rare late 1850's a modern detached chalet bungalow featuring 5 bedrooms, 2 reception rooms, 3 bathrooms including Ensuite, recently refurbished to a high standard.
This property is set on a substantial corner plot, centrally located on a mature northeast-facing Plot, offering extensive potential for side, rear, front, outbuilding and loft extensions subject to planning permission.
This property also has potential to develop multiple houses and parking subject to planning permission.
Other benefits include double garage with electrical charger, driveway parking, south facing large rear, side and front mature garden, gas central heating and fully double glazing with EPC rating C.
Location Highlights:
•Situated on a sought after road within the catchment area of six prestigious grammar schools: Herschel, Upton Court, Langley Grammar, Burnham Grammar, St Bernard, and John Hampden.
•Convenient access to Slough town centre, Windsor and Burnham railway station (Cross rail).
•Outstanding secondary Westgate School and several primary schools.
Property Features:
•Spacious Entrance Hall
•Ground Floor:
oTwo shower rooms
oFront reception or bedrooms with bay windows overlooking the front garden.
oSecond Bedroom with bay window overlooking the front garden.
oMaster bedroom with ensuite and fitted wardrobes.
oAdditional bedroom or or study with fitted wardrobe overlooking the side garden.
oOpen plan modern living room and diner overlooking the rear garden,
oLarge modular kitchen with eye catching white goods including dishwasher, new boiler and under floor heating.
oStorage under staircase.
oLaminate floor.
•First Floor:
oTwo Double bedrooms with fitted wardrobes, cosy carpet and eaves storage.
oFamily bathroom
oSeparate storage
Additional Amenities:
•Double garage providing secure parking and storage.2 parking and ample off street parking.
•Large mature front, side and rear garden
•Garden sheds with ample of storage.
The property is in close proximity of Slough Trading estate which has client base including Telefonica, Mars and several other big brands.
The property is perfectly situated approx. a 10 minute walk to Burnham train station (Main Paddington Line and Crossrail Station, 20 minutes into London). ASDA supermarket, local shops and other amenities are in walking distance from the property. Junction 6 of the M4 is a 5 minute drive, providing easy access to Heathrow Airport, Central London and the M25 and M40 network. Windsor town centre and famous Burnham beeches are in close drive.
This is a rare opportunity to acquire a large plot with significant potential for future growth and development.
Viewings are strongly recommended for this highly sought after property.
All information provided in ad is for guidance purpose. We take no warranty as to the accuracy or completeness of this advertisement or any linked information.
1. Money Laundering Regulations: Intending purchasers or tenants will be asked to produce identification documentation at a later stage and we would ask for your co-operation in order that there will be no delay in agreeing the sale or Let.
2. General: While we endeavour to make our sales or Let particulars fair, accurate and reliable, they are only a general guide to the property and, accordingly, if there is any point which is of particular importance to you, please contact us and we will be pleased to check the position for you, especially if you are travelling some distance to view the property.
3. Measurements: If any measurements are provided then these approximate room sizes are only intended as general guidance. You must verify the dimensions carefully before agreeing the sale or Let or any item.
4. Services: Please note we have not tested the services or any of the equipment or appliances in this property, accordingly we strongly advise prospective buyers or tenants to commission their own survey or service reports before finalising their offer to purchase or Let.
5. These particulars are issued in good faith but do not constitute representations of fact or form part of any offer or contract. The matters referred to in these particulars should be independently verified by prospective buyers or tenants. We have no any authority to make or give any representation or warranty whatever in relation to this property.
6: We as an agent has not sought to verify the legal title of the property and the buyers or Tenant must obtain verification from their solicitor.
Disclosure
In accordance with Section 21 of the Estate Agents Act 1979, we disclose that the seller of this property is a director of Upmarket Limited, the estate agency advertising this property.
Property Type: Detached Bungalow
Full selling price: £860000.00
Pricing Options: Guide Price
Tenure: Freehold
Council tax band: E
EPC rating: C
Measurement: 2470 sq.ft.
Outside Space: Front Garden, Rear Garden
Parking: Garage, Driveway
Heating Type:Gas Central Heating
Chain Sale or Chain Free: Chain free
Possession of the property: Self-occupied
-----------------------------------------------------------------------------------------------------
For viewing arrangement, please get in touch with 99home.
If calling, please quote reference: 13505
GDPR: Applying for the above property means you are giving us permission to pass your details to the vendor or landlord for further communication related to viewing arrangement or more property-related information.
*Virtual viewings: Some or all information pertaining to this property may have been provided solely by the vendor/landlord, and although we always make every effort to verify the information provided to us, we strongly advise you to make further enquiries before continuing. If you choose to make an offer based solely on a virtual viewing, then 99Home Ltd does not accept any liability for errors in the information provided, including but not limited to, measurements, photography and video content.
AML: To comply with government Money Laundering Regulations 2019, we are required to confirm the identity of all prospective buyers. We use the services of a third party, AMLTeam.co.uk , who will contact you directly at an agreed time to do this. They will need the full name, date of birth and current address of all buyers. There is a nominal charge of £20 per buyer, payable direct to AMLTeam . Please note, we are unable to issue a memorandum of sale until the checks are complete.
REFERRAL FEES We may suggest reputable providers of supplementary services, such as Conveyancing, Financial Services, Insurance, and Surveying. If you choose to utilize their services based on our recommendation, we may receive a commission payment or another form of benefit, referred to as a referral fee. It's important to note that you are not obligated to engage with the services of the recommended provider.
*Measurements: These approximate room sizes are only intended as general guidance. You must verify the dimensions carefully before ordering any household goods, carpets or any built-in furniture.
*General: While we endeavor to make our sales particulars fair, accurate and reliable, they are only a general guide to the property and, accordingly, if there is any point which is of particular importance to you, please contact 99home and we will be pleased to check the detailing for you, especially if you are contemplating traveling some distance to view the property.
*99home is the seller's agent for this property. Your conveyancer is legally responsible for ensuring any purchase agreement fully protects your position. We make detailed enquiries of the seller to ensure the information provided is as accurate as possible. Please inform us if you become aware of any information being inaccurate.
Fraud warning: We have had reports of fraudulent activities in our industry. DO NOT make any payment directly to the landlord or the seller. Be cautious of emails or messages asking you to transfer funds to any account, please contact us by telephone immediately to verify the authenticity of the communication and under NO circumstances action the request. If you paid any deposit or rent to 99home, we will release the fund to the landlord once you have moved in. Your safety is our top priority.
Brochures
Brochure- COUNCIL TAXA payment made to your local authority in order to pay for local services like schools, libraries, and refuse collection. The amount you pay depends on the value of the property.Read more about council Tax in our glossary page.
- Band: E
- PARKINGDetails of how and where vehicles can be parked, and any associated costs.Read more about parking in our glossary page.
- Yes
- GARDENA property has access to an outdoor space, which could be private or shared.
- Yes
- ACCESSIBILITYHow a property has been adapted to meet the needs of vulnerable or disabled individuals.Read more about accessibility in our glossary page.
- Ask agent
Lower Cippenham, Slough, Berkshire, SL1
Add an important place to see how long it'd take to get there from our property listings.
__mins driving to your place
Get an instant, personalised result:
- Show sellers you’re serious
- Secure viewings faster with agents
- No impact on your credit score
About gLocalAgents.co.uk, Covering Nationwide
99Home Ltd, Sutton Business Park, Restmor Way, Wallington, Surrey, SM6 7AH

Your mortgage
Notes
Staying secure when looking for property
Ensure you're up to date with our latest advice on how to avoid fraud or scams when looking for property online.
Visit our security centre to find out moreDisclaimer - Property reference 13505_EAF_147332. The information displayed about this property comprises a property advertisement. Rightmove.co.uk makes no warranty as to the accuracy or completeness of the advertisement or any linked or associated information, and Rightmove has no control over the content. This property advertisement does not constitute property particulars. The information is provided and maintained by gLocalAgents.co.uk, Covering Nationwide. Please contact the selling agent or developer directly to obtain any information which may be available under the terms of The Energy Performance of Buildings (Certificates and Inspections) (England and Wales) Regulations 2007 or the Home Report if in relation to a residential property in Scotland.
*This is the average speed from the provider with the fastest broadband package available at this postcode. The average speed displayed is based on the download speeds of at least 50% of customers at peak time (8pm to 10pm). Fibre/cable services at the postcode are subject to availability and may differ between properties within a postcode. Speeds can be affected by a range of technical and environmental factors. The speed at the property may be lower than that listed above. You can check the estimated speed and confirm availability to a property prior to purchasing on the broadband provider's website. Providers may increase charges. The information is provided and maintained by Decision Technologies Limited. **This is indicative only and based on a 2-person household with multiple devices and simultaneous usage. Broadband performance is affected by multiple factors including number of occupants and devices, simultaneous usage, router range etc. For more information speak to your broadband provider.
Map data ©OpenStreetMap contributors.




