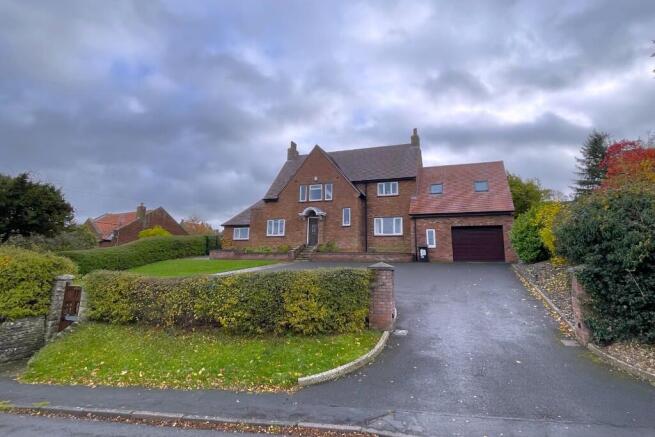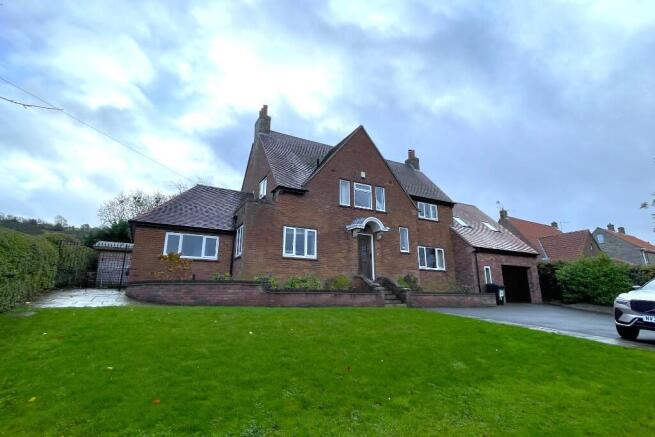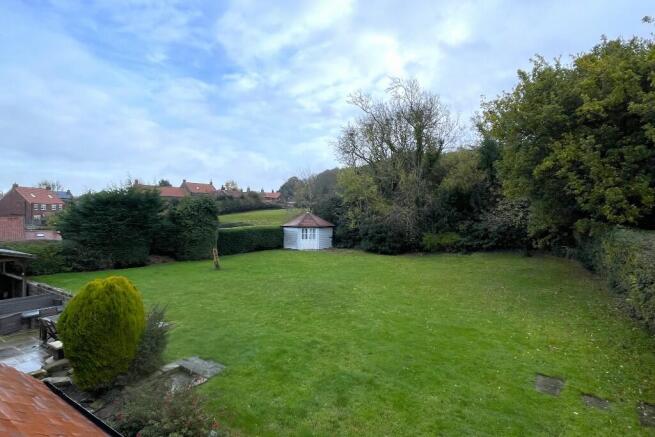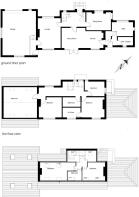Bridestones, 21 Eskdaleside, Sleights, Whitby, North Yorkshire, YO22 5EP

- PROPERTY TYPE
Detached
- BEDROOMS
6
- BATHROOMS
4
- SIZE
Ask agent
- TENUREDescribes how you own a property. There are different types of tenure - freehold, leasehold, and commonhold.Read more about tenure in our glossary page.
Freehold
Key features
- A beautifully presented, 5/6 bedroom, detached house.
- Set in a spacious elevated plot.
- On the edge of this popular village, handily for access to the town, moors and coast.
- A wonderful driveway and double garage.
- Log Burning stove.
- Plenty of ensuite bathroom facilities and superb sized bedrooms.
- Gardens to the front and rear.
Description
Lying in an elevated positioned within a large plot, the house lies within the National Park part of Sleights village, away from the busy main road, offering both privacy and long views between and beyond the surrounding properties over the Esk Valley.
Sleights lies on the very edge of the moors and is also convenient for access to Whitby and the coastal villages of Sandsend and Robin Hood's Bay.
From the driveway which sweeps up in front of the house a short flight of steps rise up to the broad, oak entrance door which opens into ....
Hallway - with laminate flooring and a recessed cupboard for coats as well as an understairs storage space, the broad hallway has stairs up to the first floor and doors opening to ...
Lounge - With windows to front and rear the focal point of the room is a log burning stove set in a fireplace recess with a slate hearth. A connecting door leads on to the integral garage.
Sitting Room - A smaller reception room with windows to the front and side, looing back towards town as well as across the valley.
Dining Kitchen - the hub of the house, the space is divided to offer a dining area with glazed double doors opening out to the patio in the rear garden, whilst the kitchen area is fitted with a suite of bespoke, grey painted cabinets at base and wall level with solid wooden worktops, including a small peninsular breakfast bar to help divide off the space. Stainless steel fittings include a 1½ bowl sink unit, a NEFF eyeline electric oven & grill, plus an induction hob with cooker hood over.
From the kitchen a connecting door opens into a rear lobby with a door out onto the patio across the rear of the building and has built in storage cupboards. Further doors open to ...
Shower Cloakroom - Beautifully appointed with a white suite including a shower cubicle, low flush WC and a basin set into a marble topped vanity unit.
Utility - with storage cupboards including a recessed linen store and a huge airing cupboard housing the gas central heating boiler, the utility also has a double ceramic sink and positions for an automatic washing machine and tumble dryer
First Floor
The staircase rises from the hallway to a long first-floor landing which is well lit with windows from the front and offers doors to
Master Bedroom Suite - a huge double bedroom positioned over the modern garage extension on the side of the house with 2 Velux rooflights looking to the front and a further rooflight facing to the rear.
A connecting door opens into an en-suite shower room fitted with a modern white suite and having a further Velux to the rear.
The guest bedroom suite is also a good sized double room with a door connecting to an en-suite shower room with a modern white suite and a window facing to the rear.
Also on this level is a twin bedroom with windows to the front and side, plus a large double bedroom with a window to the rear and a house bathroom with a roll-rim bath, WC and vanity unit.
Second Floor
The staircase rises from the first floor landing up to a second floor where a hatch opens into an eaves storage area. The second floor landing is a room in itself with a Velux roof light to the rear and doors opening to ....
Twin and double bedrooms within the sloes of the roof, each with 2x Velux rooflight windows facing to the rear.
Outside
The house is approached via a broad tarmacked driveway which leads up to the front of the integral garage and sweeps in front of the house to offer lots of space for turning and parking multiple vehicles.
The garage is an impressive modern extension to the house offering a large covered space with light, water power and an EV charging point as well as a remote electric door. Some steps lead up to a staged area where doors open into the rear garden as well as connecting into the lounge of the house.
The front garden is mainly lawned with a hedge and gates on either side lead through to the rear.
The rear garden has been terraced to lie broadly level with a huge lawn fringed by shrubs and trees. A summerhouse lies in the rear corner with a patio seating area, but the main seating area is a wide sunken patio across the rear elevation of the house with a built-in BBQ and pergola housing a Jacuzzi hot-tub.
GENERAL REMARKS & STIPULATIONS
Viewing: Viewings by appointment. All interested parties should discuss any specific issues that might affect their interest, with the agent's office prior to travelling or making an appointment to view this property.
Directions: From the town centre head west out of town on the A171, turning left onto the A169 towards Sleights and Pickering. As you enter Sleights village crossing the river, follow the road up through the village and turn right opposite the church onto Eskdaleside. As you drive along towards Grosmont you will find Bridestones on your left hand side marked by an Richardson &Smith For Sale sign. See also location plans.
Council Tax: The property is band 'F' £3,493 for 2025/6. North Yorkshire Council. Tel .
Contents: The contents of the property and Jacuzzi hot-tub are available for sale by additional negotiation.
Planning: The local planning authority is North York Moors National Park. Tel .
Services: Mains water, gas, electricity and drainage. The property has gas central heating.
Postcode: YO22 5EP Tenure: Freehold
Brochures
Brochure- COUNCIL TAXA payment made to your local authority in order to pay for local services like schools, libraries, and refuse collection. The amount you pay depends on the value of the property.Read more about council Tax in our glossary page.
- Ask agent
- PARKINGDetails of how and where vehicles can be parked, and any associated costs.Read more about parking in our glossary page.
- Garage,Driveway
- GARDENA property has access to an outdoor space, which could be private or shared.
- Front garden,Patio,Rear garden
- ACCESSIBILITYHow a property has been adapted to meet the needs of vulnerable or disabled individuals.Read more about accessibility in our glossary page.
- Ask agent
Bridestones, 21 Eskdaleside, Sleights, Whitby, North Yorkshire, YO22 5EP
Add an important place to see how long it'd take to get there from our property listings.
__mins driving to your place
Get an instant, personalised result:
- Show sellers you’re serious
- Secure viewings faster with agents
- No impact on your credit score
Your mortgage
Notes
Staying secure when looking for property
Ensure you're up to date with our latest advice on how to avoid fraud or scams when looking for property online.
Visit our security centre to find out moreDisclaimer - Property reference bridestones21eskdaleside. The information displayed about this property comprises a property advertisement. Rightmove.co.uk makes no warranty as to the accuracy or completeness of the advertisement or any linked or associated information, and Rightmove has no control over the content. This property advertisement does not constitute property particulars. The information is provided and maintained by Richardson & Smith, Whitby. Please contact the selling agent or developer directly to obtain any information which may be available under the terms of The Energy Performance of Buildings (Certificates and Inspections) (England and Wales) Regulations 2007 or the Home Report if in relation to a residential property in Scotland.
*This is the average speed from the provider with the fastest broadband package available at this postcode. The average speed displayed is based on the download speeds of at least 50% of customers at peak time (8pm to 10pm). Fibre/cable services at the postcode are subject to availability and may differ between properties within a postcode. Speeds can be affected by a range of technical and environmental factors. The speed at the property may be lower than that listed above. You can check the estimated speed and confirm availability to a property prior to purchasing on the broadband provider's website. Providers may increase charges. The information is provided and maintained by Decision Technologies Limited. **This is indicative only and based on a 2-person household with multiple devices and simultaneous usage. Broadband performance is affected by multiple factors including number of occupants and devices, simultaneous usage, router range etc. For more information speak to your broadband provider.
Map data ©OpenStreetMap contributors.






