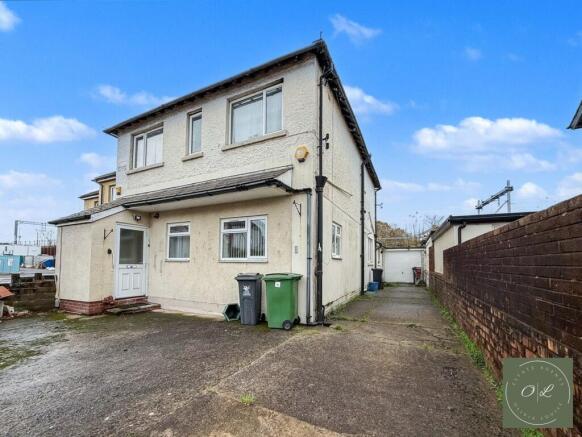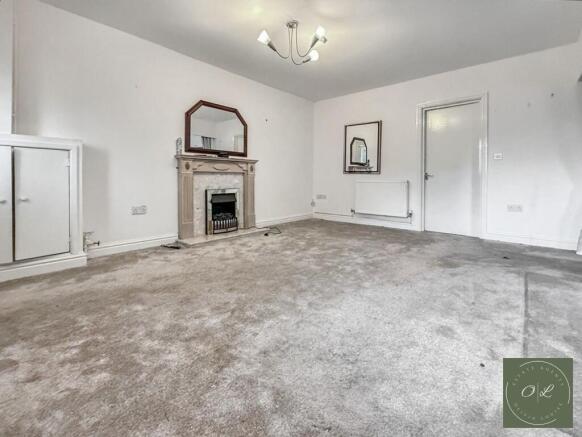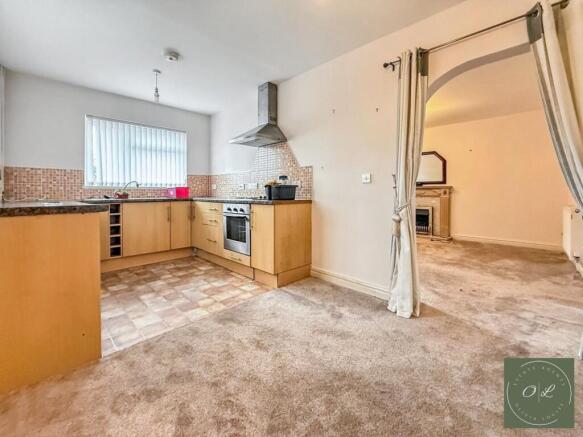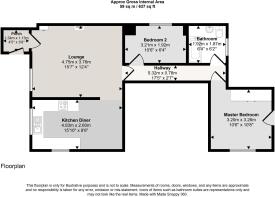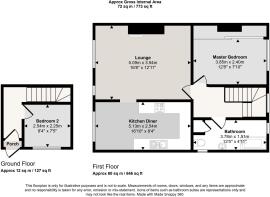
Fairwater Grove West, Llandaff, Cardiff

- PROPERTY TYPE
Detached
- BEDROOMS
4
- BATHROOMS
2
- SIZE
Ask agent
- TENUREDescribes how you own a property. There are different types of tenure - freehold, leasehold, and commonhold.Read more about tenure in our glossary page.
Freehold
Description
Overall Description:
Fairwater Grove West is a versatile property offering significant potential. Currently divided into two self-contained flats, it can be retained as an income-generating investment or reconfigured into a large four-bedroom detached home with multiple reception spaces.
Ground Floor Flat:
Includes off-road parking, a single garage and a courtyard garden. The layout comprises a spacious lounge leading through an archway to the kitchen and dining area. A rear hallway provides access to two bedrooms, the bathroom and the garage.
EPC Rating: E
First Floor Flat:
Accessed via a private side entrance. Bedroom two is located on the ground floor, with stairs leading to the main accommodation: bedroom one, bathroom, living room and kitchen/dining area.
EPC Rating: C
The property can be sold with tenant in situ and is offered with no onward chain, ensuring a smooth transaction.
Fairwater Grove West sits within the sought-after Llandaff area of Cardiff, offering a blend of village charm, established residential streets and excellent everyday convenience.
Local amenities include shops, cafés, takeaways and services around Fairwater Green, while Llandaff provides a historic high street, independent retailers, restaurants and the iconic Llandaff Cathedral. Llandaff Fields and nearby parks offer extensive outdoor leisure opportunities.
Transport connections are excellent, with Fairwater Train Station a short walk away and Waun-gron Park Station also easily accessible.
Frequent bus services link directly to Cardiff City Centre, and the A48 and M4 are within easy reach.
The area benefits from strong education options.
English-medium schools include Fairwater Primary School, Llandaff City Church in Wales Primary, The Bishop of Llandaff High School and the independent Howell's School.
The new secondary school replacing Cantonian - Cardiff West Community High School, part of the Fairwater Community Campus - provides a modern, non-faith English-medium option.
Welsh-medium provision is also strong via Ysgol Gyfun Gymraeg Plasmawr. Cardiff Metropolitan University's Llandaff Campus further enhances the local educational offering.
Fairwater Grove West offers a friendly, community-minded environment with quiet residential streets, reliable broadband, good healthcare provision and close proximity to shops, transport links and green spaces; making it an excellent location for homeowners and investors alike.
Need Mortgage Advice?
We offer FREE mortgage consultations over the phone or face to face. Whether you need an AIP or want to review your current rate, our team is here to help.
Call the Sales Team today to secure your one to one viewing on
Council Tax Band: C (Cardiff Council)
Tenure: Freehold
Ground Floor Flat
Porch
0.914m x 1.219m
A convenient and practical entrance space; perfect for kicking off shoes and storing everyday essentials before stepping into the main home.
Lounge
3.66m x 4.57m
A generously sized lounge featuring a charming gas fireplace and two windows that flood the room with natural light. The space offers convenient access to both the kitchen-diner and the hallway, creating an easy and comfortable flow throughout the home.
Kitchen/diner
2.44m x 4.57m
Flowing seamlessly from the living room, the dining area connects beautifully into the kitchen, creating a natural and sociable U-shaped layout. The kitchen offers ample counter space, a window providing natural light, and an extractor fan positioned over the cooker making it a practical and welcoming space for everyday cooking and entertaining.
Hall
0.61m x 5.182m
A practical through hallway providing seamless access from the living areas to the bedrooms and bathroom, ensuring a smooth and functional flow throughout the home.
Bedroom 2
1.83m x 3.05m
Situated on the Ground floor. This 2nd bedoom is versatile featuring a window that fills the space with natural light. Ideal as a child’s bedroom, home office, or guest room, with ample space for furnishings or additional storage.
Bathroom
1.829m x 1.829m
A well-appointed family bathroom featuring a three-piece suite, thoughtfully positioned between the bedrooms for convenient access.
Bedroom 1
3.048m x 3.048m
A generously sized bedroom located at the rear of the house, offering a peaceful retreat with ample space for furniture and storage.
Garage
A spacious garage featuring convenient pull-up doors and direct access into the courtyard, providing practical storage and secure parking.
Courtyard
A small, inviting space perfect for enjoying a morning cup of coffee or a quiet moment, offering a charming and intimate spot within the home.
FIRST FLOOR:
Porch
Separate access via the side of the house, leading up the stairs to the first-floor flat, providing privacy and independence for residents.
Bedroom 2
2.13m x 2.44m
A well-proportioned second bedroom, comfortably accommodating a bed and wardrobe, with a window that fills the room with natural light. Equally suitable as a home office, study, or hobby space, offering flexible use to suit your lifestyle.
Lounge
2.438m x 4.877m
A generously sized living room featuring an elegant archway that flows seamlessly into the kitchen-diner. This layout also leads through to the hallway, providing easy access to the bedrooms and creating a natural, open flow throughout the home.
Kitchen/diner
2.438m x 4.877m
A spacious, elongated kitchen-diner with ample room for a dining table, perfect for family meals or entertaining.
The U-shaped layout provides generous countertop and storage space, while the cooker features a hob and integrated appliances, creating a practical and welcoming culinary hub that flows seamlessly from the living area.
Bedroom 1
2.134m x 3.658m
A generously sized main bedroom featuring fitted wardrobes and ample space for additional free-standing furniture. A large window fills the room with natural light, creating a bright and inviting retreat.
Bathroom
1.219m x 3.658m
A well-appointed three-piece bathroom, thoughtfully designed for functionality and convenience, providing a bath, sink, and toilet in a practical layout.
Brochures
Brochure- COUNCIL TAXA payment made to your local authority in order to pay for local services like schools, libraries, and refuse collection. The amount you pay depends on the value of the property.Read more about council Tax in our glossary page.
- Band: C
- PARKINGDetails of how and where vehicles can be parked, and any associated costs.Read more about parking in our glossary page.
- Garage,Driveway,Off street
- GARDENA property has access to an outdoor space, which could be private or shared.
- Private garden,Enclosed garden
- ACCESSIBILITYHow a property has been adapted to meet the needs of vulnerable or disabled individuals.Read more about accessibility in our glossary page.
- Ask agent
Fairwater Grove West, Llandaff, Cardiff
Add an important place to see how long it'd take to get there from our property listings.
__mins driving to your place
Get an instant, personalised result:
- Show sellers you’re serious
- Secure viewings faster with agents
- No impact on your credit score

Your mortgage
Notes
Staying secure when looking for property
Ensure you're up to date with our latest advice on how to avoid fraud or scams when looking for property online.
Visit our security centre to find out moreDisclaimer - Property reference RS0313. The information displayed about this property comprises a property advertisement. Rightmove.co.uk makes no warranty as to the accuracy or completeness of the advertisement or any linked or associated information, and Rightmove has no control over the content. This property advertisement does not constitute property particulars. The information is provided and maintained by Olivia Louise Estate Agents, Cardiff. Please contact the selling agent or developer directly to obtain any information which may be available under the terms of The Energy Performance of Buildings (Certificates and Inspections) (England and Wales) Regulations 2007 or the Home Report if in relation to a residential property in Scotland.
*This is the average speed from the provider with the fastest broadband package available at this postcode. The average speed displayed is based on the download speeds of at least 50% of customers at peak time (8pm to 10pm). Fibre/cable services at the postcode are subject to availability and may differ between properties within a postcode. Speeds can be affected by a range of technical and environmental factors. The speed at the property may be lower than that listed above. You can check the estimated speed and confirm availability to a property prior to purchasing on the broadband provider's website. Providers may increase charges. The information is provided and maintained by Decision Technologies Limited. **This is indicative only and based on a 2-person household with multiple devices and simultaneous usage. Broadband performance is affected by multiple factors including number of occupants and devices, simultaneous usage, router range etc. For more information speak to your broadband provider.
Map data ©OpenStreetMap contributors.
