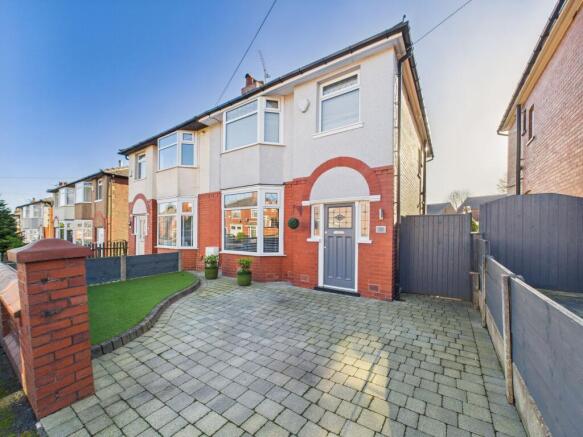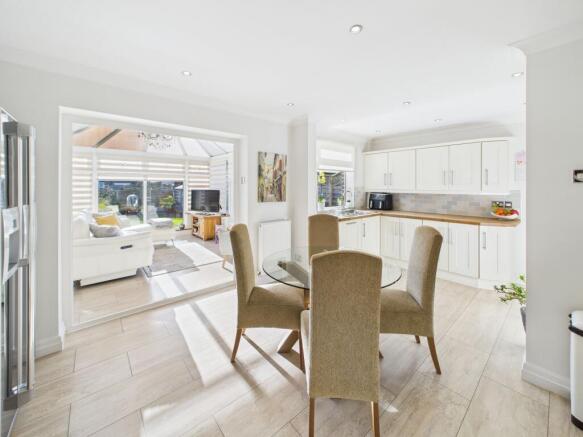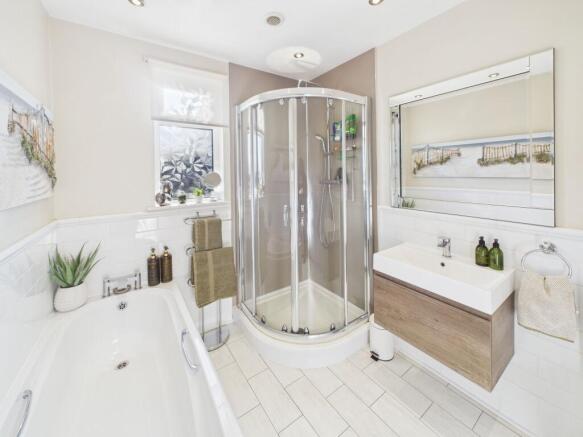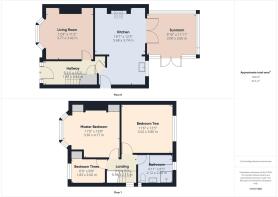
Barcroft Road, Smithills, Bolton, BL1

- PROPERTY TYPE
Semi-Detached
- BEDROOMS
3
- BATHROOMS
1
- SIZE
969 sq ft
90 sq m
Key features
- Three Bedroom, Semi-Detached on Barcroft Road, Smilthills.
- Cosy Living Room with Stone and Marble Fireplace and Bay Window.
- Large Cottage Style Kitchen with Oak Worktops and Integrated Appliances.
- Conservatory with Full Length Window Over Looking the Garden.
- Two Double Bedrooms and One Single.
- Fitted Wardrobes in All Bedrooms.
- Large Bathroom with Three Piece Suite and Additional Corner Shower Cubicle.
- Generous Sized Rear Garden with Block Paved Patio and Well Maintained Lawn.
- Block Paved Driveway with Gated Access to Rear.
- Located in Highly Desirable Area of Bolton.
Description
Located on the desirable Barcroft Road in Smilthills, this immaculate three-bedroom semi-detached residence presents a harmonious blend of contemporary comforts and timeless charm. Elegantly designed with an emphasis on luxury and style, this property would make the perfect home for any family. Barcroft Road is located just off Bennetts Lane, and ideally positioned a short drive from popular nature parks such as Smithills Country Park, Moss Bank Park and Doffcocker Lodge. Harpers Lane falls within the catchment area of highly rated schools such as; Church Road Primary School, St Josephs RC Primary School, Thornleigh Salesian College, and Smithills School.
Upon entry, the allure of the property is immediately evident, with the hardwood flooring guiding you through the hallway into the inviting living room. The living room exudes warmth and comfort, boasting a stone and marble fireplace complemented by a bay window that bathes the room in natural light, creating a welcoming ambience for both every-day living and entertaining guests.
The heart of this home lies in the large cottage-style kitchen, adorned with oak worktops, range cooker and integrated appliances, offering a seamless fusion of modern amenities and rustic allure. Adjacent to the kitchen, the conservatory beckons with its full-length windows providing a delightful view of the garden, a serene spot to unwind and bask in the charm of the private rear garden.
The property's upper level boasts two double bedrooms and a single bedroom, each adorned with fitted wardrobes that enhance the practicality and organisation of the space. The bathroom is a haven of relaxation, featuring a three-piece suite and an additional corner shower cubicle, promising indulgent moments of tranquillity.
Stepping outside, the generous rear garden awaits, complete with a block-paved patio and a meticulously maintained lawn, offering a serene outdoor sanctuary for al fresco dining and leisurely gatherings. The block-paved driveway, with gated access to the rear, provides off-road parking for one car with additional on street parkin available.
From its inviting interior to its ideal location in the highly desirable area of Bolton, this property presents a welcomed opportunity to purchase a walk-in ready property, suitable for a range of buyers.
EPC Rating: C
Entrance Hall
4.64m x 1.81m
Hard Wood Flooring, Pendant Lighting, Radiator, Under Stairs Storage with Boiler, Decorative Wall Railing, Solid Wood Front Door with Decorative Glass, Doors to Living Room and Kitchen.
Living Room
3.77m x 3.42m
Hard Wood Flooring, Stone Fireplace with Gas Fire and Marble Hearth, Pendant Lighting, Decorative Ceiling, UPVC Bay Window, 2X Radiators, Multiple Power Outlets.
Kitchen
5.68m x 3.74m
Stone Effect Floor Tiling, Cream Shaker Base and Wall Units, Oak Worktops, Tiled Splash Back, Integrated Appliances, Range Cooker, Spotlighting, Multiple Power Outlets, Radiator, UPVC Door to Rear Garden, UPVC Window, UPVC French Doors into Conservatory.
Sunroom
3m x 3.65m
Stone Effect Flooring, Pendant Lighting, Power Outlets, Oak Effect Window Ledges, Large Full Length Window Over Looking Garden, French Doors onto Patio.
Landing
0.96m x 2.15m
Carpet, Pendant Lighting, Frosted UPVC Window, Loft Hatch, Decorative Wall Railing, Doors to Three Bedrooms and Bathroom.
Master Bedroom
3.36m x 4.17m
Double Size, Carpet, UPVC Bay Window, Pendant Lighting, Fitted Wardrobes, Radiator, Multiple Power Outlets.
Bedroom Two
3.52m x 3.8m
Double Size, Carpet, Pendant Lighting, Fitted Wardrobes, Radiator, UPVC Window, Multiple Power Outlets.
Bedroom Three
1.86m x 2.66m
Single Size, Carpet, Pendant Lighting, Radiator, UPVC Window, Power Outlets, Fitted Wardrobe.
Bathroom
2.12m x 2.58m
Tile Effect Flooring, Three Piece White Suite with Wood Effect Floating Sink Unit, Corner Shower Cubicle with Mains Fed Shower, PVC Wall Panelling, White Wall Metro Wall Tiles, Spotlighting, Frosted UPVC Window.
Front Garden
Blocked Paved Driveway with Artificial Lawn and Gated Access to Rear Garden
Rear Garden
Block Paved Patio and Path with Well Maintained Lawn and Established Plants.
Parking - Driveway
Driveway Parking for One Car
- COUNCIL TAXA payment made to your local authority in order to pay for local services like schools, libraries, and refuse collection. The amount you pay depends on the value of the property.Read more about council Tax in our glossary page.
- Band: C
- PARKINGDetails of how and where vehicles can be parked, and any associated costs.Read more about parking in our glossary page.
- Driveway
- GARDENA property has access to an outdoor space, which could be private or shared.
- Front garden,Rear garden
- ACCESSIBILITYHow a property has been adapted to meet the needs of vulnerable or disabled individuals.Read more about accessibility in our glossary page.
- Ask agent
Energy performance certificate - ask agent
Barcroft Road, Smithills, Bolton, BL1
Add an important place to see how long it'd take to get there from our property listings.
__mins driving to your place
Get an instant, personalised result:
- Show sellers you’re serious
- Secure viewings faster with agents
- No impact on your credit score
Your mortgage
Notes
Staying secure when looking for property
Ensure you're up to date with our latest advice on how to avoid fraud or scams when looking for property online.
Visit our security centre to find out moreDisclaimer - Property reference edbbb367-c6f6-4b38-8a97-14a0204d060b. The information displayed about this property comprises a property advertisement. Rightmove.co.uk makes no warranty as to the accuracy or completeness of the advertisement or any linked or associated information, and Rightmove has no control over the content. This property advertisement does not constitute property particulars. The information is provided and maintained by Movuno, Bolton. Please contact the selling agent or developer directly to obtain any information which may be available under the terms of The Energy Performance of Buildings (Certificates and Inspections) (England and Wales) Regulations 2007 or the Home Report if in relation to a residential property in Scotland.
*This is the average speed from the provider with the fastest broadband package available at this postcode. The average speed displayed is based on the download speeds of at least 50% of customers at peak time (8pm to 10pm). Fibre/cable services at the postcode are subject to availability and may differ between properties within a postcode. Speeds can be affected by a range of technical and environmental factors. The speed at the property may be lower than that listed above. You can check the estimated speed and confirm availability to a property prior to purchasing on the broadband provider's website. Providers may increase charges. The information is provided and maintained by Decision Technologies Limited. **This is indicative only and based on a 2-person household with multiple devices and simultaneous usage. Broadband performance is affected by multiple factors including number of occupants and devices, simultaneous usage, router range etc. For more information speak to your broadband provider.
Map data ©OpenStreetMap contributors.





