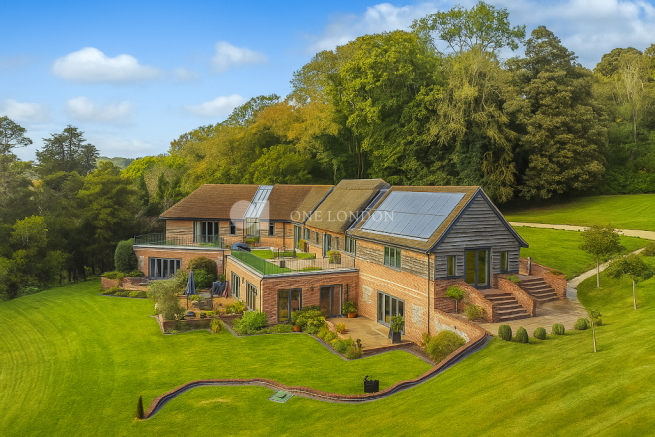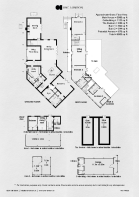Woodland Cottage, Little Durnford, Salisbury SP4

- PROPERTY TYPE
Cottage
- BEDROOMS
5
- BATHROOMS
6
- SIZE
9,184 sq ft
853 sq m
- TENUREDescribes how you own a property. There are different types of tenure - freehold, leasehold, and commonhold.Read more about tenure in our glossary page.
Freehold
Key features
- Detached contemporary country home extending to approximately 9,863 sq ft in total
- Main residence of nearly 6,000 sq ft with exceptional eco-credentials
- Five double bedrooms and six bath/shower rooms (including four en-suites)
- Impressive vaulted first-floor drawing room opening onto an elevated south-facing terrace
- Open-plan kitchen, dining and family areas designed for entertaining and everyday living
- Independent one-bedroom guest annexe with private kitchen and sitting room
- Extensive array of outbuildings, including gym, garden barns and woodland workshop
- Three-bay garaging complex with secure workshop, kitchenette and cloakroom
- Set within around six acres of landscaped gardens, wildflower meadows and woodland
Description
Designed and built by the current owners, Woodland Cottage is a truly unique eco-home extending to approximately 9,863 sq ft in total, including the main residence, guest annexe, and extensive outbuildings. Seamlessly blending timeless cottage charm with contemporary, environmentally conscious design, this remarkable home has been meticulously created to connect every living space with the surrounding landscape.
The main house alone spans nearly 6,000 sq ft, offering five double bedrooms, six bath/shower rooms, and expansive open-plan family living areas that balance comfort with architectural drama.
The Main House
The home is approached via a private gravel driveway that gently winds through woodland, opening to a striking contemporary façade. The front door leads into a bright, double-height entrance hall forming the central axis of the house.
The ground floor is predominantly open-plan, designed for both everyday living and entertaining on a grand scale. The principal living area combines the kitchen, dining, and family spaces, with large picture windows and bi-fold doors that flood the interior with natural light and open directly onto the terraces and gardens beyond.
The bespoke kitchen features quartz work surfaces, Miele appliances, and a generous central island. A substantial utility and boot room adjoins, along with a cloakroom and plant room. Completing the ground floor is a large bedroom suite with dressing room, en-suite bathroom, and direct garden access, plus a private gym (or additional dressing room/nursery).
A secondary staircase leads to the first-floor drawing room, an architectural highlight with vaulted ceilings, exposed timber beams, and double French doors opening onto an expansive south-facing terrace.
There are three further bedrooms on this level, each with luxurious en-suite facilities and far-reaching views across the gardens and countryside. The principal suite enjoys access to a private roof terrace, while other rooms open onto balconies that connect beautifully with the surrounding landscape.
The Guest Cottage
A charming, self-contained one-bedroom cottage offering complete independence for guests or family. The space includes a modern kitchen by Jones of Salisbury, a generous sitting room, double bedroom, and bathroom, finished to the same impeccable standard as the main house.
Grounds and Outbuildings
Set within approximately six acres, the grounds are a key feature of the home. Around four acres are laid to sweeping lawns and wildflower meadows, framed by mature woodland and specimen trees. A tranquil wildlife pond and outdoor swim spa create the perfect setting for relaxation, while a network of terraces makes the most of the southerly aspect and natural contours of the land.
Outbuildings include:
- "The Bunkers" - a substantial gym and garden store, converted from a former reservoir.
- Three-bay car barn with secure workshop, kitchenette, and cloakroom.
- Large open-fronted barn, ideal for storage or conversion to a party barn or further accommodation (STP).
- Woodland workshop and store, newly constructed.
Location
Little Durnford sits within the sought-after Woodford Valley, just two miles north of the historic cathedral city of Salisbury. The area is renowned for its natural beauty, outdoor pursuits, and excellent schools. Nearby are Bishop Wordsworth's and South Wilts Grammar Schools, as well as Salisbury Cathedral School, Chafyn Grove, and Godolphin.
Salisbury offers a vibrant cultural scene, award-winning restaurants, boutique shops, and a twice-weekly farmers market. Communications are excellent, with regular trains to London Waterloo in around 86 minutes and easy access to the A303 for London and the South West.
Key Features
- Detached contemporary country home extending to approximately 9,863 sq ft in total
- Main residence of nearly 6,000 sq ft with exceptional eco-credentials
- Five double bedrooms and six bath/shower rooms (including four en-suites)
- Impressive vaulted first-floor drawing room opening onto an elevated south-facing terrace
- Open-plan kitchen, dining and family areas designed for entertaining and everyday living
- Independent one-bedroom guest annexe with private kitchen and sitting room
- Extensive array of outbuildings, including gym, garden barns and woodland workshop
- Three-bay garaging complex with secure workshop, kitchenette and cloakroom
- Set within around six acres of landscaped gardens, wildflower meadows and woodland
Brochures
Brochure- COUNCIL TAXA payment made to your local authority in order to pay for local services like schools, libraries, and refuse collection. The amount you pay depends on the value of the property.Read more about council Tax in our glossary page.
- Ask agent
- PARKINGDetails of how and where vehicles can be parked, and any associated costs.Read more about parking in our glossary page.
- Garage,Driveway,Gated,EV charging,Private
- GARDENA property has access to an outdoor space, which could be private or shared.
- Front garden,Patio,Private garden,Terrace,Back garden
- ACCESSIBILITYHow a property has been adapted to meet the needs of vulnerable or disabled individuals.Read more about accessibility in our glossary page.
- Lateral living,Wet room,Ramped access,Level access
Energy performance certificate - ask agent
Woodland Cottage, Little Durnford, Salisbury SP4
Add an important place to see how long it'd take to get there from our property listings.
__mins driving to your place
Get an instant, personalised result:
- Show sellers you’re serious
- Secure viewings faster with agents
- No impact on your credit score
Your mortgage
Notes
Staying secure when looking for property
Ensure you're up to date with our latest advice on how to avoid fraud or scams when looking for property online.
Visit our security centre to find out moreDisclaimer - Property reference NF028. The information displayed about this property comprises a property advertisement. Rightmove.co.uk makes no warranty as to the accuracy or completeness of the advertisement or any linked or associated information, and Rightmove has no control over the content. This property advertisement does not constitute property particulars. The information is provided and maintained by One London, London. Please contact the selling agent or developer directly to obtain any information which may be available under the terms of The Energy Performance of Buildings (Certificates and Inspections) (England and Wales) Regulations 2007 or the Home Report if in relation to a residential property in Scotland.
*This is the average speed from the provider with the fastest broadband package available at this postcode. The average speed displayed is based on the download speeds of at least 50% of customers at peak time (8pm to 10pm). Fibre/cable services at the postcode are subject to availability and may differ between properties within a postcode. Speeds can be affected by a range of technical and environmental factors. The speed at the property may be lower than that listed above. You can check the estimated speed and confirm availability to a property prior to purchasing on the broadband provider's website. Providers may increase charges. The information is provided and maintained by Decision Technologies Limited. **This is indicative only and based on a 2-person household with multiple devices and simultaneous usage. Broadband performance is affected by multiple factors including number of occupants and devices, simultaneous usage, router range etc. For more information speak to your broadband provider.
Map data ©OpenStreetMap contributors.





