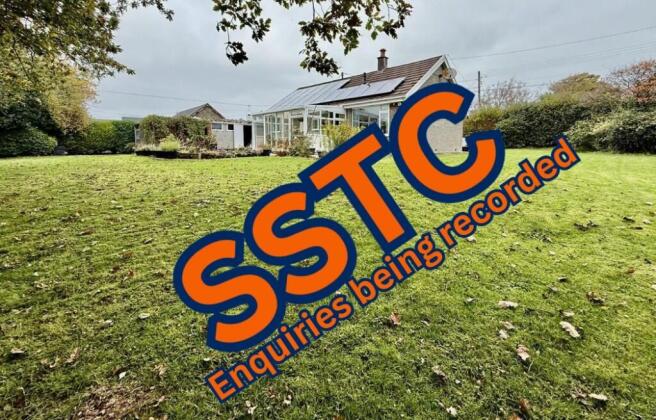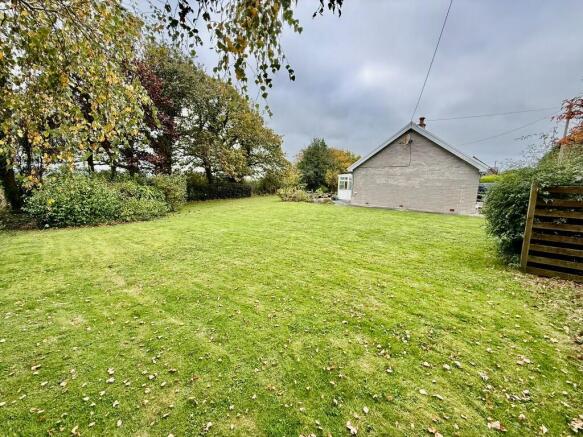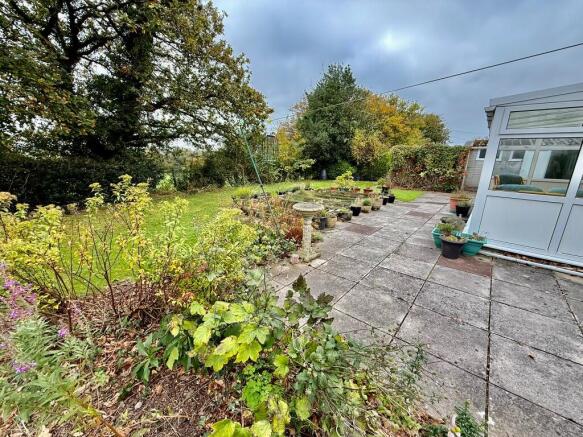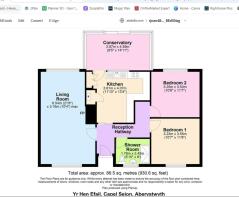SY23

- PROPERTY TYPE
Detached Bungalow
- BEDROOMS
2
- BATHROOMS
1
- SIZE
Ask agent
- TENUREDescribes how you own a property. There are different types of tenure - freehold, leasehold, and commonhold.Read more about tenure in our glossary page.
Freehold
Key features
- DETACHED 2-BEDROOM BUNGALOW IN THE HEART OF CAPEL SEION, JUST 4 MILES FROM ABERYSTWYTH
- LARGE, LEVEL PRIVATE GARDENS WITH PATIO, FISHPOND, AND SCOPE TO EXTEND (SUBJECT TO PLANNING)
- CONSERVATORY TO THE REAR OVERLOOKING THE GARDEN, OFFERING PEACEFUL VIEWS
- PRIVATE TARMAC DRIVEWAY WITH PARKING FOR SEVERAL VEHICLES PLUS DETACHED GARAGE
- SOLAR PANELS GENERATING APPROX. £2,000 PER YEAR VIA FEED-IN TARIFF
Description
One of the key features of this property is the large, level garden which surrounds the bungalow, offering an exceptional degree of privacy. This outdoor space will appeal to keen gardeners and also presents a superb opportunity to extend the property, subject to the necessary planning consents. To the rear, a conservatory opens onto the garden, which includes a patio seating area and a delightful, stocked fishpond-an ideal setting for outdoor relaxation and entertaining.
The bungalow has been well maintained by the current owners but would benefit from some modernisation, providing a blank canvas for buyers to create a home tailored to their own tastes. In addition, the property benefits from solar panels, which we are advised currently generate approximately £2,000 per year through the Feed-in Tariff scheme-an attractive financial incentive for any prospective owner.
Capel Seion lies just four miles from the university town of Aberystwyth, which offers a wide range of social, leisure, and educational facilities. The location provides the best of both worlds-peaceful rural living within easy reach of the town and coast. Just a short drive inland brings you to the renowned tourist attraction of Devil's Bridge and spectacular views over the Rheidol Valley.
Yr Hen Efail represents a fantastic opportunity for anyone seeking an accessible and well-located bungalow with considerable potential, whether for modernisation, expansion, or simply to enjoy its existing charm and outdoor space.
ACCOMMODATION
(of approximate dimensions)
Open Fronted Reception Porch
Double Glazed Main Entrance Door with double glazed side panel into:
HALLWAY Radiator, entrance to loft area above and doors off to:
LIVING ROOM 21'6" x 10'4"
Double glazed windows to front and rear, two radiators and feature fireplace with stone surround on slate hearth.
KITCHEN 13'4" x 11'10"
Base and wall units, appliance spaces, cooker with hob above, stainless steel sink with mixer tap, window to rear, part tiled walls, airing cupboard, cupboard housing the LPG Central Heating boiler and door to:
CONSERVATORY 15'7 x 9'1
Double glazed windows to side and rear overlooking the fishpond and gardens, double glazed sliding door to exterior. The conservatory is also utilised as a utility area with fitted units, sink unit with mixer taps over.
SHOWER ROOM 8' x 5'10"
Glazed shower cubicle with electric shower, low level flush WC, wash hand basin, vanity unit, radiator, tiled walls double glazed window to front.
BEDROOM ONE 11'8" x 10'7"
Double glazed window to front and radiator.
BEDROOM TWO 11'7" x 10'8"
Double glazed window to rear and radiator.
EXTERNALLY Which are a particular feature of this property
To the front and side of the property is a tarmacadam driveway and parking area. To the further side and rear are large many lawned and level gardens, with stocked fishpond and patio area.
DETACHED GARAGE 21'11" x 12'5
Power and lighting connected. Electric remote control up and over door and double-glazed windows to side. To the rear of the garage is an adjoining Aviary.
SOLAR PANELS We are advised that the Solar Panels generate approximately £2,000 per annum feed in tariff.
EXTERNALLY Small enclosed rear yard with former outside WC. Steps descend to Cellar door. Pathway leads along one side of the property to a gated side access onto Powell Street.
TENURE We are advised that the property is Freehold.
VIEWING Strictly by appointment with Ystadau Hiwse Estates.
What3Words: ///radiated.weeknight.beard
PROOF OF FUNDING We will require evidence of funding prior to formally accepting an offer for this property (subject to contract).
MONEY LAUNDERING Money Laundering Regulations of 2017 dictate that prospective purchasers produce acceptable forms of ID. Acceptable examples of identification include passport, recent utility bill, photographic driving licence etc.
GENERAL All measurements are approximate and given as a guide only. Any services or appliances which are listed on these sale particulars have not been tested.
We endeavour to make our sales details accurate and reliable but they should not be relied on as statements or representations of fact and they do not constitute any part of an offer or contract. The seller does not make any representation to give any warranty in relation to the property and we have no authority to do so on behalf of the seller. Any information given by us in these details or otherwise is given without responsibility on our part. Services, fittings and equipment referred to in the sales details have not been tested (unless otherwise stated) and no warranty can be given as to their condition. We strongly recommend that all the information which we provide about the property is verified by yourself or your advisers. Please contact us before viewing the property. If there is any point of particular importance to you we will be pleased to provide additional information or to make further enquiries. We will also confirm that the property remains available. This is particularly important if you are contemplating travelling some distance to view the property.
- COUNCIL TAXA payment made to your local authority in order to pay for local services like schools, libraries, and refuse collection. The amount you pay depends on the value of the property.Read more about council Tax in our glossary page.
- Ask agent
- PARKINGDetails of how and where vehicles can be parked, and any associated costs.Read more about parking in our glossary page.
- Garage,Driveway
- GARDENA property has access to an outdoor space, which could be private or shared.
- Front garden,Private garden,Patio,Enclosed garden,Rear garden,Back garden
- ACCESSIBILITYHow a property has been adapted to meet the needs of vulnerable or disabled individuals.Read more about accessibility in our glossary page.
- Ask agent
Add an important place to see how long it'd take to get there from our property listings.
__mins driving to your place
Get an instant, personalised result:
- Show sellers you’re serious
- Secure viewings faster with agents
- No impact on your credit score
Your mortgage
Notes
Staying secure when looking for property
Ensure you're up to date with our latest advice on how to avoid fraud or scams when looking for property online.
Visit our security centre to find out moreDisclaimer - Property reference GWHHENE. The information displayed about this property comprises a property advertisement. Rightmove.co.uk makes no warranty as to the accuracy or completeness of the advertisement or any linked or associated information, and Rightmove has no control over the content. This property advertisement does not constitute property particulars. The information is provided and maintained by Hiwse, Aberystwyth. Please contact the selling agent or developer directly to obtain any information which may be available under the terms of The Energy Performance of Buildings (Certificates and Inspections) (England and Wales) Regulations 2007 or the Home Report if in relation to a residential property in Scotland.
*This is the average speed from the provider with the fastest broadband package available at this postcode. The average speed displayed is based on the download speeds of at least 50% of customers at peak time (8pm to 10pm). Fibre/cable services at the postcode are subject to availability and may differ between properties within a postcode. Speeds can be affected by a range of technical and environmental factors. The speed at the property may be lower than that listed above. You can check the estimated speed and confirm availability to a property prior to purchasing on the broadband provider's website. Providers may increase charges. The information is provided and maintained by Decision Technologies Limited. **This is indicative only and based on a 2-person household with multiple devices and simultaneous usage. Broadband performance is affected by multiple factors including number of occupants and devices, simultaneous usage, router range etc. For more information speak to your broadband provider.
Map data ©OpenStreetMap contributors.





