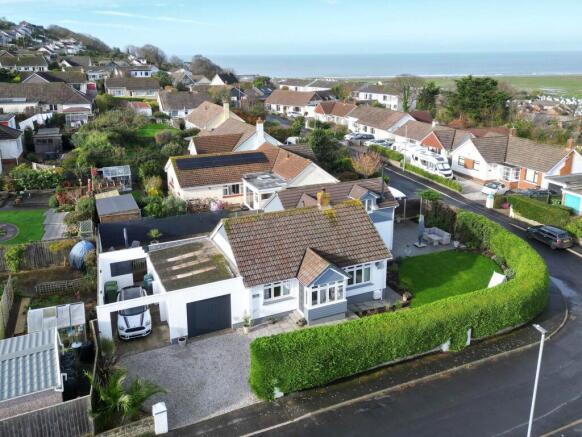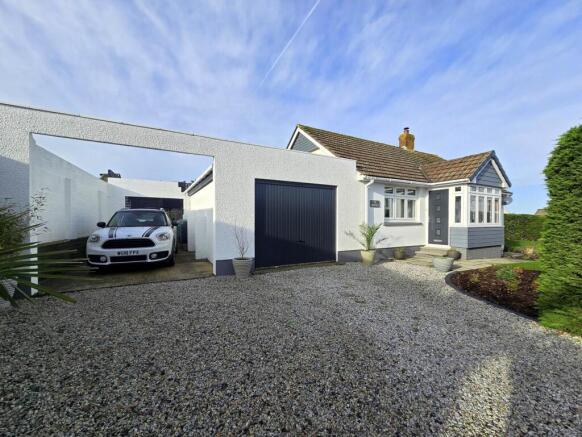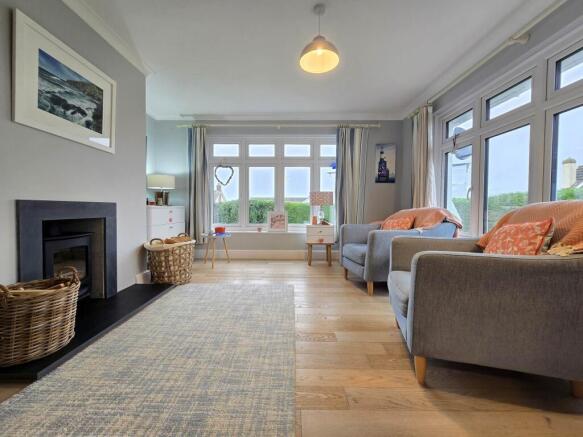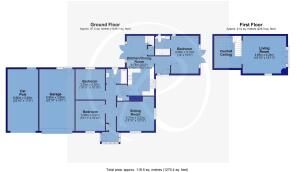3 bedroom detached house for sale
Highfield, Northam

- PROPERTY TYPE
Detached
- BEDROOMS
3
- BATHROOMS
2
- SIZE
1,275 sq ft
118 sq m
- TENUREDescribes how you own a property. There are different types of tenure - freehold, leasehold, and commonhold.Read more about tenure in our glossary page.
Freehold
Key features
- Contemporary Detached Home
- 3 Bedrooms - Master En-Suite
- Living Room with Coastal Outlook
- Kitchen/Dining Room with Vaulted Ceiling
- Further Sitting Room (occasional 4th Bedroom)
- Triple Glazed Windows
- Gas Fired Central Heating & Two Wood Burning Stoves
- Landscaped Gardens to Side & Rear
- Garage & Car Port
- Driveway Parking
Description
Offering a superb blend of modern design, generous living spaces, and coastal appeal, the property is ideally suited to buyers seeking comfort, flexibility, and an enviable residential location.
The ground floor features a beautifully presented sitting room, enjoying a dual aspect over the gardens and centred around an inviting wood-burning stove, creating a warm and welcoming atmosphere throughout the year. The modern kitchen dining room forms the sociable heart of the home, enhanced by underfloor heating and a striking vaulted ceiling above the dining area.
French doors open directly to the rear garden, allowing natural light to flood the space and offering an effortless transition for indoor outdoor living and entertaining.
Ascending to the first floor, a superb living room takes full advantage of the property`s elevated position and coastal outlook. French doors open to a Juliet balcony, inviting in fresh sea air, while a second wood-burning stove adds charm and comfort - perfect for unwinding and enjoying the views.
The newly created master suite also benefits from underfloor heating, providing a luxurious private retreat with the benefit of a stylish en-suite shower room and direct access to the gardens via French doors.
Bedrooms two and three are both well-proportioned double rooms, each thoughtfully designed and served by a well-appointed family bathroom, ensuring comfort and practicality for family members or guests.
Outside, the property enjoys landscaped gardens to the side and rear, offering a delightful and private environment for relaxation or outdoor entertaining. A garage, carport, and generous driveway provide excellent parking and storage.
For those wishing to further enhance the accommodation, there is scope to extend the property on the southern elevation. Planning permission had previously been granted to incorporate the garage and carport into the main accommodation with an extension above (Planning Ref: 1/0537/2022), presenting an exciting opportunity for future development.
LOCATION
The golden sands of Westward Ho! beach just moments away - perfect for swimming, paddleboarding, surfing, or simply enjoying long walks along the shore. Golf enthusiasts will appreciate close proximity to the historic Royal North Devon Golf Club, while a vibrant selection of seaside bars, cafés and restaurants provides plenty of choice for relaxed dining and socialising.
The renowned South West Coast Path is easily accessible, offering miles of breathtaking walks along dramatic clifftops and unspoilt coastline.
Combining contemporary living, adaptable spaces, coastal charm, and a prime position just off Bay View Road, 30 Highfield stands as an exceptional residence perfectly suited to a wide range of lifestyles.
NEED TO KNOW
Services: All mains services are connected.
Energy Performance Certificate (EPC): C (70)
Council Tax: BAND C (£2,222.49 per annum)
what3words /// regard.voice.moods
Notice
Please note we have not tested any apparatus, fixtures, fittings, or services. Interested parties must undertake their own investigation into the working order of these items. All measurements are approximate and photographs provided for guidance only.
Brochures
Brochure 1- COUNCIL TAXA payment made to your local authority in order to pay for local services like schools, libraries, and refuse collection. The amount you pay depends on the value of the property.Read more about council Tax in our glossary page.
- Band: C
- PARKINGDetails of how and where vehicles can be parked, and any associated costs.Read more about parking in our glossary page.
- Garage,Off street
- GARDENA property has access to an outdoor space, which could be private or shared.
- Private garden
- ACCESSIBILITYHow a property has been adapted to meet the needs of vulnerable or disabled individuals.Read more about accessibility in our glossary page.
- Ask agent
Highfield, Northam
Add an important place to see how long it'd take to get there from our property listings.
__mins driving to your place
Get an instant, personalised result:
- Show sellers you’re serious
- Secure viewings faster with agents
- No impact on your credit score
Your mortgage
Notes
Staying secure when looking for property
Ensure you're up to date with our latest advice on how to avoid fraud or scams when looking for property online.
Visit our security centre to find out moreDisclaimer - Property reference 3675_REGY. The information displayed about this property comprises a property advertisement. Rightmove.co.uk makes no warranty as to the accuracy or completeness of the advertisement or any linked or associated information, and Rightmove has no control over the content. This property advertisement does not constitute property particulars. The information is provided and maintained by Regency Estate Agents, Bideford. Please contact the selling agent or developer directly to obtain any information which may be available under the terms of The Energy Performance of Buildings (Certificates and Inspections) (England and Wales) Regulations 2007 or the Home Report if in relation to a residential property in Scotland.
*This is the average speed from the provider with the fastest broadband package available at this postcode. The average speed displayed is based on the download speeds of at least 50% of customers at peak time (8pm to 10pm). Fibre/cable services at the postcode are subject to availability and may differ between properties within a postcode. Speeds can be affected by a range of technical and environmental factors. The speed at the property may be lower than that listed above. You can check the estimated speed and confirm availability to a property prior to purchasing on the broadband provider's website. Providers may increase charges. The information is provided and maintained by Decision Technologies Limited. **This is indicative only and based on a 2-person household with multiple devices and simultaneous usage. Broadband performance is affected by multiple factors including number of occupants and devices, simultaneous usage, router range etc. For more information speak to your broadband provider.
Map data ©OpenStreetMap contributors.




