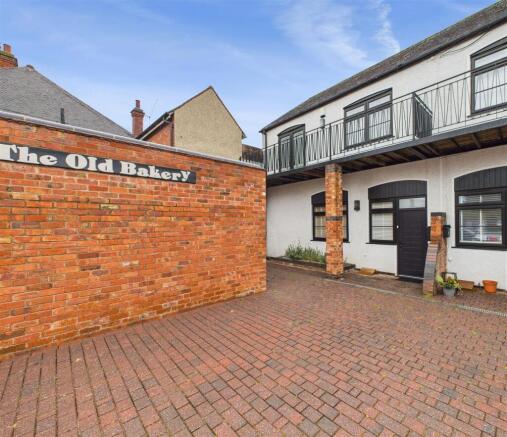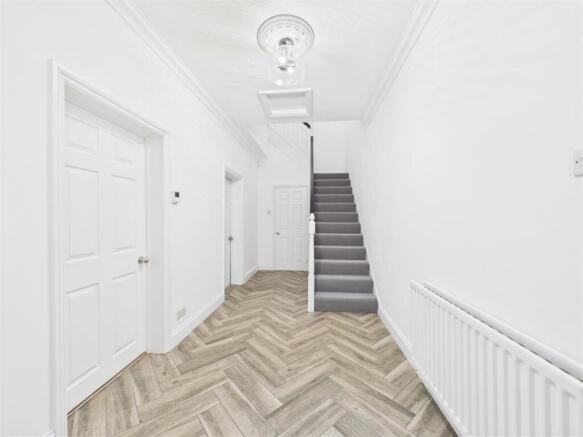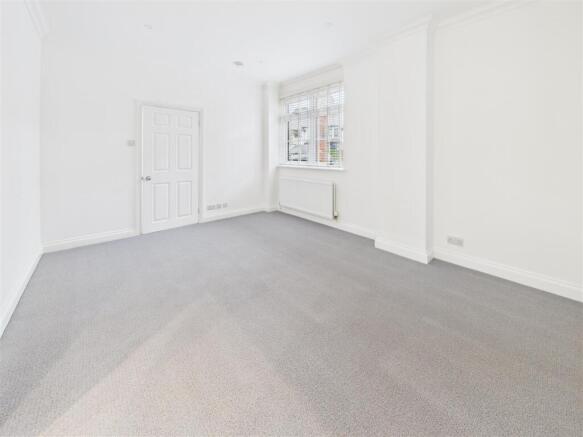
2 bedroom end of terrace house for sale
Dunsmore Avenue, Rugby

- PROPERTY TYPE
End of Terrace
- BEDROOMS
2
- BATHROOMS
2
- SIZE
Ask agent
- TENUREDescribes how you own a property. There are different types of tenure - freehold, leasehold, and commonhold.Read more about tenure in our glossary page.
Freehold
Key features
- REFURBISHED TWO BEDROOM TOWN HOUSE FINISHED TO A HIGH SPECIFICATION
- BRAND NEW FITTED KITCHEN AND BATHROOM SUITS
- BEDROOM ONE AND EN-SUITE BATHROOM TO GROUND FLOOR
- LAUNDRY ROOM WITH APPLIANCES AND W.C.
- FIRST FLOOR BOASTS OPEN PLAN LIVING/KITCHEN WITH APPLIANCES
- FIRST FLOOR BALCONY OFF THE LARGE LIVING/KITCHEN AREA
- WHITE VENETIAN WOODEN BLINDS TO ALL WINDOWS
- OUTSIDE SPACE WHICH CAN BE TAILORED TO YOUR OWN TASTE
- TANDEM PARKING FOR TWO/THREE VEHICLES TO THE FRONT
Description
Beautifully presented property that has been converted from an old Bakery in 2002 (approx.) to provide a deceptively spacious two bedroom home set on two floors located in a popular area of Hillmorton. The ground floor accommodation comprises of larger than average double bedroom which could also lend itself to a second reception room
ursery or study and en-suite bathroom with thermostatically controlled shower over the bath. There is a good sized laundry room with washing machine and tumble dryer and a ground floor w.c. The first floor is accessed via the generously proportioned bright and airy hallway, the second double bedroom benefits from an en-suite shower room. Outside, the property offers ample tandem parking for several vehicles, along with a manageable outdoor space that can be tailored to your personal taste. This charming end town house is a must-see, as it combines modern amenities with a welcoming atmosphere, making it a perfect place to call home. Viewing is highly recommended to fully appreciate all that this property has to offer.
Entrance Hall - 5.96 x 2.14 (19'6" x 7'0") - Double glazed window and door with No. 1 etched into the glass above the door and thoughtfully designed cornice which blends beautifully and tastefully into the decor. There is a thermostat control, electric cupboard housing electric meter, dog leg designed staircase leading to the first floor, loft hatch, radiator and Herringbone tiled flooring.
Bedroom One - 3.26 x 4.75 (10'8" x 15'7") - Spacious room which could lend itself to either a bedroom/reception room
ursery or study with double glazed window to the front elevation, radiators and Westex 100% wool carpet.
En-Suite Bathroom - 3.14 x 1.96 (10'3" x 6'5") - Three piece bathroom suite comprising of panelled bath with thermostatically controlled shower over, low flush w.c., pedestal wash hand basin, vertical design radiator, illuminiated mirror bathroom cabinet, loft hatch and Porcelanosa wall and floor tiles.
Laundry Room - 2.93 x 2.59 (9'7" x 8'5") - Good sized laundry room with wall and base mounted units, stainless steel sink unit with mixer tap, Baxi boiler, fusebox, loft hatch, Hotpoint washing machine and separate dryer and Herringbone tiled flooring.
Ground Floor Cloakroom - Low flush w.c., wash hand basin with wall mounted mirror and Herringbone tiled flooring.
Stairs & Landing - 3.84 x 1.09 (12'7" x 3'6") - Stairs rising from the entrance hallway with skylight, loft hatch, radiator and Westex 100% wool carpet.
Open Plan Fitted Kitchen/Lounge - 6.88 x 3.91 (22'6" x 12'9") - Spacious and airy brand new fitted kitchen incorporating Lamona 5 ring hob, Hotpoint built-in microwave, Hotpoint built-in electric fan assisted oven, Beko dishwasher, solid oak worktops, graphite grey cabinets with pan drawers and pull out larder unit, wine cooler and Porcelanosa splash back tiles, skylight, radiator and extractor. The living space has double doors leading to balcony incorporating integrated blinds which overlooks the villlage of Hillmorton.
Bedroom Two - 2.90 x 3.10 (9'6" x 10'2") - Double bedroom with double glazed window to the front elevation, radiator and tiled flooring.
En-Suite - 1.52 x 1.89 (4'11" x 6'2") - Shower cubicle with thermostatically controlled shower, pedestal wash hand basin, low flush w.c. and Porcelanosa wall and floor tiles.
Parking - Tandem parking is provided to the front of the property for 2-3 vehicles with an outside area to be tailored to your own use.
Viewings - Strictly via the agent Archer Bassett.
Tenure - Freehold - The agent has been informed that the property is offered freehold, however any interested party should obtain confirmation of this via their own solicitor or legal representative.
Brochures
Dunsmore Avenue, RugbyBrochure- COUNCIL TAXA payment made to your local authority in order to pay for local services like schools, libraries, and refuse collection. The amount you pay depends on the value of the property.Read more about council Tax in our glossary page.
- Band: C
- PARKINGDetails of how and where vehicles can be parked, and any associated costs.Read more about parking in our glossary page.
- Yes
- GARDENA property has access to an outdoor space, which could be private or shared.
- Yes
- ACCESSIBILITYHow a property has been adapted to meet the needs of vulnerable or disabled individuals.Read more about accessibility in our glossary page.
- Ask agent
Dunsmore Avenue, Rugby
Add an important place to see how long it'd take to get there from our property listings.
__mins driving to your place
Get an instant, personalised result:
- Show sellers you’re serious
- Secure viewings faster with agents
- No impact on your credit score
Your mortgage
Notes
Staying secure when looking for property
Ensure you're up to date with our latest advice on how to avoid fraud or scams when looking for property online.
Visit our security centre to find out moreDisclaimer - Property reference 34314787. The information displayed about this property comprises a property advertisement. Rightmove.co.uk makes no warranty as to the accuracy or completeness of the advertisement or any linked or associated information, and Rightmove has no control over the content. This property advertisement does not constitute property particulars. The information is provided and maintained by Archer Bassett, Coventry. Please contact the selling agent or developer directly to obtain any information which may be available under the terms of The Energy Performance of Buildings (Certificates and Inspections) (England and Wales) Regulations 2007 or the Home Report if in relation to a residential property in Scotland.
*This is the average speed from the provider with the fastest broadband package available at this postcode. The average speed displayed is based on the download speeds of at least 50% of customers at peak time (8pm to 10pm). Fibre/cable services at the postcode are subject to availability and may differ between properties within a postcode. Speeds can be affected by a range of technical and environmental factors. The speed at the property may be lower than that listed above. You can check the estimated speed and confirm availability to a property prior to purchasing on the broadband provider's website. Providers may increase charges. The information is provided and maintained by Decision Technologies Limited. **This is indicative only and based on a 2-person household with multiple devices and simultaneous usage. Broadband performance is affected by multiple factors including number of occupants and devices, simultaneous usage, router range etc. For more information speak to your broadband provider.
Map data ©OpenStreetMap contributors.







