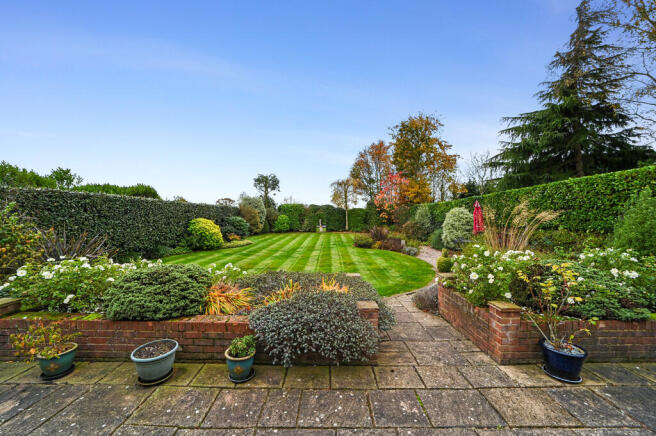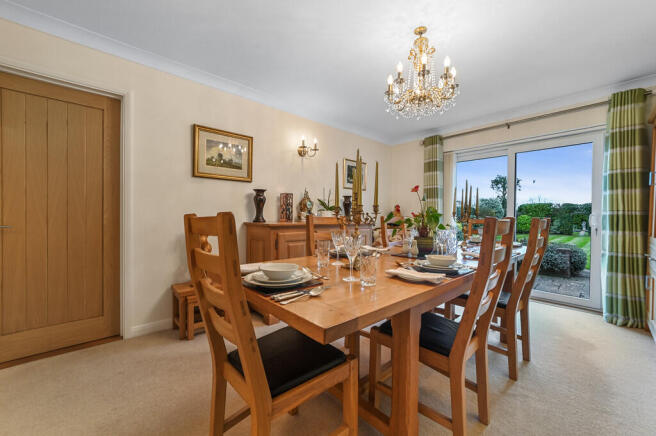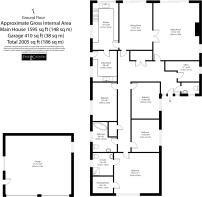4 bedroom detached bungalow for sale
Rectory Road, Hollesley

- PROPERTY TYPE
Detached Bungalow
- BEDROOMS
4
- BATHROOMS
2
- SIZE
1,787 sq ft
166 sq m
- TENUREDescribes how you own a property. There are different types of tenure - freehold, leasehold, and commonhold.Read more about tenure in our glossary page.
Freehold
Key features
- Detached Bungalow
- Beautiful Views
- Four Bedrooms
- Double Garage - Garolla
- Manicured Rear Garden
- En-Suite Shower Room
- Stylish Fitted Kitchen
- Walk in Wardrobe in Master Bedroom
- Separate Dining Room
Description
Cedar Ends is set back discreetly from Rectory Road, approached via an expansive driveway that offers parking for numerous vehicles, leading to a smart double garage fitted with modern Garolla automatic roller doors. The arrival feels instantly calm and private, with mature hedging and established planting creating a sense of seclusion while still being part of Hollesley's warm and welcoming village community.
Stepping inside, the house opens into spaces that feel bright, balanced and intuitively arranged. The kitchen is a thoughtfully designed space with sleek cabinetry, generous work surfaces and a layout that makes cooking a pleasure. It's a kitchen that works just as well for everyday family life as it does for hosting friends over long, relaxed suppers.
The reception areas flow beautifully, offering versatility for both sociable living and quieter moments. Natural light pours through the windows throughout the day, creating uplifting spaces that overlook the garden and greenery beyond. There is an inviting sense of warmth and comfort here, enhanced by the property's gentle palette and thoughtful finish. Whether curled up with a book, sharing a Sunday lunch, or hosting larger gatherings, the home lends itself to an easy, unhurried pace of life.
The bedrooms are arranged to provide restful privacy, each with its own character and outlook. The principal bedroom feels wonderfully peaceful, complete with en-suite and walk-in wardrobe, while the additional rooms offer flexibility - whether used for family, guests, a home office or creative space. Bathrooms are well-presented and designed with practicality in mind.
The gardens surrounding Cedar Ends are truly special and form one of the standout features of the property. The front garden is well screened by fencing and mature hedging, creating a sense of privacy from the moment you arrive. A timber gated side access leads to a paved walkway and gravel garden that continues around the property, passing the oil tank and oil-fired boiler which serves the central heating and domestic hot water supply. Along this route are useful touches including an outside tap, power point and a discreet outdoor cupboard concealing the Calor gas supply for the Range cooker hob.
The walkway opens into an extensively paved patio arranged with decorative low-level walls filled with mature shrubs, roses and ground-covering plants. Twin walkways gently lead down to a pebbled path which borders one edge of the formal lawn. The entire garden feels secluded and beautifully landscaped, enclosed by fencing and hedging with an abundance of mature trees, shrubs and herbaceous borders that create colour and texture throughout the year.
A circular patio sits to one side, perfect for outdoor dining or evening drinks, while the pebbled pathway continues towards a charming trellis archway. Beyond the archway lies a wonderfully useful vegetable garden with lawned areas on either side, enclosed vegetable beds, a timber shed, compost storage and a greenhouse. To the rear of the vegetable garden stand apple trees, and the laurel-planted boundary opens to an attractive, far-reaching aspect. A timber gate here provides access to a footpath that leads directly to the village centre, home to the shop and the local pub/restaurant - a lovely everyday convenience.
To the opposite side of the house, a further walkway leads to an open-fronted storage area with space for the Calor gas that serves the living-room fire, and additional storage beyond. The entire garden has been carefully tended and beautifully maintained by the current owners, offering a blend of structure, colour and tranquillity that perfectly complements the lifestyle this home provides.
Outside spaces wrap harmoniously around the house, creating numerous places to sit, entertain, or simply enjoy the daylight moving through the trees. It's a garden that allows for both productivity and relaxation - from quiet morning coffees to tending raised beds, hosting summer gatherings or wandering through the borders at dusk.
Hollesley itself is one of Suffolk's most loved villages, surrounded by open countryside, heathland and wildlife-rich landscapes. A standout attraction is nearby Shingle Street, just a short drive away - a spectacular and peaceful stretch of unspoilt coastline where residents walk, frolic in the pebble banked pools, watch the changing tides and take in some of the most beautiful light on the Suffolk coast. The wider area offers endless opportunities for walking, cycling and exploring nature.
Woodbridge, Orford and the surrounding market towns provide excellent restaurants, independent shops, cafés, galleries and sailing opportunities, along with strong schooling options and transport links towards Ipswich, London and the wider region.
Cedar Ends is a property that offers the best of Suffolk living - privacy, generous outdoor space, a beautifully flowing interior and a coastal lifestyle enriched by the nearby shoreline and countryside. It is a home to settle into and enjoy, combining comfort, practicality and the timeless appeal of its setting.
A Setting Defined by Coastline, Heathland and Community
About the Area
Hollesley is one of Suffolk's most characterful villages, bordered by the stunning Suffolk Coast & Heaths Area of Outstanding Natural Beauty. It offers a genuine sense of community along with the convenience of nearby amenities, a well-regarded primary school, local shop, village hall and easy access to Woodbridge for wider services, boutiques and dining.
A short drive takes you to the evocative coastline at Shingle Street - a beautifully unspoilt stretch where the shingle meets expansive skies and the ever-changing open sea. It's a magical, almost meditative place for walks, birdwatching or simply clearing the mind. Nearby Snape Maltings, Orford, and miles of coastal footpaths provide endless options for lifestyle and leisure.
The village is approximately 7 miles south-east of Woodbridge and benefits from a local shop, post office, a public house (The Shepherd & Dog), a primary school (ages 5-11 years), playgroup, Church and excellent equestrian facilities.
Woodbridge is a well-served market town that is steeped in history with a fine selection of shops and restaurants; it has its own theatres, swimming pool, doctors, dentists and railway station on the Ipswich-Lowestoft East Suffolk Line. There is also a rail station in Melton. Woodbridge lies on the River Deben and is renowned for its sailing facilities. Nearby schools include the highly regarded Abbey (Preparatory School) & Woodbridge School (Senior School), Melton Primary School and Farlingaye High School. The County Town of Ipswich is 10 miles South-West of Woodbridge. Ipswich railway station is located on the Great Eastern Main Line approximately 70 miles east of London Liverpool Street Station with a journey time of approximately 1 hour 10 minutes.
What Three Words: ///blend.multiples.inched
Council Tax - Band D
Internet: Superfast
Services - We are advised by the vendors that mains water, electricity and drainage are connected to the property.
Agents Note:
Our vendor has informed us that the property site measures 0.3 acre (sts)
Brochures
Brochure- COUNCIL TAXA payment made to your local authority in order to pay for local services like schools, libraries, and refuse collection. The amount you pay depends on the value of the property.Read more about council Tax in our glossary page.
- Band: D
- PARKINGDetails of how and where vehicles can be parked, and any associated costs.Read more about parking in our glossary page.
- Garage
- GARDENA property has access to an outdoor space, which could be private or shared.
- Yes
- ACCESSIBILITYHow a property has been adapted to meet the needs of vulnerable or disabled individuals.Read more about accessibility in our glossary page.
- Ask agent
Rectory Road, Hollesley
Add an important place to see how long it'd take to get there from our property listings.
__mins driving to your place
Get an instant, personalised result:
- Show sellers you’re serious
- Secure viewings faster with agents
- No impact on your credit score
Your mortgage
Notes
Staying secure when looking for property
Ensure you're up to date with our latest advice on how to avoid fraud or scams when looking for property online.
Visit our security centre to find out moreDisclaimer - Property reference 101587023740. The information displayed about this property comprises a property advertisement. Rightmove.co.uk makes no warranty as to the accuracy or completeness of the advertisement or any linked or associated information, and Rightmove has no control over the content. This property advertisement does not constitute property particulars. The information is provided and maintained by Fine & Country, Diss. Please contact the selling agent or developer directly to obtain any information which may be available under the terms of The Energy Performance of Buildings (Certificates and Inspections) (England and Wales) Regulations 2007 or the Home Report if in relation to a residential property in Scotland.
*This is the average speed from the provider with the fastest broadband package available at this postcode. The average speed displayed is based on the download speeds of at least 50% of customers at peak time (8pm to 10pm). Fibre/cable services at the postcode are subject to availability and may differ between properties within a postcode. Speeds can be affected by a range of technical and environmental factors. The speed at the property may be lower than that listed above. You can check the estimated speed and confirm availability to a property prior to purchasing on the broadband provider's website. Providers may increase charges. The information is provided and maintained by Decision Technologies Limited. **This is indicative only and based on a 2-person household with multiple devices and simultaneous usage. Broadband performance is affected by multiple factors including number of occupants and devices, simultaneous usage, router range etc. For more information speak to your broadband provider.
Map data ©OpenStreetMap contributors.




