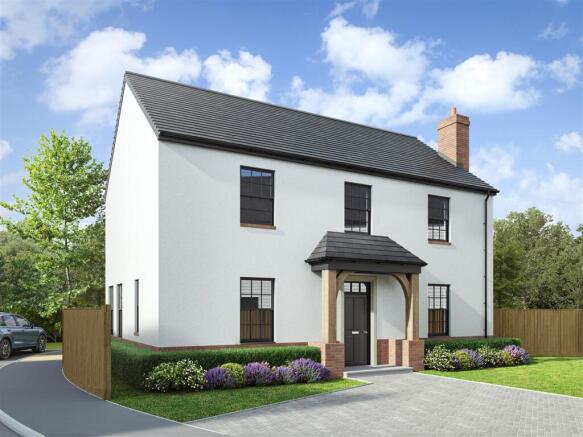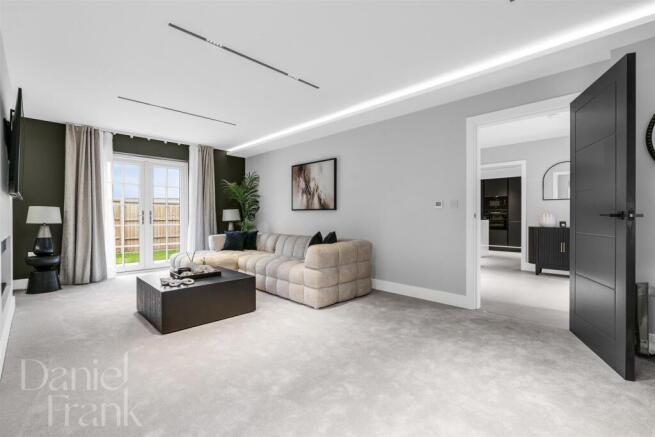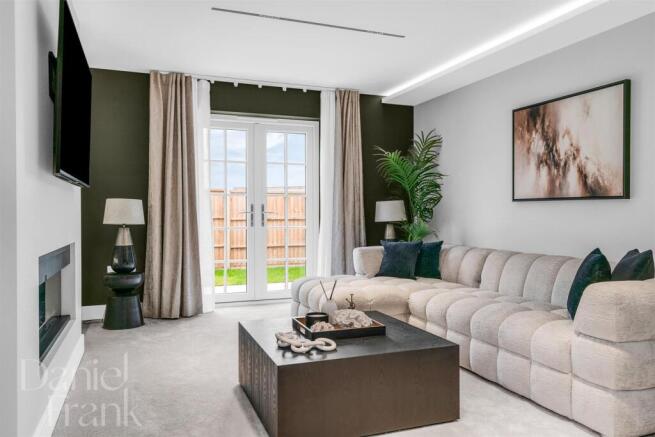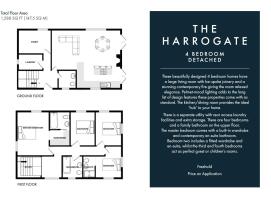Hawthorn Close, Ongar Road, Fyfield

- PROPERTY TYPE
Detached
- BEDROOMS
4
- BATHROOMS
3
- SIZE
1,588 sq ft
148 sq m
- TENUREDescribes how you own a property. There are different types of tenure - freehold, leasehold, and commonhold.Read more about tenure in our glossary page.
Freehold
Key features
- £20,000 STAMP DUTY CONTRIBUTION + FURNITURE PACKAGES AVAILABLE.
- Exclusive New Build Development - 3, 4 & 5 bedroom detached and semi-detached homes in the charming village of Fyfield, Essex.
- 10 Year New Build Warranty And 2 Year Builders Warranty.
- Four bedroom detached home finished to a premium standard.
- Primary suite with built-in wardrobes & luxury en suite.
- Open-plan kitchen/dining/living space with quartz countertops & bespoke design.
- Separate utility room, study and downstairs WC.
- Underfloor heating to ground floor & bathrooms.
- Two allocated parking spaces - one located under a car port (complete with an Electric Vehicle Charging Point) and another additional off-road parking space.
- Private garden with a patio area - ideal for entertaining.
Description
The Harrogate – this beautifully designed, detached home is the only one on the development offering four bedrooms with stylish contemporary features throughout.
The large open-plan living / kitchen / dining room features bespoke joinery and a striking contemporary fireplace, creating a relaxed yet refined atmosphere. Pelmet mood lighting adds to the sense of warmth and sophistication.
The kitchen and dining area include a central island and breakfast bar - ideal for both everyday living and entertaining. High-quality finishes feature a built-in wine cooler, while two sets of French doors flood the space with natural light and open directly onto the rear garden. A separate utility room provides laundry facilities and additional storage, complementing the practical layout.
A dedicated study offers the perfect space for home working or quiet reading, and a convenient downstairs WC completes the ground floor.
Upstairs, the home features four generous bedrooms and a modern family bathroom. The master bedroom boasts a built-in wardrobes and a stylish en-suite bathroom with a free-standing bath, offering a luxurious private retreat. Bedroom two also benefits from fitted wardrobes and an en-suite, while the third and fourth bedrooms are both doubles, perfect for guests or children.
Outside, the property offers a private rear garden and two dedicated parking spaces - one under a carport with an Electric Vehicle Charging Point, and another off-road space - making this an exceptional home.
- £20,000 Stamp Duty Contribution - The developer is offering £20,000 towards your Stamp Duty, reducing your upfront costs.
- Furniture Packages Available.
Welcome to Hawthorn Close, a stunning collection of 23 beautifully designed new homes, perfectly located in the picturesque village of Fyfield, Essex. A range of thoughtfully crafted three, four, and five-bedroom detached and semi-detached homes are available, each built to an exceptional standard and finished with premium specifications throughout.
Each home features a high-quality, eco-friendly design, combining energy efficiency with luxury finishes. With EPC B-ratings, and elegant, contemporary interiors, these homes are as stylish as they are sustainable. Residents will enjoy private gardens, dedicated parking, and comes with a 10-year new build warranty and an additional 2-year builder’s warranty.
Set within picturesque surroundings, enjoying a semi-rural location just 25 miles from the City of London. Residents will benefit from the convenience of being within walking distance of the village centre, renowned for its picturesque 12th-century church and historic inns, including The Queen’s Head and The Black Bull. The village also boasts a post office/local store, while excellent educational options are close by, from the village primary school to The Ongar Academy.
Just 2.5 miles away, Chipping Ongar is a vibrant market town with shops, eateries, a library, and supermarkets, offering a perfect blend of countryside living and social life for families and professionals.
Rail commuters have options with Chelmsford and Brentwood on the Elizabeth Line to London Liverpool Street, or Epping on the Central Line (Zone 6). For drivers, Junction 7 of the M11, connecting to the M25 at Junction 28, is just 9 miles away. Stansted Airport is 13 miles, while Heathrow can be conveniently reached via the Elizabeth Line from Brentwood.
Disclaimer:
*Internal images represent a detached Plot 1 – The Henley home and should be used for guidance only.*
*External photos are computer-generated images and should be used for guidance only.*
Important notice: These particulars have been prepared in good faith and do not form part of any offer or contract. All interested parties must verify for themselves the accuracy of the information provided. Any measurements, areas or distances are approximate. Photographs, plans and text are for guidance only and should not be relied upon. We have not performed a structural survey on this property, and it should not be assumed that the property has all necessary planning, building regulations or other consents. We have not tested any services, equipment, or facilities. Purchasers must satisfy themselves with suitable investigations prior to purchase.
Brochures
Brochure.pdf- COUNCIL TAXA payment made to your local authority in order to pay for local services like schools, libraries, and refuse collection. The amount you pay depends on the value of the property.Read more about council Tax in our glossary page.
- Band: TBC
- PARKINGDetails of how and where vehicles can be parked, and any associated costs.Read more about parking in our glossary page.
- Driveway
- GARDENA property has access to an outdoor space, which could be private or shared.
- Yes
- ACCESSIBILITYHow a property has been adapted to meet the needs of vulnerable or disabled individuals.Read more about accessibility in our glossary page.
- Ask agent
Energy performance certificate - ask agent
Hawthorn Close, Ongar Road, Fyfield
Add an important place to see how long it'd take to get there from our property listings.
__mins driving to your place
Get an instant, personalised result:
- Show sellers you’re serious
- Secure viewings faster with agents
- No impact on your credit score
Your mortgage
Notes
Staying secure when looking for property
Ensure you're up to date with our latest advice on how to avoid fraud or scams when looking for property online.
Visit our security centre to find out moreDisclaimer - Property reference 34315534. The information displayed about this property comprises a property advertisement. Rightmove.co.uk makes no warranty as to the accuracy or completeness of the advertisement or any linked or associated information, and Rightmove has no control over the content. This property advertisement does not constitute property particulars. The information is provided and maintained by Daniel Frank Estates, West Essex. Please contact the selling agent or developer directly to obtain any information which may be available under the terms of The Energy Performance of Buildings (Certificates and Inspections) (England and Wales) Regulations 2007 or the Home Report if in relation to a residential property in Scotland.
*This is the average speed from the provider with the fastest broadband package available at this postcode. The average speed displayed is based on the download speeds of at least 50% of customers at peak time (8pm to 10pm). Fibre/cable services at the postcode are subject to availability and may differ between properties within a postcode. Speeds can be affected by a range of technical and environmental factors. The speed at the property may be lower than that listed above. You can check the estimated speed and confirm availability to a property prior to purchasing on the broadband provider's website. Providers may increase charges. The information is provided and maintained by Decision Technologies Limited. **This is indicative only and based on a 2-person household with multiple devices and simultaneous usage. Broadband performance is affected by multiple factors including number of occupants and devices, simultaneous usage, router range etc. For more information speak to your broadband provider.
Map data ©OpenStreetMap contributors.







