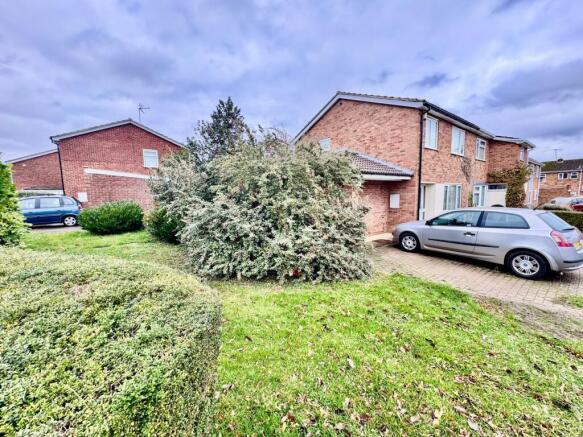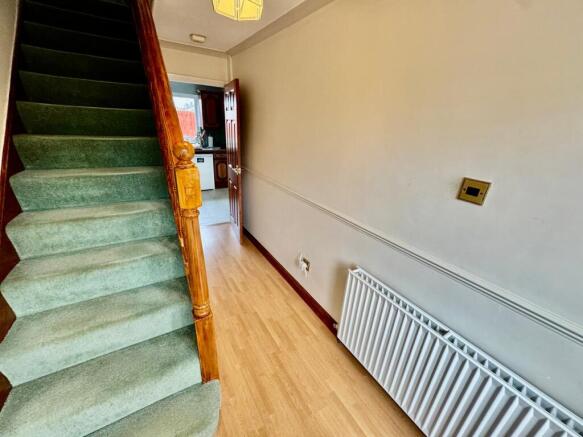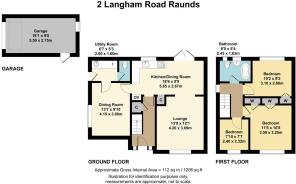3 bedroom semi-detached house for sale
Langham Road, Raunds, Wellingborough, NN9

- PROPERTY TYPE
Semi-Detached
- BEDROOMS
3
- BATHROOMS
2
- SIZE
Ask agent
- TENUREDescribes how you own a property. There are different types of tenure - freehold, leasehold, and commonhold.Read more about tenure in our glossary page.
Freehold
Key features
- Close to Windmill Primary School
- Substantial Plot with double Garage and driveway
- Room to Extend ( Subject to Planning)
- Three Bedrooms
- Three Reception Rooms
- Utility & Cloakroom
- Garage & Driveway
- Local Amenities on your Doorstep
- Epc Rating C ( Certificate Number 9249-3956-1209-8715-6204)
- Council Tax Band B £1879.51
Description
Welcome to this charming three-bedroom semi-detached house located in the heart of Raunds, perfectly positioned for family living and convenience. Situated close to Windmill Primary School and with local amenities right on your doorstep, this property offers the ideal blend of comfort, space, and accessibility for modern day living.
Upon entering, you are greeted by a spacious hallway that leads into three well-proportioned reception rooms. Each reception room is full of natural light and offers versatile living spaces perfect for relaxing, entertaining, or working from home. Whether you want a cozy lounge, a formal dining room, or a play area for the children, these rooms provide flexibility to suit your family?s needs.
The kitchen is complemented by a handy utility room and cloakroom, adding practical touches that busy households will appreciate. The utility room offers additional storage and workspace, keeping household chores organised and out of sight. Adjacent to the house is a double garage and driveway, providing ample off-road parking and secure storage for vehicles, bikes, or garden equipment.
The property sits on a substantial plot, offering plenty of outdoor space for gardening, play, or outdoor dining. For those seeking potential, there is room to extend the property, subject to planning permission, allowing you to create your dream family home with extra bedrooms, a larger kitchen, or more living space.
Upstairs, you will find three comfortable bedrooms, each offering generous proportions and plenty of natural light. The family bathroom is well-appointed and easily accessible to all bedrooms, featuring contemporary fittings and a clean, bright finish.
Location is key, and this home delivers on that front. With Windmill Primary School just a short walk away, it?s perfect for families with young children. Local shops, cafes, and other amenities are easily accessible, adding to the convenience and community feel of the area. Commuters will appreciate good road links and public transport options nearby.
This semi-detached property in Raunds represents a fantastic opportunity to purchase a spacious, versatile family home in a popular and well-served area. With three bedrooms, multiple reception rooms, a garage, driveway, and a generous plot, it offers everything you need for comfortable living now and the potential to grow in the future.
Don?t miss out on making this delightful house your new home. Contact us today to arrange a viewing and explore all that this wonderful property has to offer.
Mobile Signal
4G excellent data and voice
Existing Planning Permission
Title: Single storey side extension, Submitted Date: 22/09/1995 00:00:00, Ref No: 95/00659/FUL, Decision: , Decision Date: N/A
Coalfield or Mining
No
Entrance
Lets enter into this lovely family home. The hallway is light and bright with inset light filtering in from the double glazed front door with stain glass red inset. Stairs rise to the first floor. The hallway is also home to a useful understairs storage cupboard and dado rail to middle height. There is a small original door which is where you will find the consumer unit. The hallway is heated by radiator and there is also a telephone point.
Kitchen / Diner
2.67m x 5.65m (8' 9" x 18' 6") This large spacious kitchen is fitted with a range of kitchen cabinets in Mahogany wood. The work surfaces are raised with inset green tiling which incorporates the 1.5 sink drainer. The electric Logik oven is separate to the gas hob and concealed canopy over. There are spaces for the fridge and freezer. The large window to the rear allows you admire the garden and wildlife when they come calling for those winter birds feed.
The Dining area/ breakfast room is perfect for family members to eat at evening time after a long day at work or school. There are French doors leading out into the garden and doorway to the lounge.
Lounge
3.69m x 4.20m (12' 1" x 13' 9") The large lounge is spacious and is fitted with a large picture window to the front aspect. The room is featured with a traditional brick style surround and tiled hearth. ( There is a gas fire in place, however this has been disconnected). The room is fitted with TV points and Telephone point and radiator.
Dining Room
3.00m x 4.15m (9' 10" x 13' 7") This useful room has flexible usage throughout and can be a formal dinning room especially for season meals like Easter & Christmas when friends and family come calling. It could also be a living room just to chill out and relax in. There is a large window to the side aspect and dado rail to middle height. Radiator completes the picture. Door to the utility area and cloakroom.
Utility Room
1.60m x 2.00m (5' 3" x 6' 7") This utility room is fantastic addition for a growing family as its separate to the kitchen area and provides room for the washing machine and tumble drier. There is an opaque door to the side for privacy. Here you will find matching wall & base units with blemished work surfaces over incorporating a stainless steel sink and mono mixer tap. The boiler is also located within this room as well. The flooring is tiled and there is a door to the separate cloakroom.
Cloakroom
The addition of the cloakroom is perfect for when coming in and out of the garden by the side utility door. Fitted with just a low level WC and original tiled flooring with tiling to water sensitive areas as well. There is also an extraction fan to complete this room.
First Floor Landing
The first floor landing is approached from the main entrance hallway. There is a window to the top of the stair case to the side which allows for natural light to enter. Here also you will find the loft access, we understand that the loft is partially boarded with a ladder and no light. There is a dado rail to middle height and all doors to featured rooms.
Bedroom One
3.25m x 3.50m (10' 8" x 11' 6") Bedroom one is spacious and located to the front of this property. Currently there is a range of free standing wardrobes, however if required we are certain that modern fitted wardrobes could be easily installed. Bedroom one is also home to the airing cupboard housing the water cylinder. The bedroom is complete with sockets and radiator.
Bedroom Two
2.80m x 3.10m (9' 2" x 10' 2") Bedroom Two is located to the rear of this family home. It like bedroom one can easily accommodate a double sized bed and wardrobes if required. There is a window to the rear which gives a view of the garden and the radiator and the electrical sockets along with a fitted cupboard complete the room.
Bedroom Three
2.32m x 2.40m (7' 7" x 7' 10") The smallest of the three bedrooms. The room is perfect as a bedroom or maybe if could easily be transformed into a nursery or working home office. There is a window to the front and radiator. The flooring is laminate.
Family Bathroom
1.63m x 2.43m (5' 4" x 8' 0") The bathroom is spacious in size with a white bathroom suite. There are light oak units and matching bath panel with a shower over and mixer taps. There is a low level WC and wash hand basin with flip mixer tap also fitted in the same furniture. There are chrome downlighters and a chrome style ladder radiator. The bathroom is fitted with two opaque windows to the rear for privacy. Flooring and walls are ceramic.
Rear Garden
The rear garden can be accessed by the French doors by the way of the kitchen / dining area, or from the side door from the utility room. Mostly laid to lawn with a small width pathway. The garden is enclosed by timber fencing and brick walling where seen. There is hardstanding for a shed as well. The garden is also fitted with an outside tap.
Side Garden
To the side of the garden this area is mostly laid to paving and can provide a nice seating come BBQ area in the summer. let the children paly on the lawn and yet still be able to monitor them for any minor falls. There is a decorative ornate gat to allow access to the front of this property. Enclosed and surrounded by brick wall and step up to the door to allow entry into the detached garage.
Garage
2.75m x 5.50m (9' 0" x 18' 1") The garage is detached and is fitted with up and over door to the front. There is a side door allowing access from the side garden and window to the rear. Garage is fitted with power and lighting. The driveway to the front allows for parking.
Front Garden
The front of this property is rather substantial as it sits on a corner plot and there is a lot of ground and space. The front also offers a separate driveway for further parking. The front is mostly laid to lawn with a privet hedge for privacy. There are further shrubs and hedgerows and grass areas.
Brochures
Brochure 1- COUNCIL TAXA payment made to your local authority in order to pay for local services like schools, libraries, and refuse collection. The amount you pay depends on the value of the property.Read more about council Tax in our glossary page.
- Band: B
- PARKINGDetails of how and where vehicles can be parked, and any associated costs.Read more about parking in our glossary page.
- Garage,Driveway
- GARDENA property has access to an outdoor space, which could be private or shared.
- Yes
- ACCESSIBILITYHow a property has been adapted to meet the needs of vulnerable or disabled individuals.Read more about accessibility in our glossary page.
- Ask agent
Langham Road, Raunds, Wellingborough, NN9
Add an important place to see how long it'd take to get there from our property listings.
__mins driving to your place
Get an instant, personalised result:
- Show sellers you’re serious
- Secure viewings faster with agents
- No impact on your credit score
Your mortgage
Notes
Staying secure when looking for property
Ensure you're up to date with our latest advice on how to avoid fraud or scams when looking for property online.
Visit our security centre to find out moreDisclaimer - Property reference 20306133. The information displayed about this property comprises a property advertisement. Rightmove.co.uk makes no warranty as to the accuracy or completeness of the advertisement or any linked or associated information, and Rightmove has no control over the content. This property advertisement does not constitute property particulars. The information is provided and maintained by Frosty Fields, Raunds. Please contact the selling agent or developer directly to obtain any information which may be available under the terms of The Energy Performance of Buildings (Certificates and Inspections) (England and Wales) Regulations 2007 or the Home Report if in relation to a residential property in Scotland.
*This is the average speed from the provider with the fastest broadband package available at this postcode. The average speed displayed is based on the download speeds of at least 50% of customers at peak time (8pm to 10pm). Fibre/cable services at the postcode are subject to availability and may differ between properties within a postcode. Speeds can be affected by a range of technical and environmental factors. The speed at the property may be lower than that listed above. You can check the estimated speed and confirm availability to a property prior to purchasing on the broadband provider's website. Providers may increase charges. The information is provided and maintained by Decision Technologies Limited. **This is indicative only and based on a 2-person household with multiple devices and simultaneous usage. Broadband performance is affected by multiple factors including number of occupants and devices, simultaneous usage, router range etc. For more information speak to your broadband provider.
Map data ©OpenStreetMap contributors.





