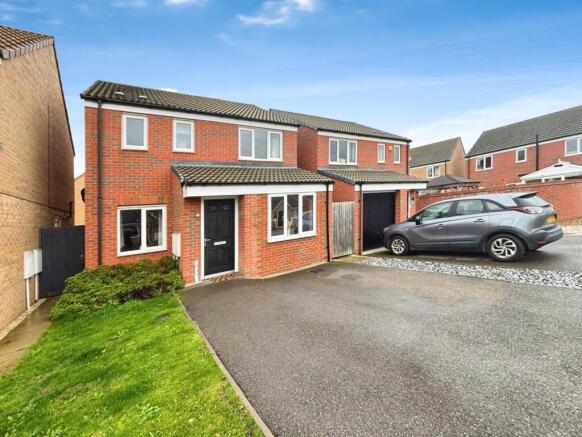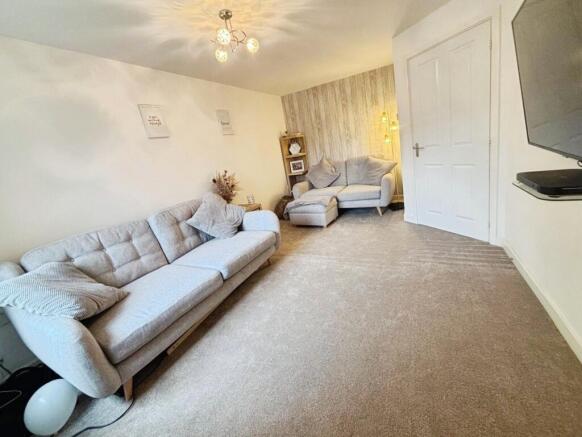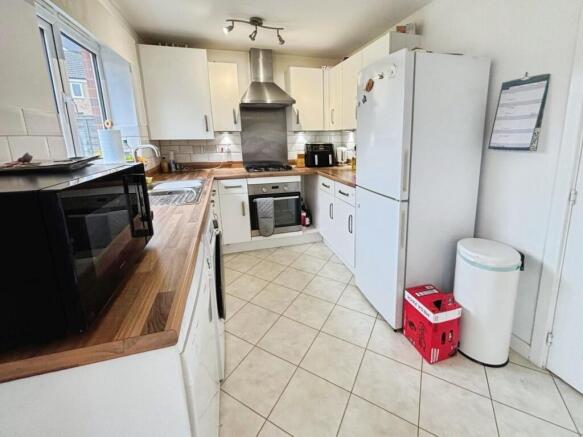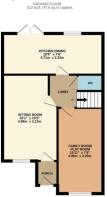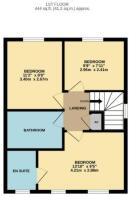Jubilee Street, Market Deeping, PE6

- PROPERTY TYPE
Detached
- BEDROOMS
3
- BATHROOMS
2
- SIZE
Ask agent
- TENUREDescribes how you own a property. There are different types of tenure - freehold, leasehold, and commonhold.Read more about tenure in our glossary page.
Freehold
Key features
- Beautifully Presented Modern Home
- No Onward Chain!
- Additional Family Room
- Driveway Parking
- Ensuite to Master Bedroom
- Three Double Bedrooms
- Short Walk to Local Amenities
Description
Belvoir are delighted to present this beautifully maintained modern detached family home, ideally positioned in the charming market town of Market Deeping.
The property offers three well-proportioned double bedrooms, a family bathroom, and an en suite to the main bedroom. The garage has been thoughtfully converted to create a versatile family or playroom, providing valuable additional living space. To the front, there is driveway parking for two vehicles.
A perfect family home or an ideal choice for a couple, this property is offered for sale with NO ONWARD CHAIN, ensuring a smooth and straightforward move.
EPC rating: B. Tenure: Freehold,Entrance Porch
A welcoming entrance porch, finished with modern wood-effect flooring, a radiator, and a door leading through to the sitting room.
Lounge Area
16'1" x 10'3" (4.9m x 3.12m)
A bright and modern sitting room featuring a UPVC window to the front aspect, radiator, power points, and TV point, providing a comfortable space for relaxing or entertaining.
WC
Comprising a two-piece suite with low-level WC and wash hand basin, finished with Amtico tiled-effect flooring and an extractor fan.
Kitchen/Dining Area
18'9" x 7'8" (5.71m x 2.34m)
A long, light-filled kitchen offering ample space for a dining table. There’s a UPVC window to the rear and French doors opening onto the rear garden. The kitchen comprises a range of modern base and eye-level units with roll-edge work surfaces, a stainless steel sink with mixer tap, integrated stainless steel oven, four-ring gas hob with extractor fan, fridge freezer space, plumbing for a washing machine and dishwasher, radiator, power points, and Amtico tiled-effect flooring.
Family Room
15'11" x 7'6" (4.85m x 2.29m)
A versatile addition to the home, ideal as a family or playroom, featuring a UPVC window to the front aspect, radiator, power points, and modern herringbone-style wood-effect flooring.
Landing
With UPVC window to the side aspect, loft access, and a useful recessed storage cupboard.
Master Bedroom
13'10" x 9'5" (4.22m x 2.87m)
A bright and spacious master bedroom with dual UPVC windows to the front aspect, radiator, TV point, and power sockets. Leading to;
Ensuite Shower Room
Featuring a frosted UPVC window to the front aspect and a contemporary three-piece suite comprising a low-level WC, wash hand basin, and double shower cubicle with glass door. Finished with tiled splashbacks, radiator, extractor fan, and herringbone-style wood-effect flooring.
Bedroom Two
11'2" x 8'9" (3.4m x 2.67m)
A double bedroom with UPVC window to the rear aspect, radiator, and power points.
Bedroom Three
9'9" x 7'11" (2.97m x 2.41m)
Another double bedroom with UPVC window to the rear aspect, radiator, and power points.
Bathroom
A modern three-piece suite comprising a panel bath, wash hand basin, and low-level WC, complemented by tiled splashbacks, radiator, extractor fan, and wood-effect flooring.
Outisde
The front garden features an open aspect with a gravel bed, small lawn, and double-width driveway providing off-road parking for two vehicles side by side.
Gated side access leads to the enclosed rear garden, laid mainly to lawn with a patio seating area and space for a timber shed—perfect for outdoor dining and family enjoyment.
Belvoir Disclaimer
These particulars are issued in good faith but do not constitute representations of fact or form part of any offer or contract. The matters referred to in these particulars should be independently verified by prospective purchasers. Belvoir Peterborough, its employees and its agents are not authorised to make or give any representation or warranty whatsoever in relation to this property. All information included, descriptions, images used and sales floor plans are for illustration purposes only. The developer reserves the right to omit, add or otherwise alter the property, its specification or its exact location on site at any time prior to exchange of legal contracts without notice.
- COUNCIL TAXA payment made to your local authority in order to pay for local services like schools, libraries, and refuse collection. The amount you pay depends on the value of the property.Read more about council Tax in our glossary page.
- Band: C
- PARKINGDetails of how and where vehicles can be parked, and any associated costs.Read more about parking in our glossary page.
- Driveway
- GARDENA property has access to an outdoor space, which could be private or shared.
- Private garden
- ACCESSIBILITYHow a property has been adapted to meet the needs of vulnerable or disabled individuals.Read more about accessibility in our glossary page.
- Ask agent
Jubilee Street, Market Deeping, PE6
Add an important place to see how long it'd take to get there from our property listings.
__mins driving to your place
Get an instant, personalised result:
- Show sellers you’re serious
- Secure viewings faster with agents
- No impact on your credit score
Your mortgage
Notes
Staying secure when looking for property
Ensure you're up to date with our latest advice on how to avoid fraud or scams when looking for property online.
Visit our security centre to find out moreDisclaimer - Property reference P2428. The information displayed about this property comprises a property advertisement. Rightmove.co.uk makes no warranty as to the accuracy or completeness of the advertisement or any linked or associated information, and Rightmove has no control over the content. This property advertisement does not constitute property particulars. The information is provided and maintained by Belvoir, Peterborough. Please contact the selling agent or developer directly to obtain any information which may be available under the terms of The Energy Performance of Buildings (Certificates and Inspections) (England and Wales) Regulations 2007 or the Home Report if in relation to a residential property in Scotland.
*This is the average speed from the provider with the fastest broadband package available at this postcode. The average speed displayed is based on the download speeds of at least 50% of customers at peak time (8pm to 10pm). Fibre/cable services at the postcode are subject to availability and may differ between properties within a postcode. Speeds can be affected by a range of technical and environmental factors. The speed at the property may be lower than that listed above. You can check the estimated speed and confirm availability to a property prior to purchasing on the broadband provider's website. Providers may increase charges. The information is provided and maintained by Decision Technologies Limited. **This is indicative only and based on a 2-person household with multiple devices and simultaneous usage. Broadband performance is affected by multiple factors including number of occupants and devices, simultaneous usage, router range etc. For more information speak to your broadband provider.
Map data ©OpenStreetMap contributors.
