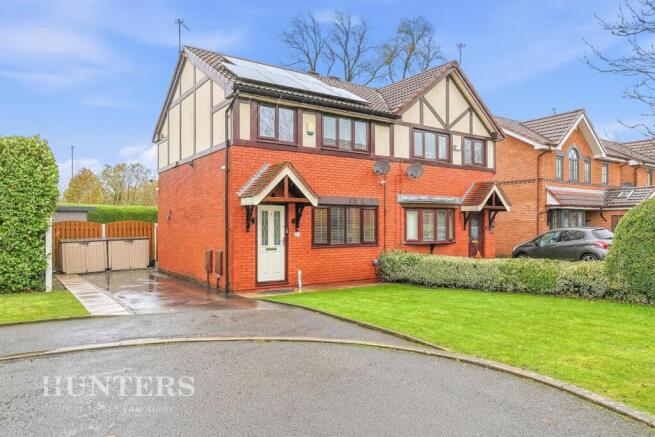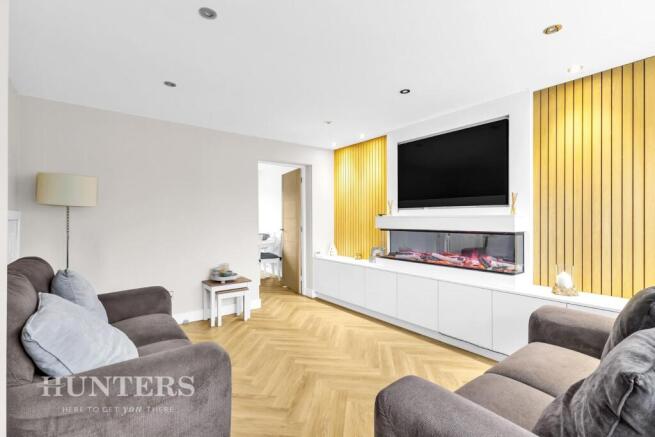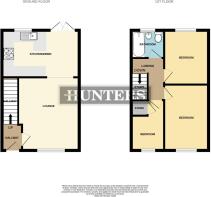Weatherly Close, Bardsley, Oldham

- PROPERTY TYPE
Semi-Detached
- BEDROOMS
3
- BATHROOMS
1
- SIZE
Ask agent
Key features
- WELL PRESENTED & MAINTAINED
- SEMI-DETACHED
- 3 BEDROOMS
- GAS CENTRAL HEATING
- UPVC DOUBLE GLAZING
- ENCLOSED REAR GARDEN
- DRIVEWAY
- ECO-FRIENDLY SOLAR PANELS
- EPC RATING A
Description
The current owners have taken great care to maintain and improve the property over the last couple of years, resulting in a home that is both stylish and functional. One of the standout features of this residence is the inclusion of solar panels, which not only contribute to energy efficiency but also help reduce utility costs.
For those with vehicles, the property provides parking to the side, adding to the convenience of everyday living. The surrounding area of Bardsley offers a pleasant community atmosphere, with local amenities and transport links within easy reach.
This semi-detached house presents a wonderful opportunity for anyone looking to settle in a well-maintained home in a friendly neighbourhood. Do not miss the chance to make this delightful property your own.
Hallway - The hallway provides a clean and simple entry into the home, featuring wood-effect herringbone flooring that leads through to the main living areas. White walls and a front door with decorative glass panels create a bright and welcoming entrance, complemented by a radiator and a small cupboard for storage.
Living Room - 4.2m x 3.5m (13'9" x 11'5") - This welcoming living room features a modern aesthetic with walls painted in soft neutral tones and recessed ceiling lights that brighten the space. Two comfortable sofas provide ample seating, arranged around a sleek electric fireplace set within a white built-in unit topped with a mounted flat-screen TV. Flanking the fireplace, wooden slatted panels add texture and warmth to the room, while a window with plantation shutters allows natural light to filter through, enhancing the inviting atmosphere. The flooring is laid in a stylish herringbone wood pattern that adds subtle character and complements the contemporary design.
Kitchen - 4.4m x 2.7m (14'5" x 8'10") - The kitchen is a bright, airy space combining functionality and style. It features a layout with grey cabinetry topped with white marble-effect work surfaces that provide generous workspace. Integrated appliances include a black oven and a gas hob set below a matching extractor hood. A window above the sink and French doors open out to the garden, flooding the area with natural light. The dining area accommodates a round white table with chairs, perfect for casual meals. The flooring continues the attractive wood-effect herringbone pattern seen elsewhere, tying the space together.
Landing - The landing area is softly carpeted in a neutral tone, with white walls and a traditional white wooden balustrade along the staircase. It leads to the bedrooms and bathroom, offering a calm and understated transition between floors.
Bedroom 1 - 3.9m x 2.5m (12'9" x 8'2") - The main bedroom is comfortably sized and carpeted in a soft grey, enhancing the cosy feel. It features a plush, surrounded by white built-in wardrobes and cupboards that provide excellent storage without encroaching on the space. A window dressed with dark curtains allows natural light to brighten the room during the day.
Bedroom 2 - 3.2m x 2.5m (10'5" x 8'2") - A further bedroom offers a compact yet functional sleeping area with grey carpeting and white built-in wardrobes and cupboards. The window is fitted with blinds and overlooks the street, allowing for both privacy and daylight.
Bedroom 3 - 2.9m x 1.9m (9'6" x 6'2") - This smaller bedroom or study is carpeted in a similar grey tone and features plain white walls. It contains a wardrobe with frosted glass panels and is brightened by a window fitted with white plantation shutters, creating a versatile space for work or rest.
Bathroom - The bathroom is fully tiled with a warm beige and brown palette, featuring a bath with a glass screen and a mixer tap shower. A white pedestal sink and toilet complete the suite, alongside a frosted window that ensures privacy while allowing natural light to enter. The flooring is dark, providing a modern contrast to the tiling above.
Rear Garden - The rear garden is neatly divided with a central lawn bordered by a low wooden fence, separating the space into two distinct areas. A paved patio runs adjacent to the house and leads towards a large garden building with bi-fold doors, ideal for use as a summer house or home office. Well-maintained hedging and wooden fencing provide privacy, while the patio is perfect for outdoor dining and relaxation.
Games Room / Bar Area - A contemporary garden room or bar area features a sleek black and white bar counter with stools, built-in shelving for glassware, and a wall-mounted TV. Large bi-fold doors open fully onto the patio, seamlessly blending indoor and outdoor living spaces, making this a perfect spot for entertaining.
Front Exterior - The front exterior of the property presents a well-maintained semi-detached home with part-timbered and red brick facade. A paved driveway runs alongside the house leading to a gated area, with a well-kept lawn and neatly trimmed hedges enhancing the curb appeal. The corner plot position offers a spacious and open feel to the front garden area.
Brochures
Weatherly Close, Bardsley, Oldham- COUNCIL TAXA payment made to your local authority in order to pay for local services like schools, libraries, and refuse collection. The amount you pay depends on the value of the property.Read more about council Tax in our glossary page.
- Band: C
- PARKINGDetails of how and where vehicles can be parked, and any associated costs.Read more about parking in our glossary page.
- Driveway
- GARDENA property has access to an outdoor space, which could be private or shared.
- Yes
- ACCESSIBILITYHow a property has been adapted to meet the needs of vulnerable or disabled individuals.Read more about accessibility in our glossary page.
- Ask agent
Weatherly Close, Bardsley, Oldham
Add an important place to see how long it'd take to get there from our property listings.
__mins driving to your place
Get an instant, personalised result:
- Show sellers you’re serious
- Secure viewings faster with agents
- No impact on your credit score
Your mortgage
Notes
Staying secure when looking for property
Ensure you're up to date with our latest advice on how to avoid fraud or scams when looking for property online.
Visit our security centre to find out moreDisclaimer - Property reference 34315879. The information displayed about this property comprises a property advertisement. Rightmove.co.uk makes no warranty as to the accuracy or completeness of the advertisement or any linked or associated information, and Rightmove has no control over the content. This property advertisement does not constitute property particulars. The information is provided and maintained by Hunters, Oldham. Please contact the selling agent or developer directly to obtain any information which may be available under the terms of The Energy Performance of Buildings (Certificates and Inspections) (England and Wales) Regulations 2007 or the Home Report if in relation to a residential property in Scotland.
*This is the average speed from the provider with the fastest broadband package available at this postcode. The average speed displayed is based on the download speeds of at least 50% of customers at peak time (8pm to 10pm). Fibre/cable services at the postcode are subject to availability and may differ between properties within a postcode. Speeds can be affected by a range of technical and environmental factors. The speed at the property may be lower than that listed above. You can check the estimated speed and confirm availability to a property prior to purchasing on the broadband provider's website. Providers may increase charges. The information is provided and maintained by Decision Technologies Limited. **This is indicative only and based on a 2-person household with multiple devices and simultaneous usage. Broadband performance is affected by multiple factors including number of occupants and devices, simultaneous usage, router range etc. For more information speak to your broadband provider.
Map data ©OpenStreetMap contributors.




