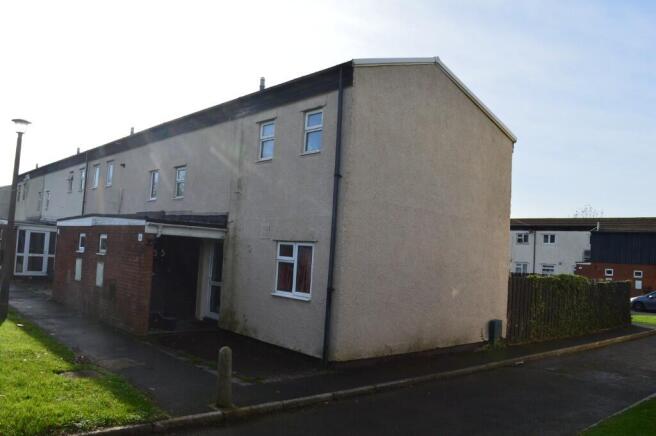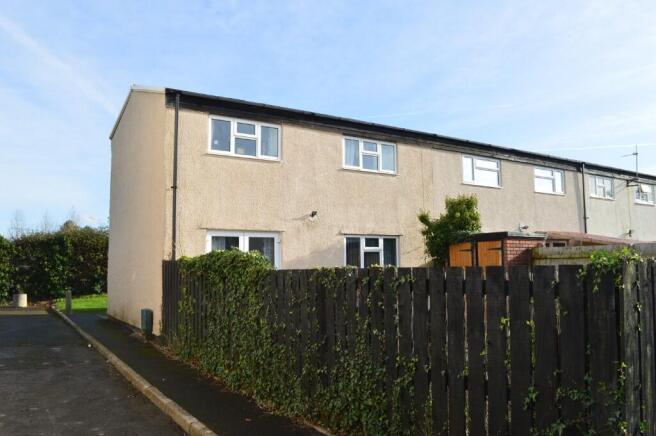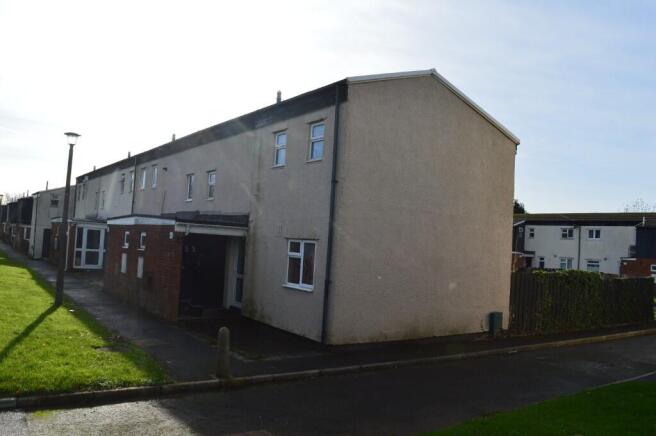Scott Close, CF62

- PROPERTY TYPE
End of Terrace
- BEDROOMS
2
- BATHROOMS
1
- SIZE
Ask agent
- TENUREDescribes how you own a property. There are different types of tenure - freehold, leasehold, and commonhold.Read more about tenure in our glossary page.
Freehold
Key features
- Two parking spaces
- End of link property
- Enclosed rear garden
- Two double bedrooms
Description
ACCOMMODATION Approach via an obscure glazed UPVC front door which leads to:
HALLWAY Wired for centre light and power point. Cloaks rack. Single panel radiator. Under stairs storage cupboard. Carpet cover. Staircase leads to first floor.
LIVING ROOM 4.20m x 3.56m Artex ceiling. Wired for centre light. Power points. Carpet cover. Window overlooking the rear garden with blinds. Radiator to one wall. Tv point.
KITCHEN/
DINING ROOM Kitchen area: UPVC double glazed window with blinds overlooking the front with a sink unit with mixer taps beneath. Wired for centre light and power points. Artex ceiling. A range of matching base and wall units with work surfaces over and tiled splash back surround. Electric oven. Plumbing for appliances. Extractor fan. Radiator. Laminate flooring. Dining area: 2.85m x 2.43m UPVC double glazed French doors to rear garden and patio area. Wired for central light and power points. Artex ceiling. Single panel radiator. Laminate flooring. Access door to the living room.
Dogleg staircase with carpet cover leads to:
FIRST FLOOR
LANDING AREA Access into the roof space. Wired for centre light and power point. Two integral storage cupboards. Carpet cover. Doors off to all rooms.
BEDROOM NO 1 3.40m x 3.34m UPVC double glazed window overlooking the rear. Wired for central light and power points. Artex ceiling. Sliding built-in wardrobe with hanging space and shelving. Single panel radiator. Carpet cover.
BEDROOM NO 2 3.49m x 3m UPVC double glazed window overlooking the rear. Wired for centre light and power points. Artex ceiling. Built-in wardrobe with hanging space and storage. Single panel radiator. Carpet cover.
BATHROOM Obscure glazed window to the front. Modern bathroom suite with a panel bath and shower over with a screen. Wash hand basin. Vinyl flooring. Waterproof bathroom plastic panelling. Artex ceiling. Wired for centre light. Radiator. Mirror.
W/C Vinyl flooring. Low level W/C. Wired for lighting. Obscure glazed window overlooking the front.
EXTERNAL To the front Storm porch and access to the communal grassed area and pathway. Outbuilding which houses the gas fired boiler that serves the domestic heating system. Please note: the site has a maintenance charge and the fee is £43.02 a month for grass cutting and maintenance work.
To the rear Patio area and low maintenance garden with bark chippings. Bounded by panel fencing with rear gate for access. Purpose brick-built garden shed. Outside light. Two allocated parking spaces.
SERVICES Mains - Water, Electricity, Gas and Drainage.
VIEWING At any reasonable time with the Agent as above.
LOCAL AUTHORITY Vale of Glamorgan Council, Civic Offices, Holton Road, Barry
COUNCIL TAX BAND C
Important Notice - All measurements have been taken by a sonic tape and should not be relied upon for carpets or furnishings as their accuracy cannot be guaranteed and could be subject to a small margin of error. The photographs show only certain parts of the property at the time they were taken. Any reference to alterations to, or use of any part of the property is not a statement that any necessary planning, building regulations or other consent has been obtained. These matters must be verified by any intending purchaser. Any description or information given should not be relied upon as a statement or representation of fact or that the services are in a good condition. None of the services or equipment in the property have been tested by Anthony Brown Limited and prospective purchasers must make their own investigations. Any floor plans included in these sales particulars are not drawn to scale and are intended only to help prospective purchasers visualise the layout of the property. The plans do not form part of any contract.
Details prepared on 18th November 2025
PROCEEDS OF CRIME ACT 2002
Anthony Brown Ltd is obliged to report any knowledge or suspicion of money laundering to NCIS - National Criminal Intelligence Service - and should such a report prove necessary are precluded from conducting any further professional work without consent from NCIS.
- COUNCIL TAXA payment made to your local authority in order to pay for local services like schools, libraries, and refuse collection. The amount you pay depends on the value of the property.Read more about council Tax in our glossary page.
- Ask agent
- PARKINGDetails of how and where vehicles can be parked, and any associated costs.Read more about parking in our glossary page.
- Allocated
- GARDENA property has access to an outdoor space, which could be private or shared.
- Rear garden
- ACCESSIBILITYHow a property has been adapted to meet the needs of vulnerable or disabled individuals.Read more about accessibility in our glossary page.
- Ask agent
Scott Close, CF62
Add an important place to see how long it'd take to get there from our property listings.
__mins driving to your place
Get an instant, personalised result:
- Show sellers you’re serious
- Secure viewings faster with agents
- No impact on your credit score
Your mortgage
Notes
Staying secure when looking for property
Ensure you're up to date with our latest advice on how to avoid fraud or scams when looking for property online.
Visit our security centre to find out moreDisclaimer - Property reference 69E. The information displayed about this property comprises a property advertisement. Rightmove.co.uk makes no warranty as to the accuracy or completeness of the advertisement or any linked or associated information, and Rightmove has no control over the content. This property advertisement does not constitute property particulars. The information is provided and maintained by Anthony Brown Estate Agents, Llantwit Major. Please contact the selling agent or developer directly to obtain any information which may be available under the terms of The Energy Performance of Buildings (Certificates and Inspections) (England and Wales) Regulations 2007 or the Home Report if in relation to a residential property in Scotland.
*This is the average speed from the provider with the fastest broadband package available at this postcode. The average speed displayed is based on the download speeds of at least 50% of customers at peak time (8pm to 10pm). Fibre/cable services at the postcode are subject to availability and may differ between properties within a postcode. Speeds can be affected by a range of technical and environmental factors. The speed at the property may be lower than that listed above. You can check the estimated speed and confirm availability to a property prior to purchasing on the broadband provider's website. Providers may increase charges. The information is provided and maintained by Decision Technologies Limited. **This is indicative only and based on a 2-person household with multiple devices and simultaneous usage. Broadband performance is affected by multiple factors including number of occupants and devices, simultaneous usage, router range etc. For more information speak to your broadband provider.
Map data ©OpenStreetMap contributors.



