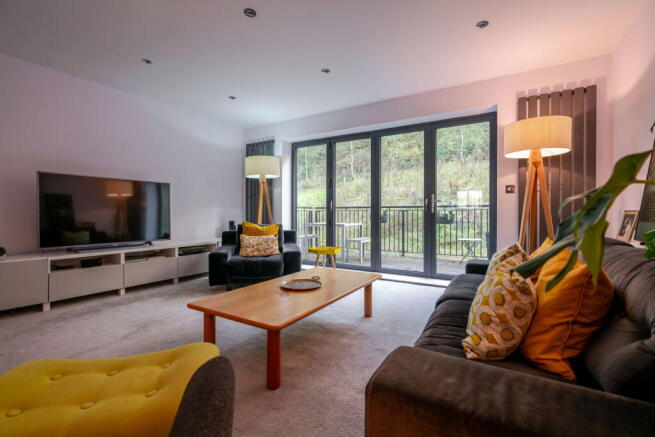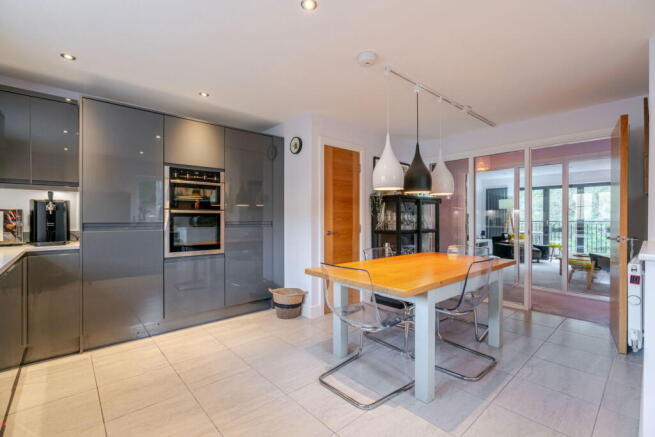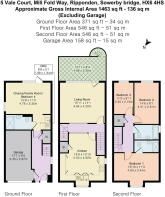5 Vale Court, Ripponden HX6 4HS

- PROPERTY TYPE
Detached
- BEDROOMS
4
- BATHROOMS
3
- SIZE
Ask agent
Key features
- Superb 2017 detached townhouse with unique middle floor layout with internal glass walls creates incredible light, flow and wow factor
- Open-plan kitchen and lounge linked by full-height windows and bi-folds to a balcony
- Kitchen includes integrated appliances and powered larder cupboard
- Lounge opens onto a spacious balcony with leafy hillside views and spiral stairs to garden
- Flexible ground floor 4th bedroom / snug / cinema room with en suite and access to lower garden
- Three further bedrooms upstairs including main with ensuite and modern family bathroom
- Loft with pull-down ladder, lighting and power for easy extra storage
- Garden on three levels with terrace, balcony and wild upper area full of landscaping potential
- Driveway parking plus two EV chargers, integral garage and utility section to ground floor
- Peaceful riverside cul-de-sac a short stroll from Ripponden village, park and tennis courts
Description
Agent Reference TS0571
Thought You’d Never Want A Kitchen Upstairs? Wait Until You See What They’ve Done With This One…The glass-lined middle floor offers light and open-plan living - linking the kitchen, lounge and landing in a way that feels sociable and seriously impressive. This together with 4 bedrooms, three bathrooms and a heap of other modern day conveniences, this is one not to be missed.
If you’ve always dismissed the idea of living spaces on the middle floor, this 2017 Redwaters Homes detached property will change your mind - probably before you’ve even made it to the top of the stairs.
Because the moment you reach the 1st floor landing, everything opens up before you.
Full-height internal windows bring light through from both sides of the house, connecting the landing, kitchen and lounge in a way that feels light, bright and completely unexpected.
At the front, the kitchen-diner combines sleek integrated appliances with practical touches like a walk-in larder cupboard with its own power supply. To the rear, the lounge opens onto a large balcony through bi-fold doors, with leafy views over the hillside garden.
And the effect of it all - light bouncing off every surface, views stretching in both directions, rooms that feel connected rather than closed off - its something you really have to experience in person. It’s an inspired layout that just works.
Downstairs, the ground floor adds flexibility with a fourth bedroom (currently used as a cinema room / snug) that has its own en suite and access to the lower garden. It’s ideal for teens, guests, or even as a separate work-from-home zone.
Upstairs, the top floor has three more bedrooms, including the main with its own en suite, plus a stylish family bathroom. There’s built-in storage on the landing and a fully boarded loft with pull-down ladder, light and power.
Outside, the garden offers a couple of choices: there’s the first floor balcony, connected to the lower terrace by a spiral staircase and an upper wild area with huge potential for landscaping - you could take inspiration from the neighbours a few doors down who’ve built a decked seating area at the top of the garden.
The front offers driveway parking and two EV chargers - a high-powered one outside, and one inside the built-in single garage which can be accessed internally.
Vale Court is a peaceful riverside cul-de-sac within walking distance of Ripponden village. The tennis courts, bowling green and park are all just minutes away, but the setting itself is blissfully quiet, with no through traffic and greenery and the faint sound of the river all around.
So if you’ve ruled out three storeys in the past, this is the one that might just make you change your mind. Because when a layout feels this light, this open and this well connected - you stop worrying about what floor you’re on, and just start enjoying the space.
- COUNCIL TAXA payment made to your local authority in order to pay for local services like schools, libraries, and refuse collection. The amount you pay depends on the value of the property.Read more about council Tax in our glossary page.
- Ask agent
- PARKINGDetails of how and where vehicles can be parked, and any associated costs.Read more about parking in our glossary page.
- Garage,Driveway
- GARDENA property has access to an outdoor space, which could be private or shared.
- Yes
- ACCESSIBILITYHow a property has been adapted to meet the needs of vulnerable or disabled individuals.Read more about accessibility in our glossary page.
- Ask agent
Energy performance certificate - ask agent
5 Vale Court, Ripponden HX6 4HS
Add an important place to see how long it'd take to get there from our property listings.
__mins driving to your place
Get an instant, personalised result:
- Show sellers you’re serious
- Secure viewings faster with agents
- No impact on your credit score
Your mortgage
Notes
Staying secure when looking for property
Ensure you're up to date with our latest advice on how to avoid fraud or scams when looking for property online.
Visit our security centre to find out moreDisclaimer - Property reference S1506366. The information displayed about this property comprises a property advertisement. Rightmove.co.uk makes no warranty as to the accuracy or completeness of the advertisement or any linked or associated information, and Rightmove has no control over the content. This property advertisement does not constitute property particulars. The information is provided and maintained by eXp UK, North West. Please contact the selling agent or developer directly to obtain any information which may be available under the terms of The Energy Performance of Buildings (Certificates and Inspections) (England and Wales) Regulations 2007 or the Home Report if in relation to a residential property in Scotland.
*This is the average speed from the provider with the fastest broadband package available at this postcode. The average speed displayed is based on the download speeds of at least 50% of customers at peak time (8pm to 10pm). Fibre/cable services at the postcode are subject to availability and may differ between properties within a postcode. Speeds can be affected by a range of technical and environmental factors. The speed at the property may be lower than that listed above. You can check the estimated speed and confirm availability to a property prior to purchasing on the broadband provider's website. Providers may increase charges. The information is provided and maintained by Decision Technologies Limited. **This is indicative only and based on a 2-person household with multiple devices and simultaneous usage. Broadband performance is affected by multiple factors including number of occupants and devices, simultaneous usage, router range etc. For more information speak to your broadband provider.
Map data ©OpenStreetMap contributors.




