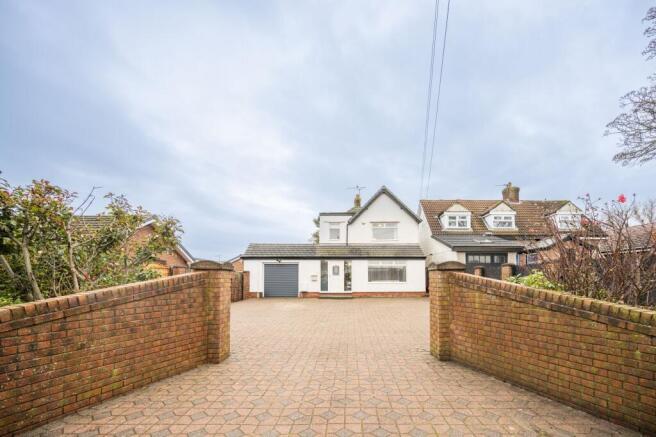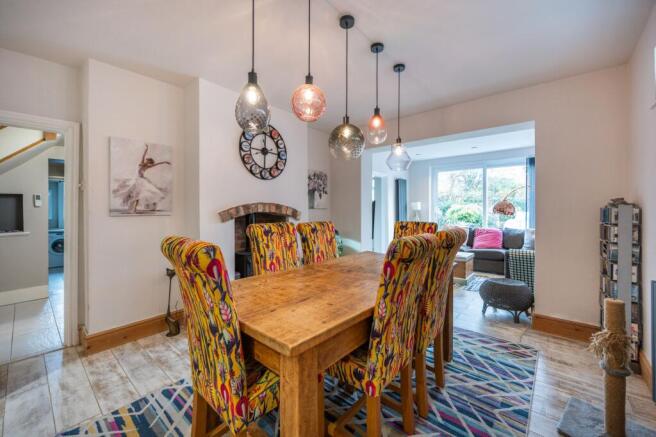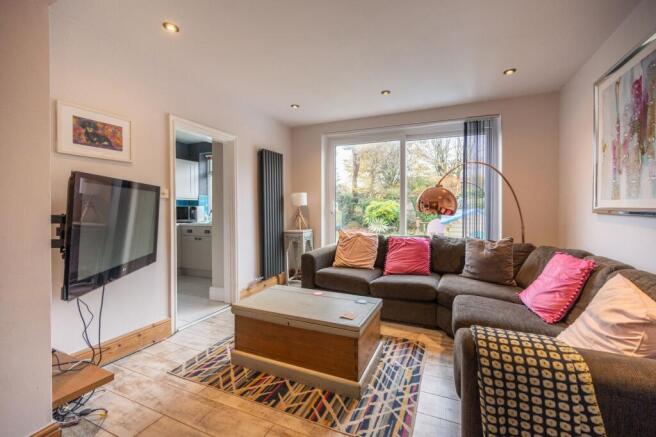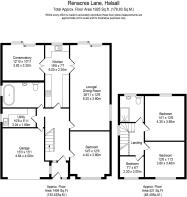
4 bedroom detached house for sale
Renacres Lane, Halsall, L39

- PROPERTY TYPE
Detached
- BEDROOMS
4
- BATHROOMS
2
- SIZE
1,925 sq ft
179 sq m
- TENUREDescribes how you own a property. There are different types of tenure - freehold, leasehold, and commonhold.Read more about tenure in our glossary page.
Freehold
Key features
- Outstanding Detached Contemporary Property
- Four Bedrooms
- Two Reception Rooms
- Modern Finish Throughout
- South-Facing Landscaped Rear Garden
- Popular Village Location
- Gated Off Road Parking for Multiple Vehicles & Garage
- Circa 1,925 Square Feet
Description
Arnold and Phillips are delighted to bring to market this outstanding four-bedroom detached family home, set along the highly regarded Renacres Lane in Halsall, West Lancashire.
This contemporary residence offers an excellent balance between rural tranquillity and modern living, providing generous accommodation and thoughtfully designed spaces throughout. The property enjoys a prime semi-rural setting, surrounded by open countryside yet within easy reach of the nearby village amenities and the bustling market town of Ormskirk, making it ideal for families and professionals seeking the best of both worlds.
The home is approached through a private gated entrance, offering both privacy and security. A generous driveway provides ample parking for multiple vehicles, positioned side-by-side for ease of access. The modern K-rendered façade gives the property a distinctive, smart appearance that sits comfortably within its peaceful surroundings. A neatly presented frontage and covered entrance porch create a welcoming first impression before stepping inside.
Upon entry, the home immediately conveys a sense of space and modern comfort. The entrance hallway connects the ground floor arrangement efficiently, allowing every room to be reached with ease. To the front lies a large double bedroom that could serve equally well as a guest suite, home office, or even a flexible space for multi-generational living. The integrated garage sits nearby which benefits an electric door, conveniently accessible and providing valuable additional storage or conversion potential should the new owner wish to adapt the layout further.
Centrally located on this floor is a useful utility room that neatly houses laundry facilities and additional storage, keeping the main kitchen area free from clutter. Adjacent, a stylish family bathroom features a contemporary free-standing bath, WC, and vanity wash hand basin, all finished with modern fittings and quality materials. This combination of thoughtful layout and practicality ensures the home flows naturally, particularly for those managing the rhythm of busy family life.
Positioned at the rear of the property, the main kitchen forms the hub of the home. This bright and inviting space has been designed with both form and function in mind, offering a range of sleek fitted wall, base, and tower units complemented by premium contrasting work surfaces. Integrated appliances and clean lines create a modern, cohesive aesthetic, while generous countertop space makes it easy to prepare meals or host casual get-togethers. The kitchen conveniently adjoins a conservatory on one side, perfect for use as an extended dining or sitting area - creating a lovely link between indoor and outdoor living during the warmer months.
On the other side of the kitchen, the main living and dining room stretches across the rear of the home. This expansive space easily accommodates both relaxation and entertaining, with a contemporary log-burning fireplace acting as the heart of the room. Dual-aspect windows and modern patio doors bring an easy connection to the rear garden, offering a restful outlook over the surrounding greenery. Whether it’s unwinding with family at the end of the day or hosting larger gatherings, this area provides flexibility to suit a range of lifestyles and occasions.
The first floor continues the home’s generous layout with three further bedrooms, two of which are comfortable double rooms. Each space has been carefully finished to a high standard, with enough room for fitted or freestanding furniture without compromising comfort. The second family bathroom maintains the same premium standard as the rest of the home, showcasing quality tiling, a walk-in double shower, WC, and vanity wash hand basin. The finish throughout is modern yet understated, allowing new owners to move straight in while easily making the space their own.
Outside, the property benefits from a private, South-facing garden that is not directly overlooked, creating a calm and enjoyable setting. A large timber decking area wraps around the rear, making it an inviting place to relax, dine, or entertain friends. The central lawn offers room for children or pets to play, framed by tidy timber fencing and a range of established plants and shrubs that soften the borders and enhance the sense of privacy. Recently upgraded Facias and Guttering. The home’s setting, backing onto mature trees and greenery, adds a naturally peaceful backdrop that enhances the appeal of this already impressive property.
Living on Renacres Lane means having a great selection of local amenities within easy reach. The peaceful location provides a semi-rural atmosphere while still being close to everyday conveniences. Halsall village offers a friendly community feel, with local pubs, schools, and nearby countryside walks to enjoy. The nearby town of Ormskirk is only a short drive away, providing a wider choice of supermarkets, restaurants, and leisure options. Excellent transport links make commuting straightforward, with access to surrounding towns and cities including Southport, Liverpool, and Preston, all well-served by road networks and public transport.
Extending to approximately 1,925 square feet, this stylish detached property combines contemporary comfort with a warm, inviting atmosphere and holds considerable appeal for buyers searching for a flexible, well-located family home. With gas central heating, double glazing throughout, and clear potential for further development subject to relevant consents, this is a home that will impress on inspection and reward its next owners for years to come.
Tenure: We understand the property to be Freehold, however prospective purchasers should seek to obtain verification of this from their solicitor. Council Tax Band E.
EPC Rating: D
Disclaimer
Every care has been taken with the preparation of these property details but they are for general guidance only and complete accuracy cannot be guaranteed. If there is any point, which is of particular importance professional verification should be sought. These property details do not constitute a contract or part of a contract. We are not qualified to verify tenure of property. Prospective purchasers should seek to obtain verification of tenure from their solicitor. The mention of any appliances, fixtures or fittings does not imply they are in working order. Photographs are reproduced for general information and it cannot be inferred that any item shown is included in the sale. All dimensions are approximate.
- COUNCIL TAXA payment made to your local authority in order to pay for local services like schools, libraries, and refuse collection. The amount you pay depends on the value of the property.Read more about council Tax in our glossary page.
- Band: E
- PARKINGDetails of how and where vehicles can be parked, and any associated costs.Read more about parking in our glossary page.
- Yes
- GARDENA property has access to an outdoor space, which could be private or shared.
- Private garden
- ACCESSIBILITYHow a property has been adapted to meet the needs of vulnerable or disabled individuals.Read more about accessibility in our glossary page.
- Ask agent
Energy performance certificate - ask agent
Renacres Lane, Halsall, L39
Add an important place to see how long it'd take to get there from our property listings.
__mins driving to your place
Get an instant, personalised result:
- Show sellers you’re serious
- Secure viewings faster with agents
- No impact on your credit score
Your mortgage
Notes
Staying secure when looking for property
Ensure you're up to date with our latest advice on how to avoid fraud or scams when looking for property online.
Visit our security centre to find out moreDisclaimer - Property reference 46ea7cf6-0128-4ef5-8457-75c4dd8c5d36. The information displayed about this property comprises a property advertisement. Rightmove.co.uk makes no warranty as to the accuracy or completeness of the advertisement or any linked or associated information, and Rightmove has no control over the content. This property advertisement does not constitute property particulars. The information is provided and maintained by Arnold & Phillips, Ormskirk. Please contact the selling agent or developer directly to obtain any information which may be available under the terms of The Energy Performance of Buildings (Certificates and Inspections) (England and Wales) Regulations 2007 or the Home Report if in relation to a residential property in Scotland.
*This is the average speed from the provider with the fastest broadband package available at this postcode. The average speed displayed is based on the download speeds of at least 50% of customers at peak time (8pm to 10pm). Fibre/cable services at the postcode are subject to availability and may differ between properties within a postcode. Speeds can be affected by a range of technical and environmental factors. The speed at the property may be lower than that listed above. You can check the estimated speed and confirm availability to a property prior to purchasing on the broadband provider's website. Providers may increase charges. The information is provided and maintained by Decision Technologies Limited. **This is indicative only and based on a 2-person household with multiple devices and simultaneous usage. Broadband performance is affected by multiple factors including number of occupants and devices, simultaneous usage, router range etc. For more information speak to your broadband provider.
Map data ©OpenStreetMap contributors.





