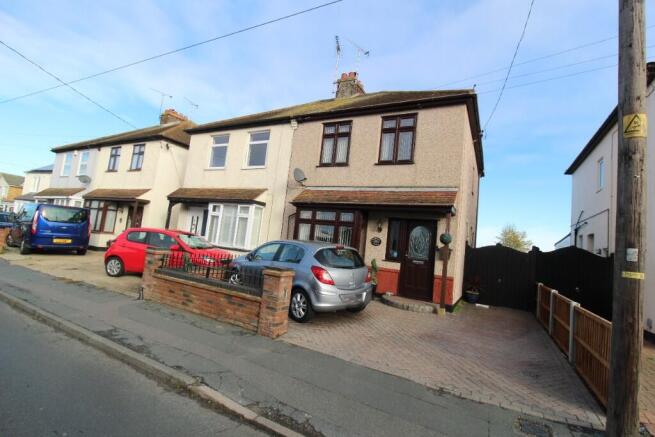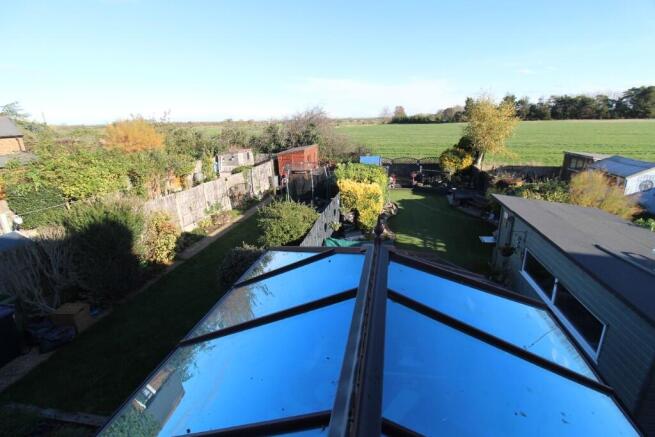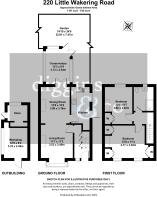Little Wakering Road, SS3

- PROPERTY TYPE
Semi-Detached
- BEDROOMS
2
- SIZE
Ask agent
- TENUREDescribes how you own a property. There are different types of tenure - freehold, leasehold, and commonhold.Read more about tenure in our glossary page.
Freehold
Key features
- ABSOLUTELY LOVELY
- CHARACTER HOME
- DELIGHTFUL COUNTRYSIDE VIEWS
- TWO DOUBLE BEDROOMS
- LARGE LOUNGE
- SEPARATE DINING AREA
- CONSERVATORY
- FITTED KITCHEN
- LUXURY SHOWER ROOM
- A REAL MUST SEE!
Description
ENTRANCE:
Via a uPVC double glazed entrance door leading into:
ENTRANCE HALL:
uPVC double glazed leadlight window to front. Radiator. Stairs rising to first floor Under stairs storage cupboard and bespoke shelved sliding units. Picture rail. Recessed display niche. Smooth ceiling, glazed door to:
LIVING ROOM: 11' 7" x 11' 2" (3.53m x 3.4m)
Double glazed leadlight window to front. Feature brick built fireplace with display plinths either side housing cast iron effect burner. Exposed ornamental studwork. Radiator. Coved cornice to ceiling. Archway leads to:
DINING ROOM: 12' 8" x 10' 5" (3.86m x 3.18m)
Leadlight double glazed doors giving access to the conservatory. Fireplace recess. . Radiator. Plate rack. Feature ceiling rose. Door to kitchen
CONSERVATORY: 12' 8" x 8' 4" (3.86m x 2.54m)
Double glazed with double doors leading to the beautiful landscaped rear garden. Porcelain tiled floor. Radiator. Bespoke fitted sun blinds. Double glazed self-cleaning vaulted roof. Radiator.
KITCHEN: 12' 6" x 6' 1" (3.8m x 1.85m)
uPVC double glazed leadlight windows to side and rear. Door to side, The kitchen is fitted with an impressive range of quality eye and base level units providing ample working surfaces and comprising a one and a quarter bow polycarbonate sink unit with mixer tap. Integrated split level fan assisted electric oven and hob with extractor hood above. Space, for washing machine and further domestic appliances. Wall mounted gas boiler. Partly tiled walls in complimentary ceramics. Smooth ceiling.
FIRST FLOOR LANDING:
uPVC double glazed window to side. Picture rail. Access to loft. Doors to:
BEDROOM ONE: 13' 8" x 11' 4" (4.17m x 3.45m)
Two uPVC double glazed leadlight windows to front. Feature cast iron effect fireplace. Range of bespoke fitted bedroom furniture including three double wardrobe cupboards. Radiator. Picture rail. Ceiling rose.
BEDROOM TWO: 12' 8" x 9' 7" (3.86m x 2.92m)
uPVC double glazed leadlight window to rear with delightful farmland views. Wood effect laminate flooring. Feature cast iron effect fireplace. Radiator. Picture Rail.
BATHROOM:
Obscure uPVC double glazed leadlight window to rear. Fitted with an impressive suite comprising walk in wet room style shower enclosure with handheld and rainwater style shower, integrated low level WC, and vanity washbasin with designer mixer tap and large storage drawers beneath. Heated towel rail. Contemporary radiator. Tiling to walls and floor in complimentary ceramics. Smooth plastered ceiling. Recessed LED lighting.
EXTERIOR:
The rear garden commences with a composite decked split level patio with feature balustrade and step down to an artificial lawn with well stocked shingle and shrub borders. There is a further sandstone patio which wraps around the side pf the property. Further raised decked sun terrace at the bottom of the garden with superb open countryside views Garden Outbuilding12' 5" x 8' 2" (3.78m x 2.5m) Divided into two rooms with leadlight stable door to side and window to rear, with walk-in storage and power connected; and then workshop storage shed with double glazed window to side and power and light connected,
FRONT:
Predominantly block paved providing ample off road parking. Double gated side access to the rear of the property.
- COUNCIL TAXA payment made to your local authority in order to pay for local services like schools, libraries, and refuse collection. The amount you pay depends on the value of the property.Read more about council Tax in our glossary page.
- Ask agent
- PARKINGDetails of how and where vehicles can be parked, and any associated costs.Read more about parking in our glossary page.
- Yes
- GARDENA property has access to an outdoor space, which could be private or shared.
- Yes
- ACCESSIBILITYHow a property has been adapted to meet the needs of vulnerable or disabled individuals.Read more about accessibility in our glossary page.
- Ask agent
Energy performance certificate - ask agent
Little Wakering Road, SS3
Add an important place to see how long it'd take to get there from our property listings.
__mins driving to your place
Get an instant, personalised result:
- Show sellers you’re serious
- Secure viewings faster with agents
- No impact on your credit score
Your mortgage
Notes
Staying secure when looking for property
Ensure you're up to date with our latest advice on how to avoid fraud or scams when looking for property online.
Visit our security centre to find out moreDisclaimer - Property reference edr250416. The information displayed about this property comprises a property advertisement. Rightmove.co.uk makes no warranty as to the accuracy or completeness of the advertisement or any linked or associated information, and Rightmove has no control over the content. This property advertisement does not constitute property particulars. The information is provided and maintained by Diggins & Co, Rochford. Please contact the selling agent or developer directly to obtain any information which may be available under the terms of The Energy Performance of Buildings (Certificates and Inspections) (England and Wales) Regulations 2007 or the Home Report if in relation to a residential property in Scotland.
*This is the average speed from the provider with the fastest broadband package available at this postcode. The average speed displayed is based on the download speeds of at least 50% of customers at peak time (8pm to 10pm). Fibre/cable services at the postcode are subject to availability and may differ between properties within a postcode. Speeds can be affected by a range of technical and environmental factors. The speed at the property may be lower than that listed above. You can check the estimated speed and confirm availability to a property prior to purchasing on the broadband provider's website. Providers may increase charges. The information is provided and maintained by Decision Technologies Limited. **This is indicative only and based on a 2-person household with multiple devices and simultaneous usage. Broadband performance is affected by multiple factors including number of occupants and devices, simultaneous usage, router range etc. For more information speak to your broadband provider.
Map data ©OpenStreetMap contributors.




