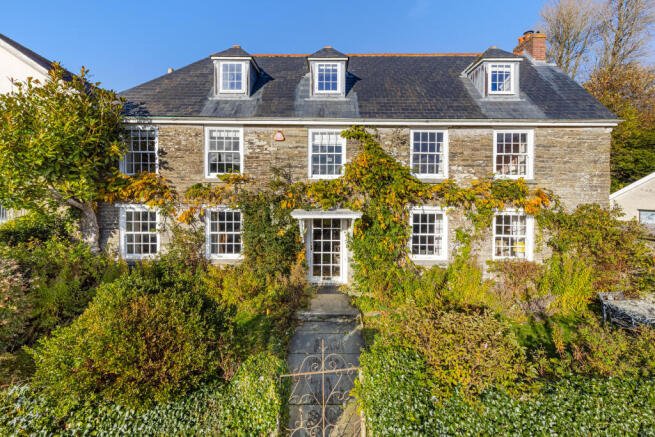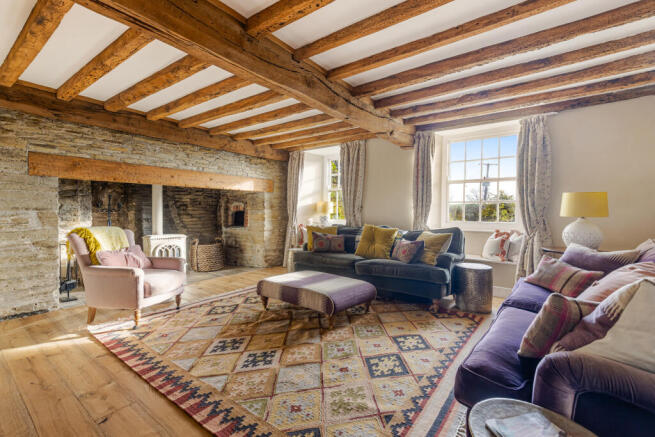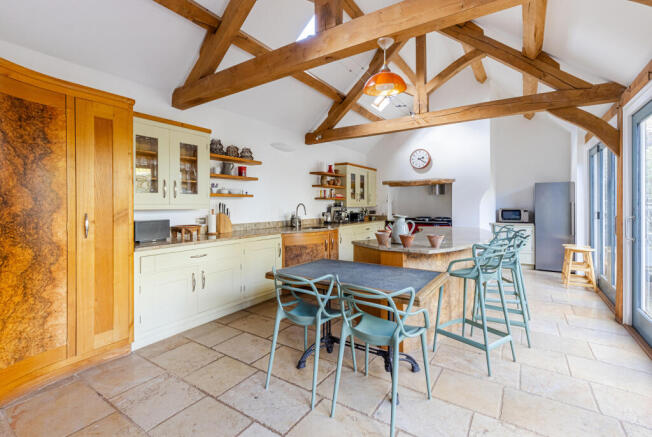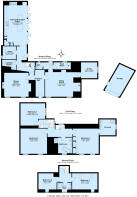
Easton, Kingsbridge

- PROPERTY TYPE
House
- BEDROOMS
5
- BATHROOMS
3
- SIZE
Ask agent
- TENUREDescribes how you own a property. There are different types of tenure - freehold, leasehold, and commonhold.Read more about tenure in our glossary page.
Ask agent
Key features
- Grade II listed farmhouse, beautifully modernised with a contemporary finish - approx. 3287.7 sq.feet
- Quiet rural location with splendid country views
- Sitting room with large inglenook fireplace and timber lintel, bread oven and wood burning stove
- Modern kitchen/breakfast room, separate dining room and snug
- Utility, laundry and boot rooms
- 5 double bedrooms, 1 en-suite, a family bathroom, shower room and cloakroom
- Many period features including exposed stone work, flagstone floors, ceiling beams, roof trusses, display niche features, original cast fireplace
- Garage and driveway with parking for several vehicles
- Pretty landscaped gardens and private terraces
- Less than 2 miles to the amenities of Kingsbridge
Description
Lower Easton Farmhouse is a Grade II listed property that has been renovated and modernised to create a lovely family home with much character. Entering through the wrought iron gates and along the flagstone path of the front garden, that is bounded by an attractive stone wall, you approach the front door and into the entrance hall, which has original flagstone flooring and exposed beams. To the right you enter the wonderful drawing room that has front south facing sash windows, window seats, exposed ceiling timbers and a magnificent inglenook fireplace with timber lintel, bread oven and flagstone hearth, which is fitted with a woodburning stove. A door leads through to a useful study with flagstone floor, sash window, cast fireplace with display niche and oak shelf. There is also access from the sitting room to a useful boot room, separate cloakroom and door to rear garden.
Back through the entrance hall and into the lovely dining room with marble fireplace, south facing sash windows with window seat, original cupboard and ceiling cornicing. Through to the inner hall with oak staircase rising to the first floor with storage cupboard below, Limestone tiled flooring and part glazed door to the rear garden. There is also a useful laundry room and separate utility room with Belfast sink and granite worktop, space for washing machine and tumble dryer and Limestone tiled flooring.
Beyond this the magnificent kitchen/breakfast room sits, with folding glazed doors the length of one wall, lead out to the rear garden, allowing you to enjoy outside eating in a sheltered and private location. Further light flows in from the Velux skylights. The kitchen has a comprehensive range of floor and wall cupboards, and glass fronted display cabinets with hand crafted chestnut and walnut doors along with timber lintel and display alcove. A Limestone tiled floor and Granite work surfaces, an electric 4 oven Aga , space for fridge freezer and plumbing for dishwasher and a superb breakfast bar, make this a room that you will enjoy all year round .
First Floor
Up the Oak staircase to the landing with window overlooking the garden and into the master bedroom with fitted wardrobes and south facing sash windows, where you can enjoy views over the countryside and an en-suite with fully tiled shower cubicle and window, add to the comfort of this room. Bedroom two is a double with original cast fireplace, south facing sash windows with window seat and ceiling cornicing. Bedroom three has a window overlooking the garden plus a Velux window and partly sloping ceiling. A family bathroom with freestanding bath and separate shower cubicle, original built in cupboard and south facing sash windows, completes this floor.
Second Floor
The landing has oak flooring and a window overlooking the garden with partly sloping ceilings and original roof trusses. Bedroom four has a vaulted ceiling with exposed trusses and purlins, Velux skylights to rear, window to the front and doors to the roof space. Bedroom five has vaulted ceiling with original roof trusses and exposed purlins, window to the front with countryside views and door to roof space. A separate shower room with fully tiled shower cubicle, hand basin, WC, oak flooring and window to the front completes this floor.
Outside
There is a gravelled parking area to the front of the property. A front garden with lawned areas, established shrubs and flower borders, attractive stone wall, wrought iron gate and flagstone path leading to the front door. Beautiful landscaped gardens with paved terrace and cobbled and gravelled areas, stone wall, and flower borders add to the charm of the gardens. Slate steps lead up to the top of the garden where a south facing private terrace and seating area, allow you to enjoy this wonderful space. To the side of the property is a detached garage with power and light and further parking.
Situation
Easton is a quiet rural hamlet located between Kingsbridge and Salcombe. West Alvington sits about ½ mile away where there is a village Inn and church. The friendly market town of Kingsbridge provides a good range of shops, restaurants/pubs, 2 supermarkets, cinema, leisure centre with indoor swimming, numerous sports and fitness facilities, medical centre, community hospital, library and churches, primary school, and a community college. Close by there are boat moorings, quays, and slipways at the head of the estuary. The area has an abundance of sandy beaches and coastal and countryside walks, with the popular sailing towns of Dartmouth and Salcombe within easy reach.
Brochures
Brochure of Lower Easton Farmhouse- COUNCIL TAXA payment made to your local authority in order to pay for local services like schools, libraries, and refuse collection. The amount you pay depends on the value of the property.Read more about council Tax in our glossary page.
- Band: G
- PARKINGDetails of how and where vehicles can be parked, and any associated costs.Read more about parking in our glossary page.
- Garage,Driveway
- GARDENA property has access to an outdoor space, which could be private or shared.
- Patio,Terrace
- ACCESSIBILITYHow a property has been adapted to meet the needs of vulnerable or disabled individuals.Read more about accessibility in our glossary page.
- Ask agent
Easton, Kingsbridge
Add an important place to see how long it'd take to get there from our property listings.
__mins driving to your place
Get an instant, personalised result:
- Show sellers you’re serious
- Secure viewings faster with agents
- No impact on your credit score
Your mortgage
Notes
Staying secure when looking for property
Ensure you're up to date with our latest advice on how to avoid fraud or scams when looking for property online.
Visit our security centre to find out moreDisclaimer - Property reference XXP-99466150. The information displayed about this property comprises a property advertisement. Rightmove.co.uk makes no warranty as to the accuracy or completeness of the advertisement or any linked or associated information, and Rightmove has no control over the content. This property advertisement does not constitute property particulars. The information is provided and maintained by Marchand Petit, Kingsbridge. Please contact the selling agent or developer directly to obtain any information which may be available under the terms of The Energy Performance of Buildings (Certificates and Inspections) (England and Wales) Regulations 2007 or the Home Report if in relation to a residential property in Scotland.
*This is the average speed from the provider with the fastest broadband package available at this postcode. The average speed displayed is based on the download speeds of at least 50% of customers at peak time (8pm to 10pm). Fibre/cable services at the postcode are subject to availability and may differ between properties within a postcode. Speeds can be affected by a range of technical and environmental factors. The speed at the property may be lower than that listed above. You can check the estimated speed and confirm availability to a property prior to purchasing on the broadband provider's website. Providers may increase charges. The information is provided and maintained by Decision Technologies Limited. **This is indicative only and based on a 2-person household with multiple devices and simultaneous usage. Broadband performance is affected by multiple factors including number of occupants and devices, simultaneous usage, router range etc. For more information speak to your broadband provider.
Map data ©OpenStreetMap contributors.





