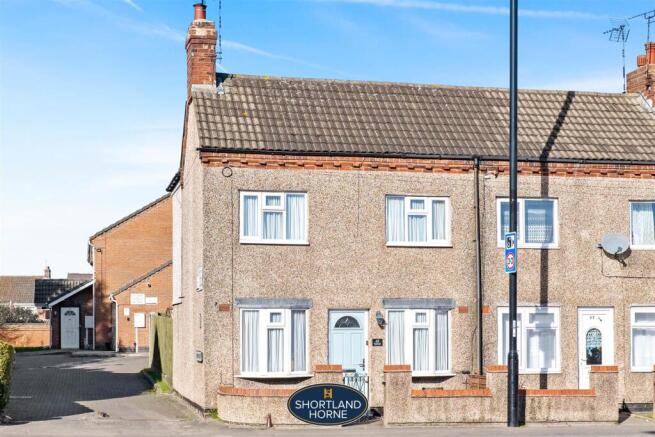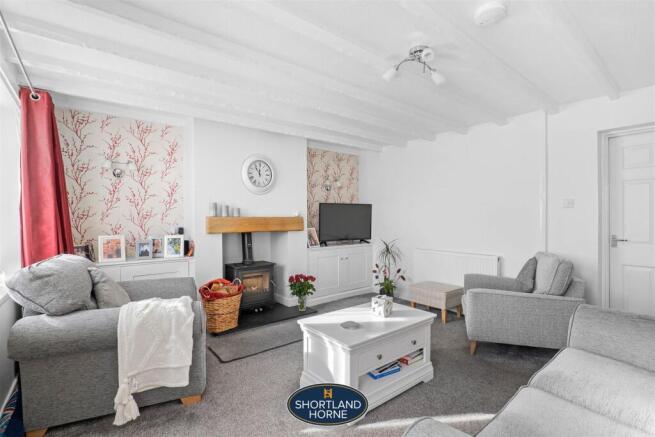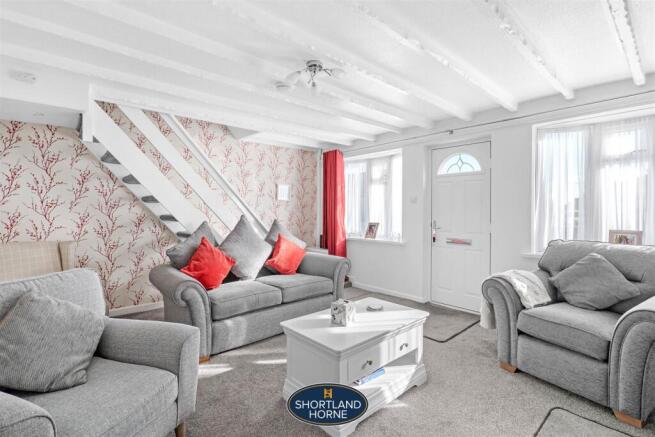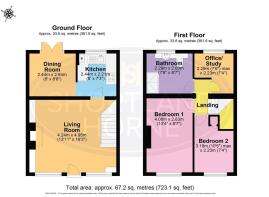2 bedroom end of terrace house for sale
Bell Green Road, Bell Green, Coventry, CV6 7GQ

- PROPERTY TYPE
End of Terrace
- BEDROOMS
2
- BATHROOMS
1
- SIZE
Ask agent
- TENUREDescribes how you own a property. There are different types of tenure - freehold, leasehold, and commonhold.Read more about tenure in our glossary page.
Freehold
Description
The whole property is beautifully decorated throughout, when you are stood in the home, you feel happy!
Let's kick off in the spacious living room. This is a beautiful space with room for big sofas so the family can gather together. The beautiful log burner is the centrepiece of the room and has built-in storage either side.
From the living room you step into the kitchen. Compact but lovely in design and finish, you have all you need here. Next door is the dining room (originally the bathroom). Here you can enjoy culinary feasts create in the kitchen whilst you look out into the garden through French doors. Swing these doors open to take the party outside, or to let fresh air in.
Head upstairs to and be wowed by the beautiful shower room. This is part of the first floor rear extension. There is beautiful crisp white storage units and you can refresh and revive with an invigorating shower. Next door is the smallest room on the floor. This is currently used as a walk-in wardrobe, however it can be used as an office or small nursery.
Outside is a private, rear garden, which is mainly laid to lawn and has a small patio as you step into the garden.
The property is just a few minutes' drive to the Arena Park shopping centre and surrounded by excellent road links to get you in around the city with ease.
GOOD TO KNOW:
Tenure: Freehold
Vendors Position: Found a new build property to buy
Parking Arrangements: Street Parking on another road
EPC Rating: D
Total Area: Approx. 723 Sq. Ft
This lovely home has been thoughtfully updated to suit modern living, making it an ideal choice for a first time buyer or a small family. The moment you walk in, the light, warmth and tasteful finish create an instant sense of happiness. Every room feels cared for, every space has been considered and the result is a stylish home that feels effortlessly welcoming.
The living room sets the tone beautifully. It is a generous space with plenty of room for large, cosy sofas where everyone can settle in at the end of the day. The log burner takes centre stage, giving the room a wonderfully homely glow, and the built in storage on either side adds both character and practicality.
Step through into the kitchen and you find a compact but well designed space where everything has its place. The finish is lovely and the layout makes cooking feel simple and enjoyable. Just next door sits the dining room, originally the bathroom, now transformed into a bright and inviting place to eat and entertain. French doors frame the view of the garden and pull light through the room. Throw them open to let the fresh air roll in or to enjoy an easy flow between indoors and out during warmer months.
Upstairs, the first floor rear extension has created a stunning shower room that feels crisp, modern and uplifting. Sleek white storage units keep everything looking neat and fresh while the shower offers the perfect place to revive yourself at the start or end of the day. Beside it sits the smallest bedroom which is currently used as a walk in wardrobe, although it works equally well as a dedicated office space or a sweet nursery.
Outside, the rear garden feels private and easy to enjoy with a lawned area and a small patio waiting just outside the doors. It is a lovely spot for morning coffee, weekend barbecues or simply relaxing outdoors.
The location brings everything together. You are only a few minutes from Arena Park’s shops, restaurants and amenities and the surrounding road links make getting around Coventry refreshingly straightforward.
This is a home that blends style, comfort and practicality in all the right ways, offering a wonderfully modern lifestyle from the moment you walk through the door.
PLEASE NOTE: The marketing photographs were taken prior to the most recent tenancy and the property may differ slightly in appearance upon viewing.
Ground Floor -
Living Room - 4.95m x 4.24m (16'3 x 13'11) -
Dining Room - 2.64m x 2.44m (8'8 x 8') -
Kitchen - 2.44m x 2.21m (8' x 7'3) -
First Floor -
Landing -
Bedroom One - 4.06m x 2.62m (13'4 x 8'7) -
Bedroom Two - 3.18m (max) x 2.24m (10'5 (max) x 7'4) -
Study/Office - 2.29m (max) x 2.24m (7'6 (max) x 7'4) -
Shower Room - 2.62m x 2.29m (8'7 x 7'6) -
Outside -
Rear Garden -
Front Garden -
Brochures
Bell Green Road, Bell Green, Coventry, CV6 7GQBrochure- COUNCIL TAXA payment made to your local authority in order to pay for local services like schools, libraries, and refuse collection. The amount you pay depends on the value of the property.Read more about council Tax in our glossary page.
- Band: A
- PARKINGDetails of how and where vehicles can be parked, and any associated costs.Read more about parking in our glossary page.
- Yes
- GARDENA property has access to an outdoor space, which could be private or shared.
- Yes
- ACCESSIBILITYHow a property has been adapted to meet the needs of vulnerable or disabled individuals.Read more about accessibility in our glossary page.
- Ask agent
Bell Green Road, Bell Green, Coventry, CV6 7GQ
Add an important place to see how long it'd take to get there from our property listings.
__mins driving to your place
Get an instant, personalised result:
- Show sellers you’re serious
- Secure viewings faster with agents
- No impact on your credit score
Your mortgage
Notes
Staying secure when looking for property
Ensure you're up to date with our latest advice on how to avoid fraud or scams when looking for property online.
Visit our security centre to find out moreDisclaimer - Property reference 34317294. The information displayed about this property comprises a property advertisement. Rightmove.co.uk makes no warranty as to the accuracy or completeness of the advertisement or any linked or associated information, and Rightmove has no control over the content. This property advertisement does not constitute property particulars. The information is provided and maintained by Shortland Horne, Coventry. Please contact the selling agent or developer directly to obtain any information which may be available under the terms of The Energy Performance of Buildings (Certificates and Inspections) (England and Wales) Regulations 2007 or the Home Report if in relation to a residential property in Scotland.
*This is the average speed from the provider with the fastest broadband package available at this postcode. The average speed displayed is based on the download speeds of at least 50% of customers at peak time (8pm to 10pm). Fibre/cable services at the postcode are subject to availability and may differ between properties within a postcode. Speeds can be affected by a range of technical and environmental factors. The speed at the property may be lower than that listed above. You can check the estimated speed and confirm availability to a property prior to purchasing on the broadband provider's website. Providers may increase charges. The information is provided and maintained by Decision Technologies Limited. **This is indicative only and based on a 2-person household with multiple devices and simultaneous usage. Broadband performance is affected by multiple factors including number of occupants and devices, simultaneous usage, router range etc. For more information speak to your broadband provider.
Map data ©OpenStreetMap contributors.







