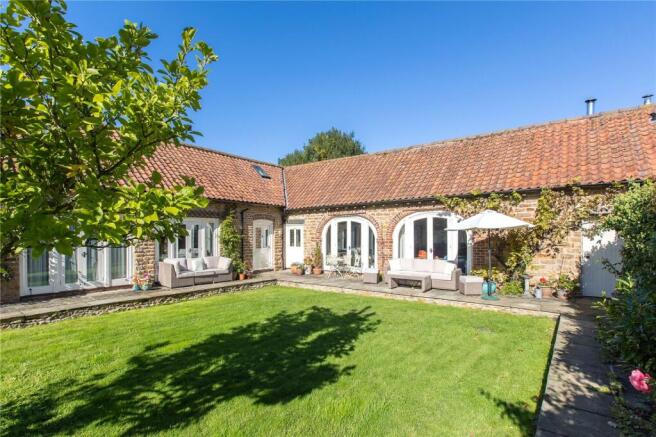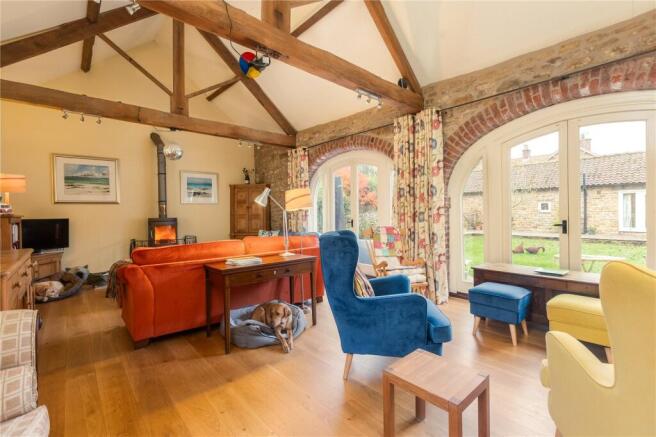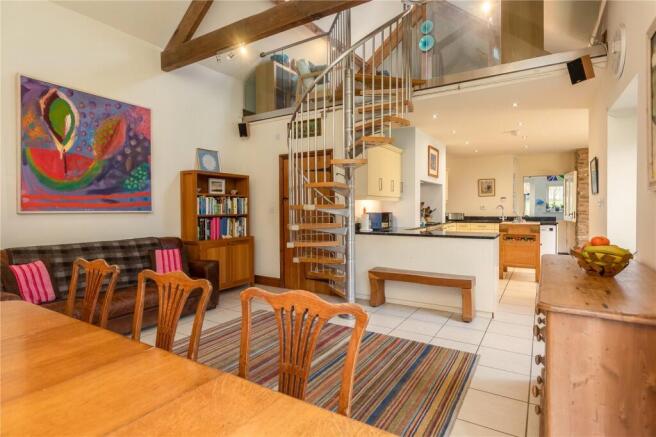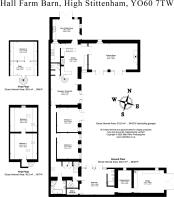High Stittenham, Stittenham, York, North Yorkshire

- PROPERTY TYPE
Barn Conversion
- BEDROOMS
6
- BATHROOMS
2
- SIZE
3,443 sq ft
320 sq m
- TENUREDescribes how you own a property. There are different types of tenure - freehold, leasehold, and commonhold.Read more about tenure in our glossary page.
Freehold
Key features
- A substantial barn conversion with good sized garden
- Rural hamlet location
- In the heart of the Howardian Hills
- 6 bedrooms
Description
High Stittenham is a truly rural hamlet occupying a wonderful elevated position where the countryside of the Vale of York meets the Howardian Hills Area of Outstanding Natural Beauty (AONB). Notwithstanding its secluded setting, the property is extremely well located, lying approximately equidistant between the Georgian market towns of Easingwold and Malton and just 2 miles east of the much sought after village of Sheriff Hutton where there is a range of local facilities to include a village primary school.
The main A64 Leeds – Scarborough trunk road lies just 4 miles away making for quick and easy access to many of the main commercial centres in the area and within reach is the village of Ampleforth, home to the renowned co-educational public school of Ampleforth College where there is a well regarded sports centre offering a wide variety of activities to the general public. Equally, the preparatory school of Terrington Hall lies just a few miles away to the north. The city of York lies just 12 miles away to the south.
Hall Farm Barn is constructed of attractive stone elevations under a pantile roof and in about 2005 was converted from part of a substantial 19th century farmstead. The imaginative design provides extensive, well appointed and flexible living accommodation of quite some quality and style with particular features being Pine boarded doors and architraves, a number of exposed structural timbers and the judicious use of recessed ceiling lights. There are double glazed windows virtually throughout and underfloor central heating to the ground floor. Of particular note is the spacious and airy Reception/Dining Hall which lies at the centre of the house and is open to the ridge and from where a contemporary spiral staircase leads to a mezzanine level Study and occasional Bedroom 6. Adjoining is a well equipped Kitchen with extensive polished granite worksurfaces, Shaker style cupboards and drawers and a high quality Lacanche ‘Modern’ gas fired 2-oven range whilst beyond, is a spacious Boot/Utility Room leading in turn to the extensive rear gardens. Adjacent is a wonderful well proportioned south facing Drawing Room being open to the ridge with feature exposed roof timbers, a principally glazed external elevation overlooking the courtyard garden and a wood burning stove on a substantial stone hearth. It is a wonderful principal reception room of great character and style and ideal for entertaining on all scales. Occupying the remainder of the ground floor is the bedroom accommodation comprising a Master Bedroom suite, two further bedrooms and a House Bathroom. To the first floor are two further principal bedrooms.
The property is arranged around a front courtyard garden which lies at a slightly sunken level and to the perimeter of which is a raised flagged pathway which all goes to make for a most perfect secluded and sheltered summer seating and al fresco dining area. To the rear of the property is a wide flagged terrace, beyond which is a substantial garden being mainly laid down to grass and bounded on its western side by a stone wall adjoining which are various Sycamore, Maple, Cherry and Himalayan Birch whilst to the north western corner is a fruit garden. There are also a series of raised vegetable beds, a greenhouse and a timber garden store. Further perimeter trees, plants and shrubs to the eastern boundary include Field Maple, Hazel, Beech, Birch, Maple, Crab Apple, Sorbus and various fruit trees.
VIEWING
Strictly by appointment through the sole agents, Messrs Humberts York office, telephone .
Brochures
Web DetailsParticulars- COUNCIL TAXA payment made to your local authority in order to pay for local services like schools, libraries, and refuse collection. The amount you pay depends on the value of the property.Read more about council Tax in our glossary page.
- Band: F
- PARKINGDetails of how and where vehicles can be parked, and any associated costs.Read more about parking in our glossary page.
- Garage
- GARDENA property has access to an outdoor space, which could be private or shared.
- Yes
- ACCESSIBILITYHow a property has been adapted to meet the needs of vulnerable or disabled individuals.Read more about accessibility in our glossary page.
- Ask agent
High Stittenham, Stittenham, York, North Yorkshire
Add an important place to see how long it'd take to get there from our property listings.
__mins driving to your place
Get an instant, personalised result:
- Show sellers you’re serious
- Secure viewings faster with agents
- No impact on your credit score
Your mortgage
Notes
Staying secure when looking for property
Ensure you're up to date with our latest advice on how to avoid fraud or scams when looking for property online.
Visit our security centre to find out moreDisclaimer - Property reference YOR250013. The information displayed about this property comprises a property advertisement. Rightmove.co.uk makes no warranty as to the accuracy or completeness of the advertisement or any linked or associated information, and Rightmove has no control over the content. This property advertisement does not constitute property particulars. The information is provided and maintained by Humberts, York. Please contact the selling agent or developer directly to obtain any information which may be available under the terms of The Energy Performance of Buildings (Certificates and Inspections) (England and Wales) Regulations 2007 or the Home Report if in relation to a residential property in Scotland.
*This is the average speed from the provider with the fastest broadband package available at this postcode. The average speed displayed is based on the download speeds of at least 50% of customers at peak time (8pm to 10pm). Fibre/cable services at the postcode are subject to availability and may differ between properties within a postcode. Speeds can be affected by a range of technical and environmental factors. The speed at the property may be lower than that listed above. You can check the estimated speed and confirm availability to a property prior to purchasing on the broadband provider's website. Providers may increase charges. The information is provided and maintained by Decision Technologies Limited. **This is indicative only and based on a 2-person household with multiple devices and simultaneous usage. Broadband performance is affected by multiple factors including number of occupants and devices, simultaneous usage, router range etc. For more information speak to your broadband provider.
Map data ©OpenStreetMap contributors.







