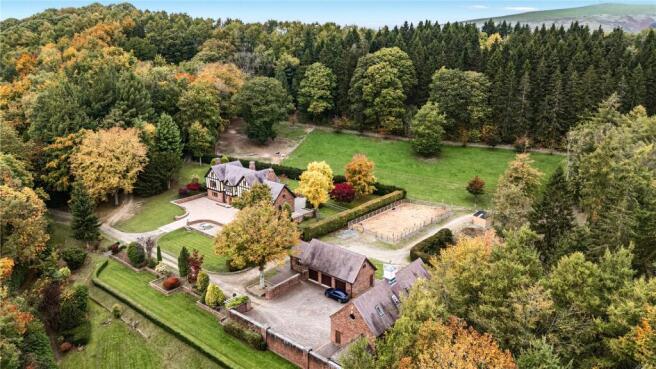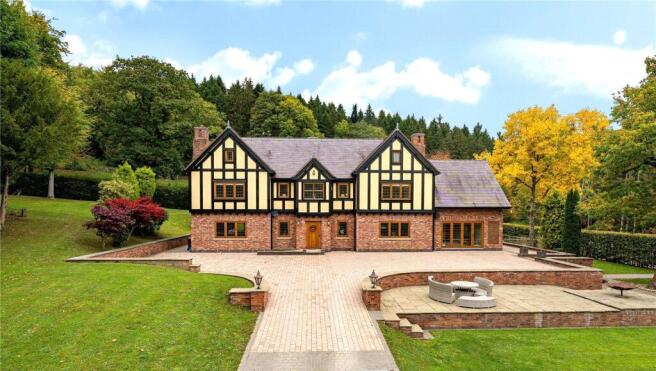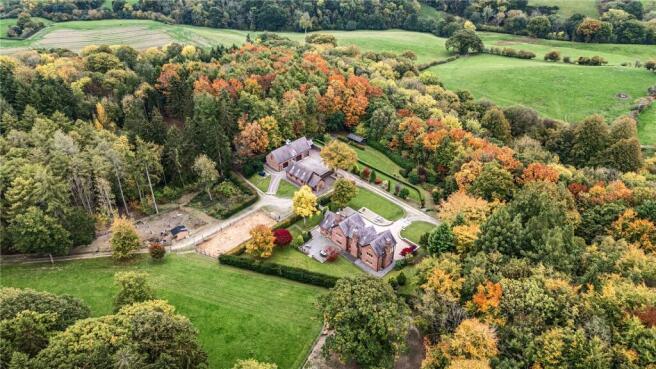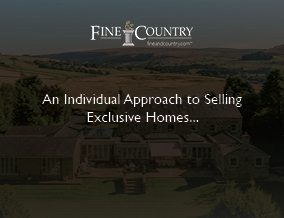
Horderley, Craven Arms, Shropshire

- PROPERTY TYPE
Detached
- BEDROOMS
5
- BATHROOMS
5
- SIZE
Ask agent
- TENUREDescribes how you own a property. There are different types of tenure - freehold, leasehold, and commonhold.Read more about tenure in our glossary page.
Freehold
Description
Step Inside...
Dining Hall
The most fantastic entrance that boasts a level of grandeur, yet with versatility and with the most impressive stone inglenook fireplace and cast iron log burner. A Galleried Landing gives exposed floor to ceiling height, again adding to that level of magnificence. With tiled floor, ceiling cornice and recessed spotlights.
Living Room
Impressive inglenook fireplace with log burner, recessed spotlights and ceiling cornice.
Breakfast Kitchen
The hub of the home! The Kitchen area is fitted with a timeless style of matching wall and base units of cupboards and drawers, along with granite work surfaces. A central island enjoys a granite work surface, along with an integrated BOSCH five ring gas hob. Further integrated appliances include BOSCH oven, grill, and fridge freezer. Carron Phoenix sink and mixer tap. A decorative fireplace houses the electric powered AGA, providing the central focal point. Tiled floor, ceiling cornice and recessed spotlights.
Snug
Another room with great versatility and enjoying double doors opening to the view of the gardens. With tiled floor, ceiling cornice & recessed spotlights.
Cloakroom
Fitted with a white suite of low flush WC and pedestal wash hand basin. Recessed spotlights, tiled floor, ceiling cornice two Cloaks Cupboards.
Utility Room
Fitted with a matching range of base and wall units of cupboards and drawers with work surfaces. Double sink and drainer with mixer tap. Plumbing for washing machine and space for tumble dryer.
Boot Room
A very useful room for all country homes - with matching base and wall units of cupboards and work surfaces. Large Store Cupboard. Tiled floor.
.
From the Dining Hall a staircase climbs to the
Galleried Landing
An incredibly impressive space, taking advantage of the outlook over the formal gardens. Ceiling cornice
Master Bedroom One
A lovely master suite with attractive window seat and fitted furniture. Recessed spotlights and ceiling cornice.
En Suite Bathroom
A particularly well-appointed suite to include a white suite comprising shower, bath with shower attachment, low flush WC and his & hers vanity unit with inset wash hand basins and mixer taps. Part wall tiled, two heated rails, recessed spotlights and ceiling cornice.
Bedroom Two
Window seat set to take advantage of the delightful outlook. Built in wardrobes, recessed spotlights and ceiling cornice.
En Suite Shower Room
Fitted with a white suite to include shower, low flush WC and pedestal wash hand basin with mixer tap. Fully wall tiled and heated towel rail
Bedroom Three
With built-in wardrobes, recessed spotlights and ceiling cornice.
En Suite Shower Room
Fitted with a white suite to include shower, pedestal wash hand basin with mixer tap and low flush WC. Heated towel rail and recessed spotlights.
.
A further staircase from the Snug rises to
Bedroom Four
Enjoying a potential self-contained aspect, to include built-in wardrobes, under eaves storage, recessed spotlights and two sky lights.
En Suite Shower Room
Fitted with a white suite to include shower, pedestal wash hand basin with mixer tap and low flush WC. Heated towel rail, fully wall tiled and recessed spotlights.
.
A Loft Ladder leads up to further Loft Rooms - these offer significant potential for conversion (subject to any required planning consents)
Step Outside...
Approached through electric gates, the driveway winds around to the front of the property onto a tiled forecourt, providing generous parking. The formal gardens have been tastefully landscaped, predominantly laid to lawn and with a range of established shrubs. They blend in beautifully with the surrounding landscape, offering a feeling of tranquility and great privacy.
.
An attractive walled courtyard opens up to the following:
Outbuilding One
Consisting of:
The Office
Electric, power and lighting. Laminate flooring.
WC
With a white of low flush WC and Belfast sink with tiled splash back. Heated towel rail, water heater and tiled floor.
Triple Garage/Training Room
Fantastic space with so much versatility. Electric power and lighting.
Self-Contained Annexe
A superb addition with a staircase rising to the First Floor. Kitchen & Living Room - With integrated electric oven, electric four ring hob and stainless-steel extractor hood. Stainless steel sink and drainer with mixer tap. Feature porthole style window. Two skylights. Bedroom - Sky light and two built-in wardrobes Bathroom - Fitted with a white suite comprising roll top bath with vintage style shower attachment, low flush WC, pedestal wash hand basin and bidet. Heated towel rail and feature porthole style window
Outbuilding Two - Four Bay Garaging
Consisting of: Two bays are currently opened up - ideal tractor shed, etc. With electric power and lighting Hay Store Workshop with Kitchen Area - including a sink and drainer, and plumbing for washing machine A staircase rise rises to the First Floor - this stretches out the full width and length, with electric power and lighting
Dog Kennels & Log Store
Summerhouse
This has been used as a Sensory Room. Great potential for a Yoga Room, etc. With electric power and lighting, and a Kitchen area
The Grounds
The whole plot extends to approximately 21.6 acres. This consists of both ancient and commercial woodland, to include Birch, Beech, Ash, Hornbeam & Red Wood. This rural haven provides many walks, all within your own enclosed grounds - a dream for so many. A selection of four paddocks - to include two grazing, and two woodland, all of which have been recently fenced with post and rail. There are two timber Field Shelters - these may be available via separate negotiation. Winter Turnout Pen - an absolutely fantastic addition, ideal for horse, etc. turnout over the wetter winter months. With a woodchip surface Four Bay Open-Fronted shelter - aluminium frame on a concrete base with hardstanding to the front. For the dog walkers, horse riders or those with a love of forest and nature therapy, the many woodland trails and walks offer complete privacy and immersion in the surroundings. There are NO public footpaths within the boundaries.
Sellers Insight...
Set within beautiful rolling countryside and framed by 20 acres of ancient woodland, Ridgway Hall is just two miles away from charming Edgton village. The present owners explain that when they initially viewed the hall, the variety of trees, including beautiful redwoods dotted along the sweeping driveway, gave them an immediate sense of the surrounded serenity and felt like you were entering your own private piece of the world. The house is a large, elegant and a modern country retreat which combines sophistication with great comfort. The elegant tone of the house is evident as soon as you enter the main hallway, where you are greeted by a magnificent fireplace, a large seating area, a soaring ceiling and impressive candelabra. It has an enormous wow factor, and the owners say the hallway has the distinction of a stately home but with an immediate sense of warmth. They recall hosting many gatherings of friends and family there, including regular visits from a sociable village.
.
The main hub of the home is the streamlined kitchen, warmed by the Aga and perfect for informal kitchen meals and entertaining. The cosy sitting room off the kitchen is ideal for quiet evenings at home: whilst the main lounge is a light flooded, graceful room and a more formal setting for guests. The owners stress that Ridgway Hall is the perfect sociable home, and with a very adaptable self-contained apartment provides perfect opportunities for multi-generational living. The outbuildings have enabled many individuals and businesses to enjoy wellbeing, corporate day events for small and large groups alike.
.
The owners have made most changes to the originally overrun garden and dilapidated fencing and now the two-tiered formal gardens reflect the elegance of the house and the secure boundary enables all types of domestic animals to roam freely. With twenty-two acres the owners have been able to introduce equestrian facilities that embrace the ‘Paddock Paradise’ and ‘Track System’ concept which allows horses the freedom to roam between woodland and field shelters whilst the menage is used for training and also provides a winter paddock. The adjoining training room enables commercial opportunities of all sorts as well as a fun space for family games evenings.
.
There is a magical quality to life at the hall, where you have the choice of woodland walks, strolls and rides along the bridleways, dog walks and children can build dens, fly drones and immerse themselves in nature, whilst adults can simply relax and observe the abundant wildlife of deer, muntjacs, kites and swooping house martins. The views from the top of the Ridgway Wood provide a stunning backdrop to the Shropshire Hills.
.
Ridgway Hall has an enviable location. Nearby Edgton has a busy social calendar centred round the village hall and the pleasing market towns of Bishops Castle and Church Stretton are a short car ride, with Ludlow under a half an hour away. For walks you are in the foothills of Long Mynd and there are many historic sites in the area. The owners say Ridgway Hall is a very special property as it provides a graceful and luxurious home, equestrian excellence both within an idyllic natural oasis of beauty and calm. They take away many happy memories.
Mobile & Broadband
Please refer to Ofcom by using the following link;
Restrictive Covenants
None that we are aware of
Note to Buyers
AML checks will be undertaken for successful buyers and there is a fee of £15 plus vat per person payable.
Brochures
Particulars- COUNCIL TAXA payment made to your local authority in order to pay for local services like schools, libraries, and refuse collection. The amount you pay depends on the value of the property.Read more about council Tax in our glossary page.
- Band: D
- PARKINGDetails of how and where vehicles can be parked, and any associated costs.Read more about parking in our glossary page.
- Yes
- GARDENA property has access to an outdoor space, which could be private or shared.
- Yes
- ACCESSIBILITYHow a property has been adapted to meet the needs of vulnerable or disabled individuals.Read more about accessibility in our glossary page.
- Ask agent
Horderley, Craven Arms, Shropshire
Add an important place to see how long it'd take to get there from our property listings.
__mins driving to your place
Get an instant, personalised result:
- Show sellers you’re serious
- Secure viewings faster with agents
- No impact on your credit score
Your mortgage
Notes
Staying secure when looking for property
Ensure you're up to date with our latest advice on how to avoid fraud or scams when looking for property online.
Visit our security centre to find out moreDisclaimer - Property reference LUD250270. The information displayed about this property comprises a property advertisement. Rightmove.co.uk makes no warranty as to the accuracy or completeness of the advertisement or any linked or associated information, and Rightmove has no control over the content. This property advertisement does not constitute property particulars. The information is provided and maintained by Fine & Country, Ludlow. Please contact the selling agent or developer directly to obtain any information which may be available under the terms of The Energy Performance of Buildings (Certificates and Inspections) (England and Wales) Regulations 2007 or the Home Report if in relation to a residential property in Scotland.
*This is the average speed from the provider with the fastest broadband package available at this postcode. The average speed displayed is based on the download speeds of at least 50% of customers at peak time (8pm to 10pm). Fibre/cable services at the postcode are subject to availability and may differ between properties within a postcode. Speeds can be affected by a range of technical and environmental factors. The speed at the property may be lower than that listed above. You can check the estimated speed and confirm availability to a property prior to purchasing on the broadband provider's website. Providers may increase charges. The information is provided and maintained by Decision Technologies Limited. **This is indicative only and based on a 2-person household with multiple devices and simultaneous usage. Broadband performance is affected by multiple factors including number of occupants and devices, simultaneous usage, router range etc. For more information speak to your broadband provider.
Map data ©OpenStreetMap contributors.




