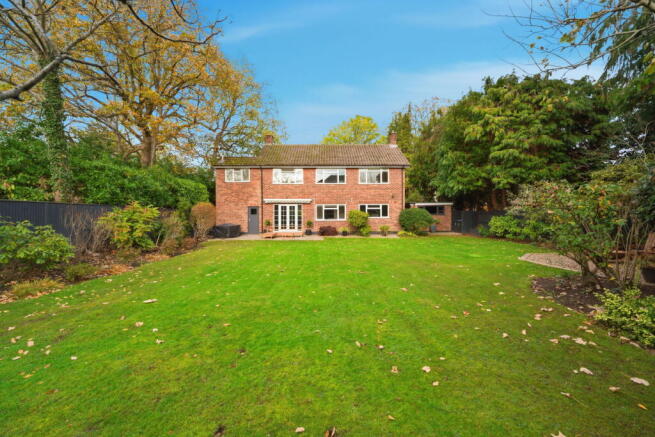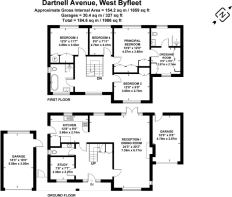4 bedroom detached house for sale
Dartnell Avenue, West Byfleet, KT14

- PROPERTY TYPE
Detached
- BEDROOMS
4
- BATHROOMS
2
- SIZE
1,986 sq ft
185 sq m
- TENUREDescribes how you own a property. There are different types of tenure - freehold, leasehold, and commonhold.Read more about tenure in our glossary page.
Freehold
Key features
- Potential for further extension subject to the usual planning permissions.
- Positioned on one of West Byfleet’s most sought-after and leafy avenues.
- Beautifully presented four bedroom detached family home on a generous plot.
- Spacious reception and dining room with French doors opening onto the garden.
- Well-appointed kitchen located at the rear with attractive garden views.
- Separate study ideal for home working, a playroom or a cosy snug.
- Principal bedroom with dressing room, fitted storage and modern en suite.
- Family bathroom with both a separate shower and full-size bath.
- Mature, well-kept garden with patio terrace, shaded seating area and lawn.
- Two single garages plus ample off-street parking.
Description
Beautifully presented family home in a highly desirable West Byfleet avenue, Birch Cottage offers generous space, modern comfort and a wonderful mature plot, making it an ideal choice for those seeking a quality home in a sought-after residential setting.
Positioned on one of the area’s most popular tree-lined roads, this attractive four-bedroom detached home has been thoughtfully updated by the current owners. The décor is tasteful throughout and the layout is designed to suit modern family life, with flexible rooms that can easily adapt as needs change.
The ground floor centres around a bright and spacious reception and dining room, featuring French doors that open directly onto the garden, creating an inviting space for both everyday living and entertaining. The well-planned kitchen sits at the rear of the property and enjoys lovely garden views, making it a pleasant and practical place to prepare meals. A separate study provides a quiet spot for home working, but could equally serve as a playroom or cosy snug depending on preference.
Upstairs, the generous landing leads to four well-proportioned bedrooms. The principal bedroom includes a useful dressing room, fitted storage and a smart modern en suite. The remaining bedrooms are served by a family bathroom that includes both a bath and a separate shower, ensuring comfortable and convenient use for households of any size.
The garden is a real highlight. Beautifully kept, it features a large patio terrace ideal for outdoor dining, a shaded area for relaxing in warmer weather, and a well-maintained lawn framed by mature shrubs and planting that provide excellent privacy.
Additional benefits include two single garages and ample off-street parking. The size of the plot and the current layout also present exciting potential for future extensions, subject to the usual planning permissions.
West Byfleet remains a popular location for families and commuters due to its village feel, tree-lined avenues and excellent transport links. The village centre offers a good selection of independent shops, cafés, restaurants and a large Waitrose, together with a train station providing easy access to London. There are several well-regarded primary schools and nurseries nearby, with Fullbrook School and Sixth Form serving as the nearest secondary option, as well as a choice of respected private schools within the wider area.
Local leisure options include West Byfleet Golf Club, Topgolf, Mercedes Benz World and Brooklands Museum, along with a range of sports and community clubs. Woking is close by for shopping, theatre, cinema and cultural venues, while the M25 is within easy reach for travel further afield.
Brochures
Brochure 1- COUNCIL TAXA payment made to your local authority in order to pay for local services like schools, libraries, and refuse collection. The amount you pay depends on the value of the property.Read more about council Tax in our glossary page.
- Band: G
- PARKINGDetails of how and where vehicles can be parked, and any associated costs.Read more about parking in our glossary page.
- Driveway
- GARDENA property has access to an outdoor space, which could be private or shared.
- Private garden
- ACCESSIBILITYHow a property has been adapted to meet the needs of vulnerable or disabled individuals.Read more about accessibility in our glossary page.
- Ask agent
Dartnell Avenue, West Byfleet, KT14
Add an important place to see how long it'd take to get there from our property listings.
__mins driving to your place
Get an instant, personalised result:
- Show sellers you’re serious
- Secure viewings faster with agents
- No impact on your credit score
About Alexander Rumsey Real Estate, Covering West Byfleet & Surrounding Areas
241 Chertsey Road, Chertsey, KT15 2EW

Your mortgage
Notes
Staying secure when looking for property
Ensure you're up to date with our latest advice on how to avoid fraud or scams when looking for property online.
Visit our security centre to find out moreDisclaimer - Property reference S1506606. The information displayed about this property comprises a property advertisement. Rightmove.co.uk makes no warranty as to the accuracy or completeness of the advertisement or any linked or associated information, and Rightmove has no control over the content. This property advertisement does not constitute property particulars. The information is provided and maintained by Alexander Rumsey Real Estate, Covering West Byfleet & Surrounding Areas. Please contact the selling agent or developer directly to obtain any information which may be available under the terms of The Energy Performance of Buildings (Certificates and Inspections) (England and Wales) Regulations 2007 or the Home Report if in relation to a residential property in Scotland.
*This is the average speed from the provider with the fastest broadband package available at this postcode. The average speed displayed is based on the download speeds of at least 50% of customers at peak time (8pm to 10pm). Fibre/cable services at the postcode are subject to availability and may differ between properties within a postcode. Speeds can be affected by a range of technical and environmental factors. The speed at the property may be lower than that listed above. You can check the estimated speed and confirm availability to a property prior to purchasing on the broadband provider's website. Providers may increase charges. The information is provided and maintained by Decision Technologies Limited. **This is indicative only and based on a 2-person household with multiple devices and simultaneous usage. Broadband performance is affected by multiple factors including number of occupants and devices, simultaneous usage, router range etc. For more information speak to your broadband provider.
Map data ©OpenStreetMap contributors.





